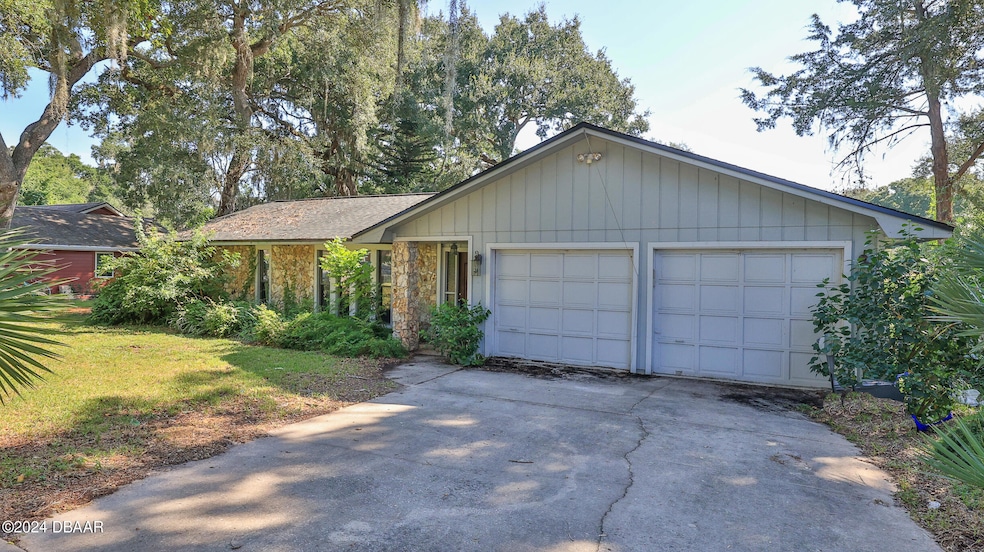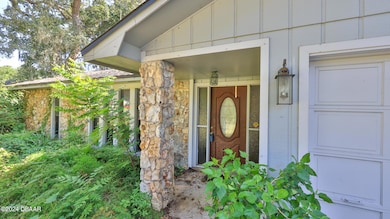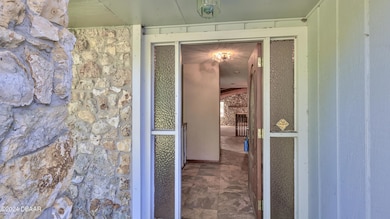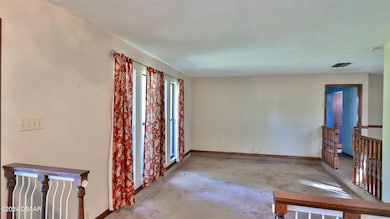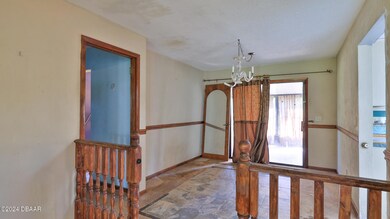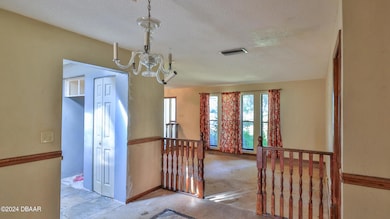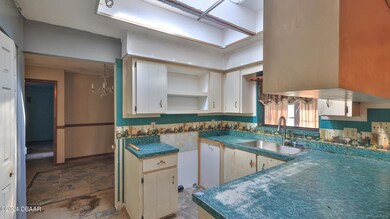
1523 N Beach St Ormond Beach, FL 32174
Oak Forest NeighborhoodHighlights
- Vaulted Ceiling
- No HOA
- Screened Patio
- Traditional Architecture
- Screened Porch
- Walk-In Closet
About This Home
As of September 2024This highly sought-after 3-bedroom, 2-bathroom home in the desirable Oak Forest neighborhood is now on the market. Nestled on a picturesque, tree-lined street, this charming residence offers the perfect blend of comfort, style, and convenience. As you enter through the front door, you will be welcomed by a reception hall that leads to the home's main living areas. The living room exudes gracious formality, seamlessly connecting to a formal dining room, ideal for entertaining. The spacious family room, featuring a wood-burning fireplace and soaring beamed ceilings, will undoubtedly become the heart of your family's daily life. The thoughtfully designed split floor plan ensures privacy for the master suite, which boasts a large walk-in closet, providing a tranquil retreat at the end of the day. The 2 additional bedrooms are well-appointed, offering ample space for family or guests. Step outside to the screened back patio, a serene spot perfect for enjoying a quiet afternoon with a good book. This home is just minutes from some of the area's most beloved attractions, including the beach, downtown Ormond, the Intracoastal Waterway, Tomoka State Park, and Rockefeller Gardens. Plus, with three boat ramps within a 1 to 4-mile radius, outdoor adventures are always within reach. Best of all, there are no HOA fees, making this a smart investment opportunity. With a little TLC, this home will truly shine. There are no warranties expressed or implied. All measurements are approximate. Square footage received from tax rolls. All information recorded in the MLS intended to be accurate but cannot be guaranteed.
Last Agent to Sell the Property
Realty Pros Assured License #3242353 Listed on: 08/21/2024

Home Details
Home Type
- Single Family
Est. Annual Taxes
- $3,921
Year Built
- Built in 1978 | Remodeled
Lot Details
- 0.26 Acre Lot
- Lot Dimensions are 100x115
- West Facing Home
- Back Yard Fenced
- Many Trees
Parking
- 2 Car Garage
- Garage Door Opener
Home Design
- Traditional Architecture
- Slab Foundation
- Frame Construction
- Shingle Roof
Interior Spaces
- 1,870 Sq Ft Home
- 1-Story Property
- Vaulted Ceiling
- Ceiling Fan
- Wood Burning Fireplace
- Entrance Foyer
- Family Room
- Living Room
- Dining Room
- Screened Porch
- No Kitchen Appliances
- Laundry in Garage
Flooring
- Carpet
- Tile
Bedrooms and Bathrooms
- 3 Bedrooms
- Split Bedroom Floorplan
- Walk-In Closet
- 2 Full Bathrooms
Outdoor Features
- Screened Patio
Schools
- Pine Trail Elementary School
- Ormond Beach Middle School
- Seabreeze High School
Utilities
- Central Heating and Cooling System
- Cable TV Available
Community Details
- No Home Owners Association
- Oak Forest Ph 01 05 Subdivision
Listing and Financial Details
- Assessor Parcel Number 3242-21-02-1170
Ownership History
Purchase Details
Home Financials for this Owner
Home Financials are based on the most recent Mortgage that was taken out on this home.Purchase Details
Purchase Details
Home Financials for this Owner
Home Financials are based on the most recent Mortgage that was taken out on this home.Purchase Details
Similar Homes in Ormond Beach, FL
Home Values in the Area
Average Home Value in this Area
Purchase History
| Date | Type | Sale Price | Title Company |
|---|---|---|---|
| Warranty Deed | $285,000 | Professional Title Agency | |
| Quit Claim Deed | -- | None Available | |
| Warranty Deed | $105,000 | -- | |
| Deed | $10,000 | -- |
Mortgage History
| Date | Status | Loan Amount | Loan Type |
|---|---|---|---|
| Closed | $288,080 | Construction | |
| Previous Owner | $11,088 | FHA | |
| Previous Owner | $228,327 | FHA | |
| Previous Owner | $193,325 | FHA | |
| Previous Owner | $157,315 | FHA | |
| Previous Owner | $136,770 | New Conventional | |
| Previous Owner | $100,000 | Credit Line Revolving | |
| Previous Owner | $138,397 | Unknown | |
| Previous Owner | $100,000 | Fannie Mae Freddie Mac | |
| Previous Owner | $89,250 | No Value Available |
Property History
| Date | Event | Price | Change | Sq Ft Price |
|---|---|---|---|---|
| 07/02/2025 07/02/25 | For Sale | $419,000 | -0.2% | $224 / Sq Ft |
| 06/14/2025 06/14/25 | For Sale | $419,900 | +47.3% | $225 / Sq Ft |
| 09/20/2024 09/20/24 | Sold | $285,000 | -28.6% | $152 / Sq Ft |
| 09/04/2024 09/04/24 | Pending | -- | -- | -- |
| 08/21/2024 08/21/24 | For Sale | $399,000 | -- | $213 / Sq Ft |
Tax History Compared to Growth
Tax History
| Year | Tax Paid | Tax Assessment Tax Assessment Total Assessment is a certain percentage of the fair market value that is determined by local assessors to be the total taxable value of land and additions on the property. | Land | Improvement |
|---|---|---|---|---|
| 2025 | $3,921 | $370,727 | $59,063 | $311,664 |
| 2024 | $3,921 | $319,898 | $59,063 | $260,835 |
| 2023 | $3,921 | $311,086 | $59,063 | $252,023 |
| 2022 | $2,529 | $274,179 | $59,063 | $215,116 |
| 2021 | $2,403 | $171,707 | $0 | $0 |
| 2020 | $2,275 | $163,758 | $0 | $0 |
| 2019 | $2,223 | $158,705 | $0 | $0 |
| 2018 | $2,130 | $149,455 | $0 | $0 |
| 2017 | $1,639 | $127,896 | $0 | $0 |
| 2016 | $1,489 | $117,062 | $0 | $0 |
| 2015 | $1,532 | $116,158 | $0 | $0 |
| 2014 | -- | $115,236 | $0 | $0 |
Agents Affiliated with this Home
-
L
Seller's Agent in 2025
Listing Reciprocal
Nonmember office
-
Marilin Oliveira
M
Seller's Agent in 2025
Marilin Oliveira
DALTON WADE INC
(321) 594-9006
-
Jim Tobin
J
Seller's Agent in 2024
Jim Tobin
Realty Pros Assured
(386) 405-4411
1 in this area
30 Total Sales
-
Karen Nelson
K
Buyer's Agent in 2024
Karen Nelson
Nonmember office
(386) 677-7131
16 in this area
9,504 Total Sales
Map
Source: Daytona Beach Area Association of REALTORS®
MLS Number: 1202986
APN: 3242-21-02-1170
- 1515 N Beach St
- 1568 Poplar Dr
- 1508 Poplar Dr
- 1411 N Beach St
- 1405 Oak Forest Dr
- 65 Sycamore Cir
- 5 Heather Ln
- 7 Heather Ln
- 1317 Northside Dr
- 1322 Overbrook Dr
- 118 River Ln
- 1596 John Anderson Dr
- 11 Eileen Terrace
- 1177 John Anderson Dr
- 3668 John Anderson Dr
- 4310 John Anderson Dr
- 11 Larisa Terrace
- 82 Margaret Rd
