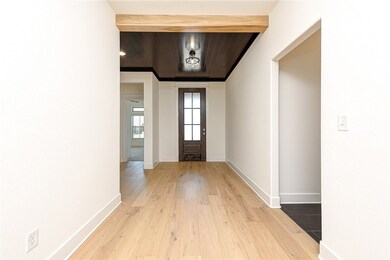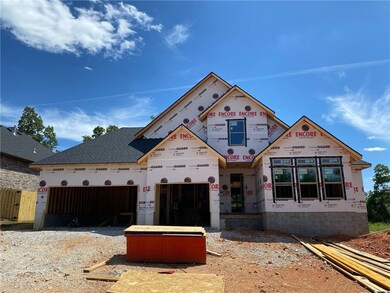
1523 Padova Ave Tontitown, AR 72770
Highlights
- New Construction
- Property is near a park
- Attic
- Willis Shaw Elementary School Rated A-
- Outdoor Fireplace
- Quartz Countertops
About This Home
As of August 2024Beautiful new construction home in Veneto Subdivision. This popular plan features 4 bedrooms and 3.5 bathrooms, a large open living space with vaulted ceiling, beams, upstairs bonus room, custom cabinets, stainless steel appliances, quartz countertops and many more upgrades. The covered patio and porch allow for the perfect outdoor setting for family and friends. Plus, the 3 car garage provides plenty of room for vehicles and storage. Located in a convenient neighborhood close to schools, parks, shopping and dining. Don't miss your chance - schedule a showing today!
Last Agent to Sell the Property
Prestige Management & Realty Brokerage Phone: 479-202-5013 License #SA00085532 Listed on: 05/13/2024
Home Details
Home Type
- Single Family
Year Built
- Built in 2024 | New Construction
Lot Details
- 7,841 Sq Ft Lot
- Landscaped
- Cleared Lot
HOA Fees
- $33 Monthly HOA Fees
Home Design
- Slab Foundation
- Shingle Roof
- Architectural Shingle Roof
Interior Spaces
- 2,782 Sq Ft Home
- 2-Story Property
- Ceiling Fan
- Family Room with Fireplace
- Fire and Smoke Detector
- Washer and Dryer Hookup
- Attic
Kitchen
- Eat-In Kitchen
- Gas Oven
- Gas Range
- Microwave
- Plumbed For Ice Maker
- Dishwasher
- Quartz Countertops
- Disposal
Flooring
- Carpet
- Ceramic Tile
Bedrooms and Bathrooms
- 4 Bedrooms
- Split Bedroom Floorplan
- Walk-In Closet
Parking
- 3 Car Attached Garage
- Garage Door Opener
Outdoor Features
- Covered patio or porch
- Outdoor Fireplace
Location
- Property is near a park
Utilities
- Central Heating and Cooling System
- Heating System Uses Gas
- Programmable Thermostat
- Gas Water Heater
- Septic Tank
- Cable TV Available
Listing and Financial Details
- Tax Lot 49
Community Details
Overview
- Veneto Subdivision
Amenities
- Shops
Recreation
- Park
Similar Homes in the area
Home Values in the Area
Average Home Value in this Area
Property History
| Date | Event | Price | Change | Sq Ft Price |
|---|---|---|---|---|
| 06/19/2025 06/19/25 | For Sale | $595,000 | +1.8% | $214 / Sq Ft |
| 08/07/2024 08/07/24 | Sold | $584,220 | 0.0% | $210 / Sq Ft |
| 07/08/2024 07/08/24 | Pending | -- | -- | -- |
| 05/15/2024 05/15/24 | For Sale | $584,220 | -- | $210 / Sq Ft |
Tax History Compared to Growth
Agents Affiliated with this Home
-
Collective Team
C
Seller's Agent in 2025
Collective Team
The Agency Northwest Arkansas
(479) 295-1527
7 in this area
499 Total Sales
-
Jenni Jones
J
Seller's Agent in 2024
Jenni Jones
Prestige Management & Realty
(904) 318-9226
2 in this area
24 Total Sales
-
Jonathan Buck
J
Buyer's Agent in 2024
Jonathan Buck
The Agency Northwest Arkansas
(479) 435-8854
1 in this area
14 Total Sales
Map
Source: Northwest Arkansas Board of REALTORS®
MLS Number: 1276029
- 419 Ardie Martin St
- 434 Ardie Martin St
- 1433 Cittadella Ave
- 1401 Cittadella Ave
- 1375 Cittadella Ave
- 1371 Padova Ave
- 2.05 AC W Henri de Tonti Blvd
- 2140 W Liberty Ave
- 1493 Javello Rd
- 746 Soldera Rd
- 839 Saffron Ave
- 1374 Javello Rd
- 447 Via Stelvio Ave
- 890 Fair Oaks St
- 426 Arlington Way
- 2048 Wildcat Creek Wc 851 Blvd
- 11921 Churchill Downs
- 1140 Durante St
- 909 Pergola Ave
- 944 Budrio Ave






