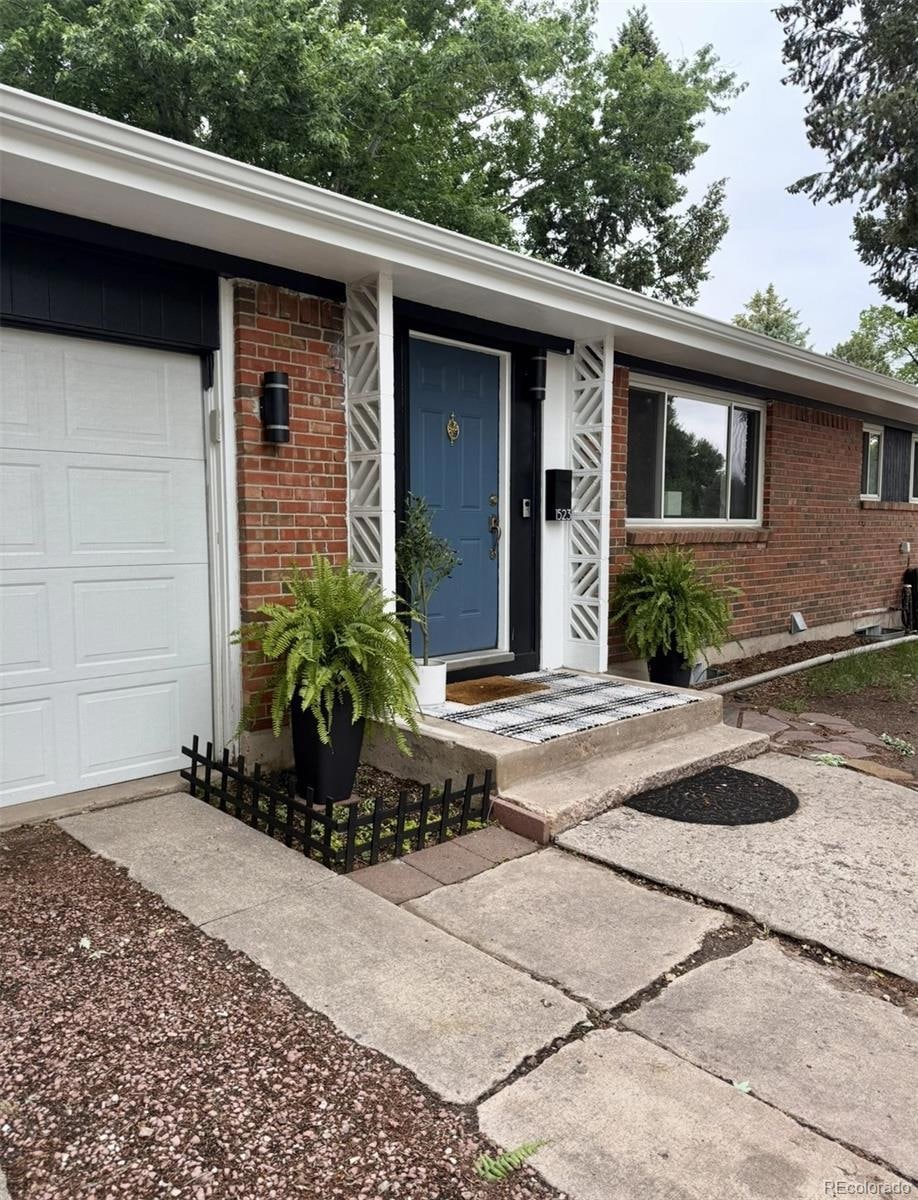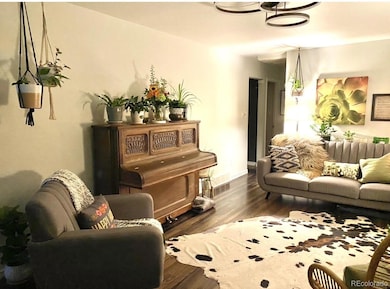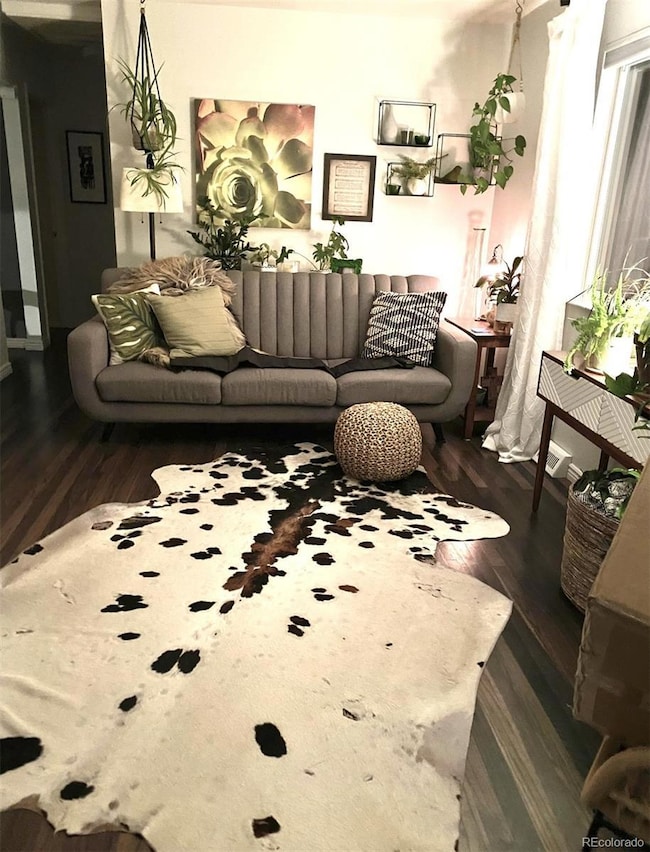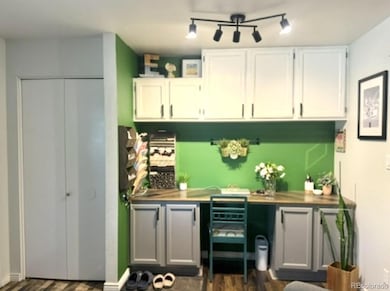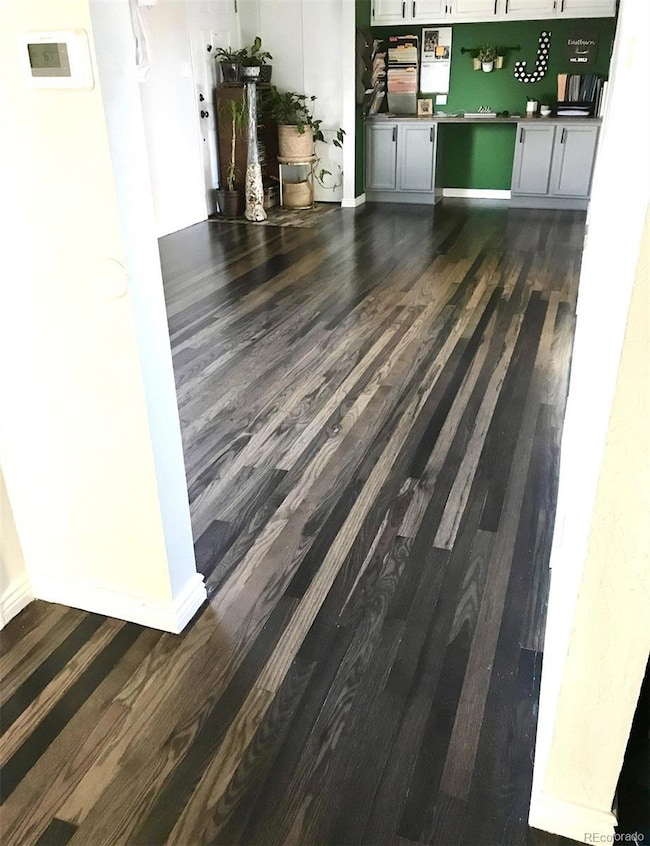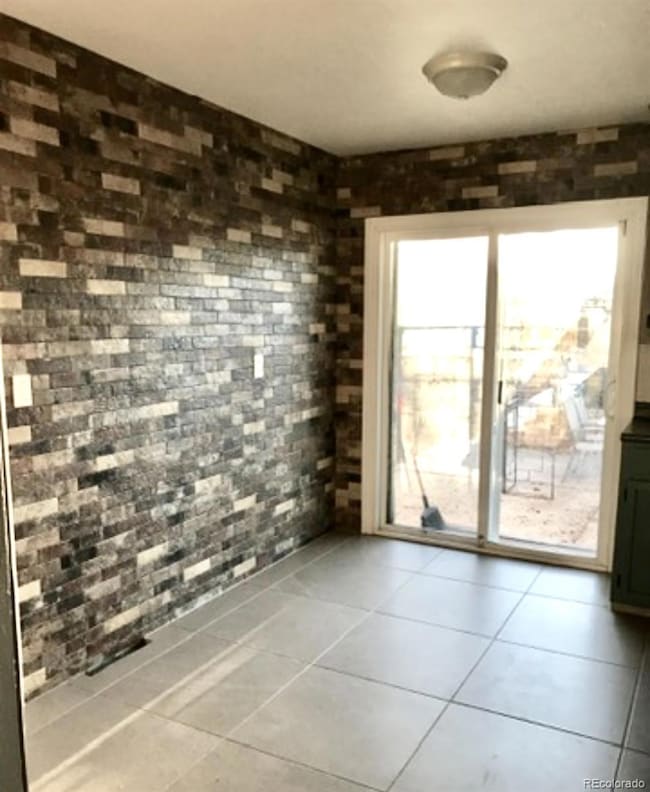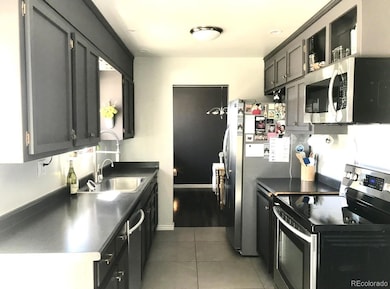1523 Tesla Dr Colorado Springs, CO 80909
Austin Estates NeighborhoodHighlights
- Traditional Architecture
- 1 Car Attached Garage
- Built-In Features
- Wood Flooring
- Eat-In Kitchen
- Patio
About This Home
Cozy & Unique 4-Bedroom Ranch with an Enchanting Backyard!
This well-kept home has tons of personality and great custom updates throughout! You’ll love the refinished hardwood floors, freshly tiled kitchen, and the cozy dining room with custom built-ins. The main level has two nice-sized bedrooms and a full bathroom that has been remodeled and even includes a Bluetooth speaker in the shower—yes, really! The custom built-in office space is perfect if you work from home or are in school.
Downstairs, there are two more bedrooms, a huge laundry room, and a comfy family room. Additional half bath in the basement for convenience, plus central air to keep things cool all summer long.
The best part might be the backyard... It’s super low maintenance and full of charm, with winding paths, multiple levels, custom patios, and fun spots to relax or entertain.
Centrally located, close to everything and major thoroughfares. If you’re looking for a place that’s a little different (in the best way), this is the one! Schedule your showing today!
The Polaris Group is advertising this property for a lease only and will not be managing the property.
Listing Agent
The Polaris Group LLP Brokerage Email: karagrossling@outlook.com,303-961-2378 License #100071257 Listed on: 07/10/2025
Home Details
Home Type
- Single Family
Est. Annual Taxes
- $1,212
Year Built
- Built in 1961
Lot Details
- 7,475 Sq Ft Lot
- Property is Fully Fenced
Parking
- 1 Car Attached Garage
Home Design
- Traditional Architecture
Interior Spaces
- 1-Story Property
- Built-In Features
- Family Room
- Living Room
- Dining Room
Kitchen
- Eat-In Kitchen
- Oven
- Microwave
- Dishwasher
- Disposal
Flooring
- Wood
- Laminate
- Tile
Bedrooms and Bathrooms
- 4 Bedrooms | 2 Main Level Bedrooms
Laundry
- Laundry Room
- Dryer
- Washer
Finished Basement
- Basement Fills Entire Space Under The House
- Bedroom in Basement
- 2 Bedrooms in Basement
Schools
- Twain Elementary School
- Galileo Middle School
- Mitchell High School
Additional Features
- Patio
- Forced Air Heating and Cooling System
Community Details
- Limit on the number of pets
- Pet Deposit $300
- $50 Monthly Pet Rent
- Dogs Allowed
Listing and Financial Details
- Security Deposit $2,400
- Property Available on 8/1/25
- Exclusions: Owner's furniture and personal property.
- $40 Application Fee
Map
Source: REcolorado®
MLS Number: 2510638
APN: 64034-14-031
- 1507 Querida Dr
- 1627 Querida Dr
- 1422 N Chelton Rd
- 1609 Kingsley Dr
- 1421 Querida Dr
- 1545 Laurette Dr
- 1335 Kingsley Dr
- 1230 Auburn Dr
- 1940 Sussex Ln
- 1927 Snyder Ave
- 1913 Meyers Ave
- 1401 Bates Dr
- 1214 Bowser Dr
- 2019 Tesla Dr
- 2049 Sussex Ln
- 3547 E Uintah St Unit 3607
- 3118 E La Salle St
- 1361 Edith Ln
- 1927 N Academy Blvd
- 1227 Holmes Dr
- 3734 E La Salle St
- 3755 E La Salle St
- 3717 E San Miguel St
- 1405 Bates Dr
- 3615 E Uintah St
- 3707 Lander Ln
- 3616 E Galley Rd
- 1429 Potter Dr
- 1320 Potter Dr
- 913 N Chelton Rd
- 3950-3960 Galley Rd
- 1670 N Murray Blvd
- 1214 N Murray Blvd
- 3006 de Cortez St
- 2770 E Uintah St
- 3105 E Dale St
- 930-940 N Murray Blvd
- 1231 Bennett Ave
- 1129 Bennett Ave
- 3835 Radiant Dr
