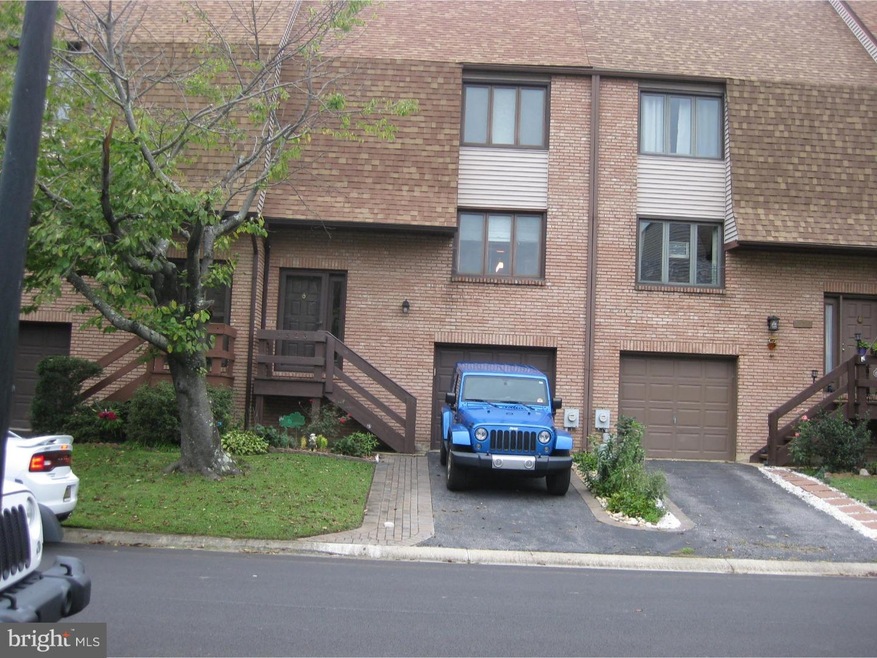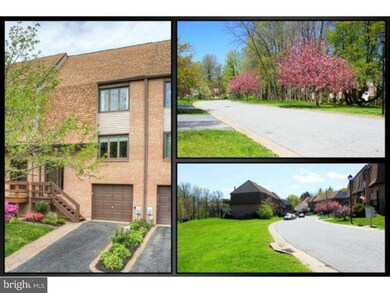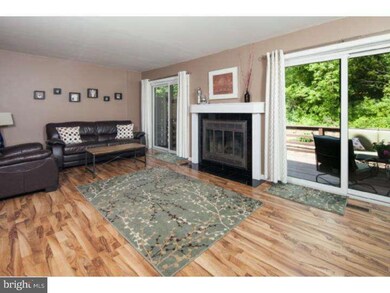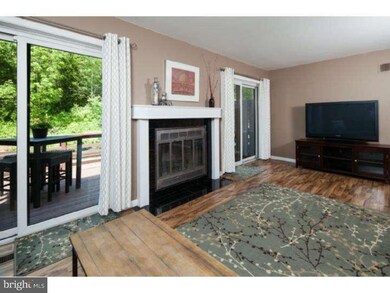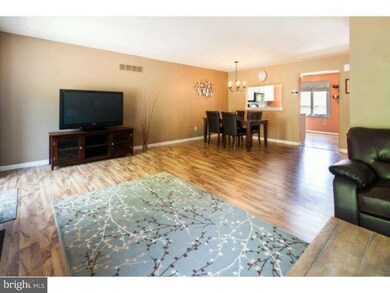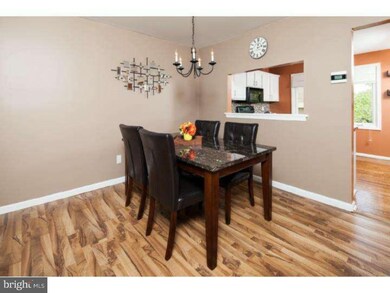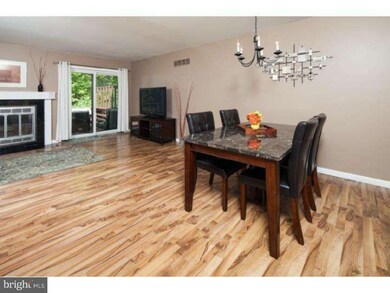
1523 Villa Rd Wilmington, DE 19809
Estimated Value: $271,000 - $333,000
Highlights
- Colonial Architecture
- Deck
- Wood Flooring
- Pierre S. Dupont Middle School Rated A-
- Wooded Lot
- Attic
About This Home
As of January 2019Welcome home to this spacious town home, situated in popular River Ridge, which is in absolute move in condition! Pack your bags and move right in to this completely remodeled unit complete with renovated kitchen with Zodiaq countertops, tile back splash, and updated appliances. Gleaming hardwoods throughout the kitchen, dining room, and living room. Living room features a custom fireplace surrounded by granite and lighted up and down - perfect for cozy evenings. Sliders from living room lead to large deck overlooking a serene view. The large master suite contains a spacious bedroom, with plenty of closet space, and a custom private bath, double vanity, heated towel rack, ceramic floors, and a full wall closet with custom cherry cabinetry. Master suite also has vaulted ceilings and skylights. The large, open loft with spiral staircase can be used as a bedroom office, or reading/relaxing nook. Lower level features a family room with sliders leading to patio for perfect summer time entertaining. This home's location is second to none - simply 20 minutes to the Philadelphia airport, short walk to Bellevue state park, and convenient to major routes and shopping.
Townhouse Details
Home Type
- Townhome
Est. Annual Taxes
- $2,893
Year Built
- Built in 1986
Lot Details
- 2,178 Sq Ft Lot
- Lot Dimensions are 22x107
- Cul-De-Sac
- Wooded Lot
- Front Yard
- Property is in good condition
HOA Fees
- $31 Monthly HOA Fees
Parking
- 1 Car Attached Garage
- 1 Open Parking Space
Home Design
- Colonial Architecture
- Brick Exterior Construction
- Shingle Roof
- Wood Siding
- Aluminum Siding
Interior Spaces
- 2,025 Sq Ft Home
- Property has 2 Levels
- Skylights
- 1 Fireplace
- Family Room
- Living Room
- Dining Room
- Basement Fills Entire Space Under The House
- Attic
Kitchen
- Eat-In Kitchen
- Butlers Pantry
- Built-In Range
- Dishwasher
Flooring
- Wood
- Wall to Wall Carpet
Bedrooms and Bathrooms
- 2 Bedrooms
- En-Suite Primary Bedroom
- En-Suite Bathroom
Laundry
- Laundry Room
- Laundry on lower level
Outdoor Features
- Deck
- Patio
- Exterior Lighting
Utilities
- Central Air
- Back Up Electric Heat Pump System
- Electric Water Heater
Community Details
- Association fees include common area maintenance, snow removal
- Riverridge Subdivision
Listing and Financial Details
- Tax Lot 277
- Assessor Parcel Number 06-133.00-277
Ownership History
Purchase Details
Home Financials for this Owner
Home Financials are based on the most recent Mortgage that was taken out on this home.Purchase Details
Home Financials for this Owner
Home Financials are based on the most recent Mortgage that was taken out on this home.Purchase Details
Purchase Details
Home Financials for this Owner
Home Financials are based on the most recent Mortgage that was taken out on this home.Purchase Details
Home Financials for this Owner
Home Financials are based on the most recent Mortgage that was taken out on this home.Purchase Details
Home Financials for this Owner
Home Financials are based on the most recent Mortgage that was taken out on this home.Similar Homes in Wilmington, DE
Home Values in the Area
Average Home Value in this Area
Purchase History
| Date | Buyer | Sale Price | Title Company |
|---|---|---|---|
| Decarli Juan Javier | -- | None Available | |
| Spruill Andrew M | $153,750 | None Available | |
| Chen Ting | -- | None Available | |
| Chen Ying | $205,000 | None Available | |
| Cartus Financial Corporation | $205,000 | None Available | |
| Burns Lauren | $243,000 | None Available |
Mortgage History
| Date | Status | Borrower | Loan Amount |
|---|---|---|---|
| Open | Decarli Juan Javier | $177,500 | |
| Closed | Decarli Juan Javier | $184,000 | |
| Previous Owner | Spruill Andrew M | $184,500 | |
| Previous Owner | Chen Ying | $164,000 | |
| Previous Owner | Burns Lauren | $243,000 |
Property History
| Date | Event | Price | Change | Sq Ft Price |
|---|---|---|---|---|
| 01/03/2019 01/03/19 | Sold | $230,000 | -0.8% | $114 / Sq Ft |
| 11/04/2018 11/04/18 | Pending | -- | -- | -- |
| 09/28/2018 09/28/18 | For Sale | $231,900 | +13.1% | $115 / Sq Ft |
| 11/25/2014 11/25/14 | Sold | $205,000 | 0.0% | $101 / Sq Ft |
| 10/06/2014 10/06/14 | Off Market | $205,000 | -- | -- |
| 10/05/2014 10/05/14 | Pending | -- | -- | -- |
| 10/01/2014 10/01/14 | For Sale | $215,000 | +4.9% | $106 / Sq Ft |
| 10/01/2014 10/01/14 | Off Market | $205,000 | -- | -- |
| 09/01/2014 09/01/14 | Price Changed | $215,000 | -4.0% | $106 / Sq Ft |
| 08/25/2014 08/25/14 | For Sale | $224,000 | +9.3% | $111 / Sq Ft |
| 08/25/2014 08/25/14 | Off Market | $205,000 | -- | -- |
| 08/19/2014 08/19/14 | Price Changed | $224,000 | -0.4% | $111 / Sq Ft |
| 06/03/2014 06/03/14 | Price Changed | $225,000 | -6.2% | $111 / Sq Ft |
| 05/08/2014 05/08/14 | For Sale | $239,900 | -- | $118 / Sq Ft |
Tax History Compared to Growth
Tax History
| Year | Tax Paid | Tax Assessment Tax Assessment Total Assessment is a certain percentage of the fair market value that is determined by local assessors to be the total taxable value of land and additions on the property. | Land | Improvement |
|---|---|---|---|---|
| 2024 | $3,426 | $86,900 | $14,400 | $72,500 |
| 2023 | $3,143 | $86,900 | $14,400 | $72,500 |
| 2022 | $3,177 | $86,900 | $14,400 | $72,500 |
| 2021 | $3,173 | $86,900 | $14,400 | $72,500 |
| 2020 | $3,166 | $86,900 | $14,400 | $72,500 |
| 2019 | $3,200 | $86,900 | $14,400 | $72,500 |
| 2018 | $149 | $86,900 | $14,400 | $72,500 |
| 2017 | $2,976 | $86,900 | $14,400 | $72,500 |
| 2016 | $2,976 | $86,900 | $14,400 | $72,500 |
| 2015 | $2,747 | $86,900 | $14,400 | $72,500 |
| 2014 | $2,748 | $86,900 | $14,400 | $72,500 |
Agents Affiliated with this Home
-
Deena Dostillio

Seller's Agent in 2019
Deena Dostillio
BHHS Fox & Roach
(302) 250-2162
14 Total Sales
-
Theresa Russo

Buyer's Agent in 2019
Theresa Russo
Patterson Schwartz
(302) 285-1112
82 Total Sales
-
Karen Taylor

Seller's Agent in 2014
Karen Taylor
Century 21 Gold Key Realty
(302) 593-8159
1 in this area
45 Total Sales
Map
Source: Bright MLS
MLS Number: 1007542404
APN: 06-133.00-277
- 1518 Villa Rd
- 1514 Seton Villa Ln
- 1222 Governor House Cir Unit 138
- 512 Eskridge Dr
- 0 Bell Hill Rd
- 1016 Euclid Ave
- 913 Elizabeth Ave
- 5215 Le Parc Dr Unit 2
- 1105 Talley Rd
- 5213 Le Parc Dr Unit 2
- 5211 UNIT Le Parc Dr Unit F-5
- 201 South Rd
- 3 Corinne Ct
- 1100 Lore Ave Unit 209
- 7 Rodman Rd
- 1221 Haines Ave
- 308 Chestnut Ave
- 47 N Pennewell Dr
- 708 Haines Ave
- 306 Springhill Ave
- 1523 Villa Rd
- 1525 Villa Rd
- 1521 Villa Rd
- 1519 Villa Rd
- 1529 Villa Rd
- 1517 Villa Rd
- 1520 Villa Rd
- 1515 Villa Rd
- 1522 Villa Rd
- 1516 Villa Rd
- 1535 Villa Rd
- 1524 Villa Rd
- 1513 Villa Rd
- 1514 Villa Rd
- 1516 Seton Villa Ln
- 1518 Seton Villa Ln
- 1520 Seton Villa Ln
- 1526 Villa Rd
- 1522 Seton Villa Ln
- 1537 Villa Rd
