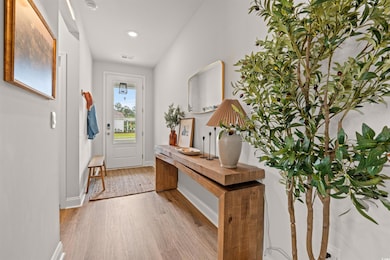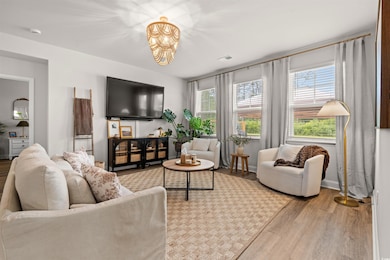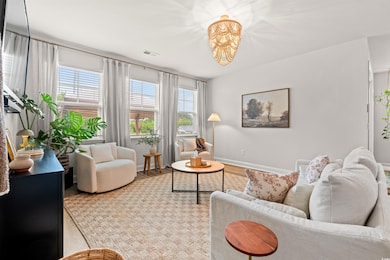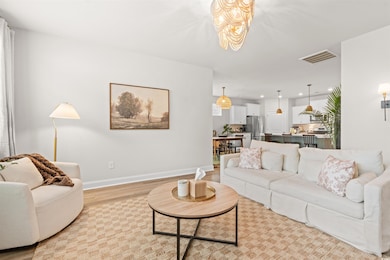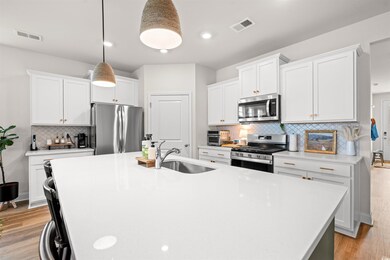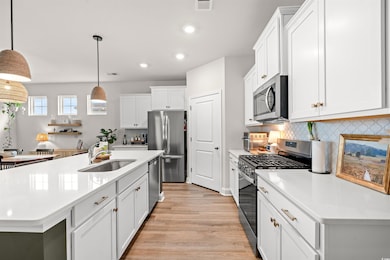
1523 Wood Stork Dr Conway, SC 29526
Estimated payment $2,683/month
Highlights
- Ranch Style House
- Solid Surface Countertops
- Den
- Kingston Elementary School Rated A-
- Screened Porch
- Formal Dining Room
About This Home
Modern Comfort Meets Southern Charm at The Retreat at Wild Wing – 1523 Wood Stork Drive Welcome to The Darby – a beautifully designed home offering the perfect blend of style, function, and smart living, this thoughtfully crafted home checks every box. Step inside to discover a bright, open-concept living space, ideal for entertaining. The spacious kitchen features a large quartz island, 36” cabinetry, and Whirlpool stainless steel appliances, including a gas range – perfect for casual weeknight meals or hosting friends. The first-floor primary suite is your private retreat, complete with a huge walk-in closet, and a spa-like bath featuring dual vanities and a luxurious 5’ tiled shower. Need extra space? A flex room on the main level makes a great home office, hobby space, or formal dining room. Two additional bedrooms are separated by a split floorplan, offering privacy and comfort for guests or family. Enjoy outdoor living year-round on the covered rear porch, perfect for morning coffee or evening relaxation. Plus, this is America’s Smart Home – complete with cutting-edge technology including a video doorbell, smart thermostat, keyless entry, and voice control compatibility with Alexa. Located in the sought-after Retreat at Wild Wing, this home combines modern convenience and low-maintenance living.
Home Details
Home Type
- Single Family
Year Built
- Built in 2024
Lot Details
- 7,841 Sq Ft Lot
- Rectangular Lot
HOA Fees
- $70 Monthly HOA Fees
Parking
- 2 Car Attached Garage
- Garage Door Opener
Home Design
- Ranch Style House
- Slab Foundation
- Wood Frame Construction
- Concrete Siding
Interior Spaces
- 1,883 Sq Ft Home
- Entrance Foyer
- Formal Dining Room
- Den
- Screened Porch
- Pull Down Stairs to Attic
Kitchen
- Breakfast Bar
- Range
- Microwave
- Dishwasher
- Stainless Steel Appliances
- Kitchen Island
- Solid Surface Countertops
- Disposal
Flooring
- Carpet
- Luxury Vinyl Tile
Bedrooms and Bathrooms
- 3 Bedrooms
- Split Bedroom Floorplan
- Bathroom on Main Level
- 2 Full Bathrooms
Laundry
- Laundry Room
- Washer and Dryer
Home Security
- Home Security System
- Fire and Smoke Detector
Location
- Outside City Limits
Schools
- Ocean Bay Elementary School
- Ten Oaks Middle School
- Carolina Forest High School
Utilities
- Central Heating and Cooling System
- Cooling System Powered By Gas
- Heating System Uses Gas
- Tankless Water Heater
- Gas Water Heater
- Phone Available
- Cable TV Available
Community Details
- Association fees include electric common, manager, common maint/repair
- The community has rules related to allowable golf cart usage in the community
Map
Home Values in the Area
Average Home Value in this Area
Property History
| Date | Event | Price | Change | Sq Ft Price |
|---|---|---|---|---|
| 06/05/2025 06/05/25 | For Sale | $399,999 | -- | $212 / Sq Ft |
Similar Homes in Conway, SC
Source: Coastal Carolinas Association of REALTORS®
MLS Number: 2513944
- 1519 Wood Stork Dr
- 242 Williamson Lake Cir
- 292 Clear Lake Dr Unit Lot 473- Galen B
- 296 Clear Lake Dr Unit Lot 472- Devon B
- 300 Clear Lake Dr
- 304 Clear Lake Dr
- 308 Clear Lake Dr
- 312 Clear Lake Dr
- 299 Clear Lake Dr
- 316 Clear Lake Dr Unit Lot 467- Cali S
- 320 Clear Lake Dr
- 311 Clear Lake Dr
- 324 Clear Lake Dr Unit Lot 465- Galen B
- 604 Coquina Bay Dr
- 328 Clear Lake Dr Unit Lot 464- Aria A
- 315 Clear Lake Dr
- 601 Coquina Bay Dr
- 323 Clear Lake Dr
- 617 Coquina Bay Dr
- 146 Hickory Fox Ct
- 1443 Porchfield Dr
- TBD Highway 501 Business
- 529 University Forest Dr
- 620 Kristen Cir
- 1052 Moen Loop Unit Lot 14
- 1016 Moen Loop Unit Lot 5
- 1020 Moen Loop Unit Lot 6
- 2728 Mercer Dr
- TBD 16th Ave Unit adjacent to United C
- 628 Muster Fld Ct
- 631 Muster Fld Ct
- 634 Muster Fld Ct
- 539 Tillage Ct
- 638 Muster Fld Ct
- 220 Harvest Gold Dr Unit Pearson
- 220 Harvest Gold Dr Unit Pearson 1
- 220 Harvest Gold Dr
- 1013 Manassas Dr
- 300 Bellamy Ave
- 4201 Danby Ln

