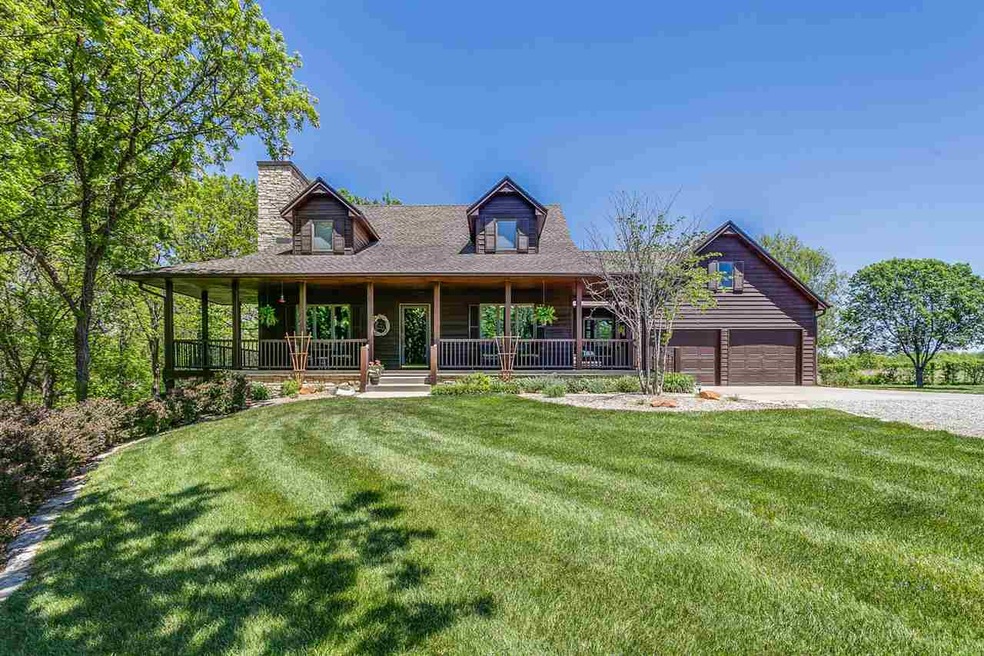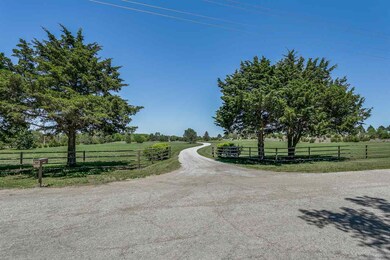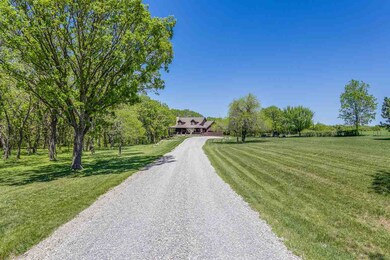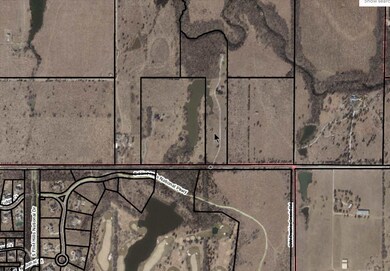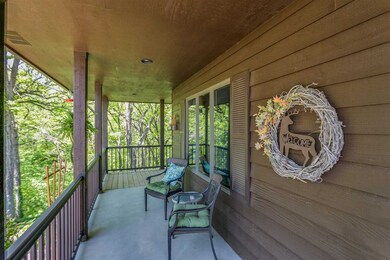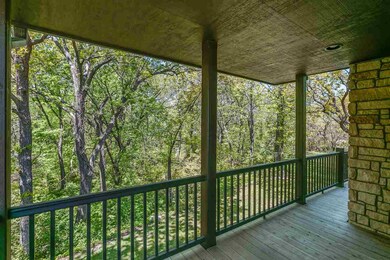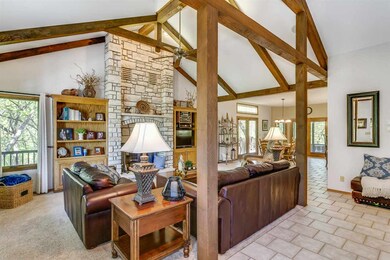
15230 SW 120th St Andover, KS 67002
Estimated Value: $264,000 - $960,379
Highlights
- Docks
- Spa
- 19.7 Acre Lot
- Prairie Creek Elementary School Rated A
- Waterfront
- Community Lake
About This Home
As of July 2018Located just 1/2 mile east of the main entrance to Flint Hills National this immaculately maintained oasis of peace and tranquility is very close in yet extremely private. The land is unbelievably beautiful and has all of the most desirable features including a pond, a creek (4 Mile Creek) and is heavily wooded around the home Head straight to the virtual tour to get an idea but as good as the photos are, they still don't do it justice. The home is perfectly located and absolutely not visible from 120th and no other homes are visible from the house. The drive is long and winding and passes the shared pond on the west, then the awesome outbuildings on the east, and finally arriving at the charming home. The porches and decks are extensive and positioned to take full advantage of the views. Upon entering you'll appreciate the beamed cathedral ceiling of the main living area, the floor plan is very open and the bedrooms are split front to back. Each of the main floor bedrooms has an en suite plus there is a powder bath for guests. The lower level is full walk-out with extensive windows on three sides. No matter how I describe this property you just won't get it until you see it with your own eyes. The 50' x 60' metal building and 30' x 60' Quonset hut, each with concrete flooring provide nearly 5,000 Sq. Ft. of covered storage. Feel free to ask questions, there is a lot to understand about this home.
Last Listed By
Coldwell Banker Plaza Real Estate License #BR00023663 Listed on: 05/12/2018
Home Details
Home Type
- Single Family
Est. Annual Taxes
- $4,967
Year Built
- Built in 1997
Lot Details
- 19.7 Acre Lot
- Waterfront
- Fenced
- Irregular Lot
- Sprinkler System
- Wooded Lot
Home Design
- Ranch Style House
- Frame Construction
- Composition Roof
Interior Spaces
- Ceiling Fan
- Family Room
- Living Room with Fireplace
- Combination Kitchen and Dining Room
- Screened Porch
Kitchen
- Oven or Range
- Microwave
- Dishwasher
- Kitchen Island
- Disposal
Bedrooms and Bathrooms
- 3 Bedrooms
- Split Bedroom Floorplan
- En-Suite Primary Bedroom
- Walk-In Closet
- Dual Vanity Sinks in Primary Bathroom
- Whirlpool Bathtub
- Separate Shower in Primary Bathroom
Laundry
- Laundry Room
- Laundry on main level
- 220 Volts In Laundry
Finished Basement
- Walk-Out Basement
- Basement Fills Entire Space Under The House
- Bedroom in Basement
- Workshop
- Finished Basement Bathroom
- Basement Storage
Parking
- 2 Car Attached Garage
- Oversized Parking
- Garage Door Opener
Outdoor Features
- Spa
- Docks
- Pond
- Stream or River on Lot
- Covered Deck
- Outbuilding
- Rain Gutters
Schools
- Prairie Creek Elementary School
- Andover Central Middle School
- Andover Central High School
Utilities
- Forced Air Heating and Cooling System
- Heating System Powered By Owned Propane
- Propane
- Septic Tank
Community Details
- No Subdivision Assigned
- Community Lake
Listing and Financial Details
- Assessor Parcel Number 20015-309-32-0-00-01-048.00
Ownership History
Purchase Details
Home Financials for this Owner
Home Financials are based on the most recent Mortgage that was taken out on this home.Similar Homes in Andover, KS
Home Values in the Area
Average Home Value in this Area
Purchase History
| Date | Buyer | Sale Price | Title Company |
|---|---|---|---|
| Welch Charles | -- | Land Title Inc |
Mortgage History
| Date | Status | Borrower | Loan Amount |
|---|---|---|---|
| Open | Welch Charles | $75,000 | |
| Open | Welch Charles E | $345,000 | |
| Closed | Welch Charles | $360,000 |
Property History
| Date | Event | Price | Change | Sq Ft Price |
|---|---|---|---|---|
| 07/11/2018 07/11/18 | Sold | -- | -- | -- |
| 05/13/2018 05/13/18 | Pending | -- | -- | -- |
| 05/12/2018 05/12/18 | For Sale | $649,900 | -- | $243 / Sq Ft |
Tax History Compared to Growth
Tax History
| Year | Tax Paid | Tax Assessment Tax Assessment Total Assessment is a certain percentage of the fair market value that is determined by local assessors to be the total taxable value of land and additions on the property. | Land | Improvement |
|---|---|---|---|---|
| 2024 | $131 | $95,978 | $21,712 | $74,266 |
| 2023 | $12,754 | $95,535 | $21,712 | $73,823 |
| 2022 | $12,690 | $75,636 | $16,399 | $59,237 |
| 2021 | $10,231 | $67,592 | $10,362 | $57,230 |
| 2020 | $10,162 | $68,854 | $9,177 | $59,677 |
| 2019 | $10,231 | $68,633 | $9,177 | $59,456 |
| 2018 | $5,175 | $35,108 | $9,212 | $25,896 |
| 2017 | $4,967 | $33,843 | $9,212 | $24,631 |
| 2014 | -- | $278,570 | $64,880 | $213,690 |
Agents Affiliated with this Home
-
Frank Priest III

Seller's Agent in 2018
Frank Priest III
Coldwell Banker Plaza Real Estate
(316) 685-7121
74 Total Sales
-
K
Buyer's Agent in 2018
Kasey Parsons
Berkshire Hathaway PenFed Realty
Map
Source: South Central Kansas MLS
MLS Number: 551107
APN: 309-32-0-00-01-048-00-0
- 1022 E Flint Hills National Pkwy
- 1036 E Flint Hills National Pkwy
- 1116 E Flint Hills National Pkwy
- 1033 E Flint Hills National Pkwy
- 1101 E Flint Hills National Pkwy
- 1133 E Flint Hills National Pkwy
- 1657 S Logan Pass
- 1219 E Flint Hills National Pkwy
- 1305 E Flint Hills National Pkwy
- 1304 E Flint Hills National Pkwy
- 1406 E Flint Hills National Pkwy
- 1684 S Logan Pass
- 1422 E Flint Hills National Pkwy
- 1508 E Flint Hills National Pkwy
- 1524 E Flint Hills National Pkwy
- 607 Aspen Creek Ct
- 1521 E Quail Ridge Ct
- 1402 E Bluesage Ct
- 219 W Waterford Ct
- 223 W Waterford Ct
- 15230 SW 120th St
- 15410 SW 120th St
- 1008 E Flint Hills National Pkwy
- 2216 S Andover Rd
- 15490 SW 120th St
- 15000 SW 120th St
- 15464 SW 120th St
- 1005 E Flint Hills National Pkwy
- 1019 E Flint Hills National Pkwy
- 1132 E Flint Hills National Pkwy
- 1311 E Big Cedar Ct
- 1653 S Logan Pass
- 1655 S Logan Pass
- 1411 E Big Cedar Ct
- 1659 S Logan Pass
- 1651 S Logan Pass
- 1748 S Cascade Point
- 1303 E Big Cedar Ct
- 1218 E Flint Hills National Pkwy
- 1742 S Cascade Point
