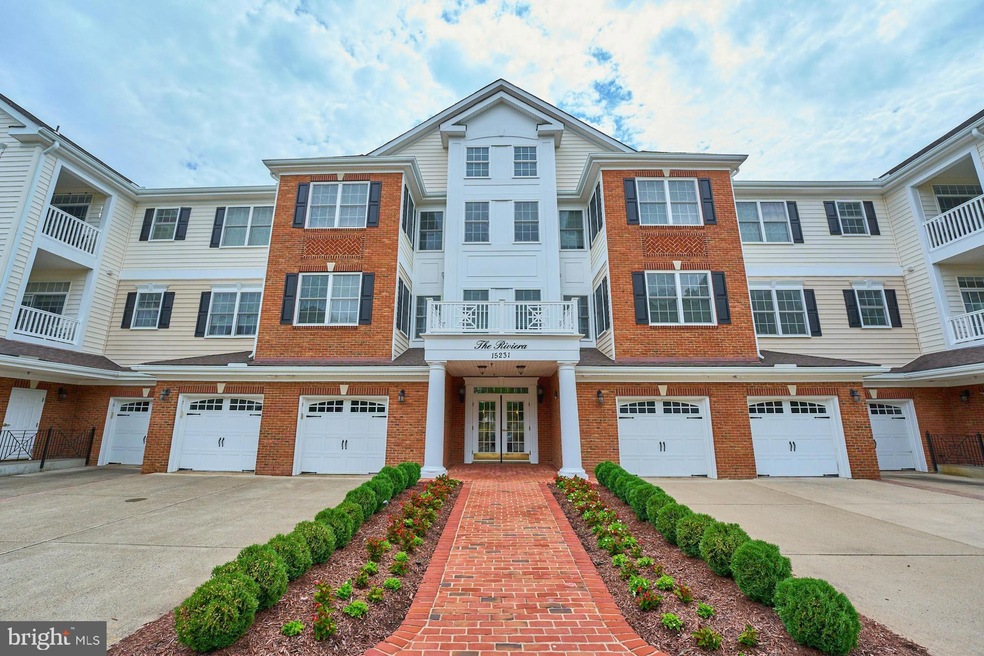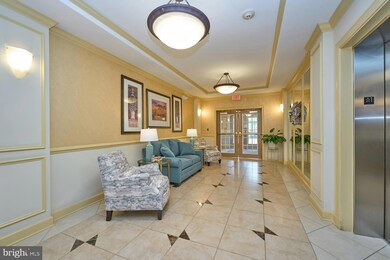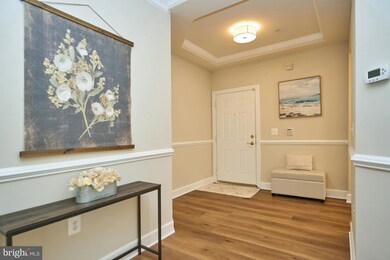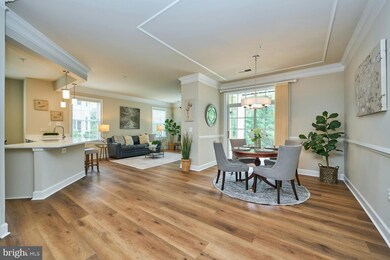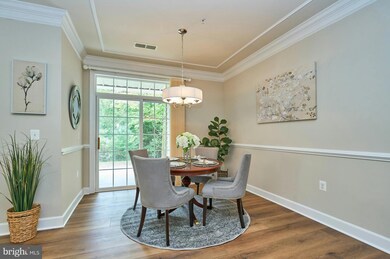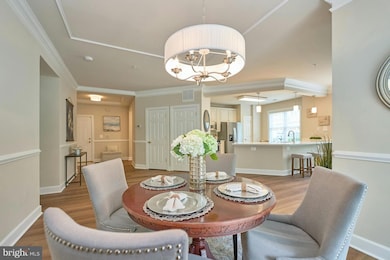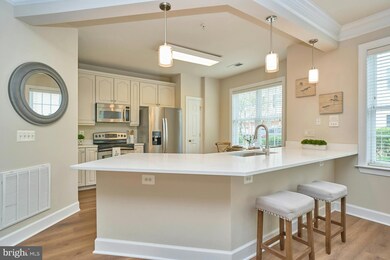
15231 Royal Crest Dr Unit 101 Haymarket, VA 20169
Dominion Valley NeighborhoodHighlights
- Golf Course Community
- Senior Living
- Gated Community
- Fitness Center
- Gourmet Kitchen
- View of Trees or Woods
About This Home
As of November 2024Regency at Dominion Valley 55+ Active Adult Community. Enjoy this Beautiful, Desirable 2-Bedroom OAKHILL end-unit condominium. Main Level - no need to access elevator. Unit #101 is a Premium Corner location with plenty of year-round sunshine, privacy and views backing to trees and open area. Meticulously maintained by the original owner. Spacious Open Floor Plan includes newly remodeled wide luxury Vinyl Plank Floors. Upon entering, your will instantly see the open concept as the remodeling has made this unit extra special. You will love the freshly painted walls in the designer color of Edgecombe Grey. Living Room with the LVP flooring is easy to maintain. The Living Room is not only spacious but has extra windows which allows sunlight to stream into the condo. The Nook in the Living Room has an Electric Fireplace with storage for a TV on top which will convey. Great to enjoy a fireplace on those long winter evenings. New Upgraded Kitchen Cabinets were just installed w/Brushed Nickel Knobs. The three gorgeous Pendant Lights make this a true Gourmet Kitchen any chef will absolutely love. New & upgraded Gorgeous White Quartz Countertops plus huge Center Island with extra storage and drawers, creating a new look in this model. The Center Island was reconfigured to have One Large Countertop. This gives you an additional Seating Area which will be great for entertaining. The Stainless Steel Appliances really sparkle! Dining Area with a new designer Chandelier. Walk out through the Sliding Door to Rear Patio- perfect for you and your pet, and just Steps to shopping center make it super easy. Primary Bedroom with new neutral Plush Carpet for warmth on those chilly nights. Large Walk in Closet offers lots of space. The Primary Bathroom offers gorgeous Tile Floors and on the Walls. Who doesn't love the Walk In Shower and Double Sink Vanity plus contemporary light fixtures. The Second Bedroom with Large Closet and Carpet. Second Bathroom also offers Shower/Tub Combo . Washer and Dryer in Unit, too. The Large Garage space holds one Car plus a Storage Space. and is only steps to the condo front door. Amenities include Club House, Dining Room, Indoor and Outdoor Pool, Walking Paths, Tennis Courts, 9 Hole Golf Course, Basic Cable and Phone, Fitness Center, Putting Green and much more! Hurry this one will not last. Garage # 7.
Last Agent to Sell the Property
Samson Properties License #225061581 Listed on: 07/23/2024

Property Details
Home Type
- Condominium
Est. Annual Taxes
- $4,267
Year Built
- Built in 2007 | Remodeled in 2024
Lot Details
- Backs To Open Common Area
- No Units Located Below
- Two or More Common Walls
- Sprinkler System
- Backs to Trees or Woods
- Property is in excellent condition
HOA Fees
Parking
- Assigned parking located at #Garage #7 Code 0851
- Parking Storage or Cabinetry
- Garage Door Opener
- Parking Space Conveys
- 1 Assigned Parking Space
Home Design
- Colonial Architecture
- Brick Exterior Construction
- Slab Foundation
- Vinyl Siding
Interior Spaces
- 1,538 Sq Ft Home
- Property has 1 Level
- Open Floorplan
- Chair Railings
- Crown Molding
- Ceiling height of 9 feet or more
- Double Pane Windows
- Vinyl Clad Windows
- Window Treatments
- Window Screens
- Sliding Doors
- Entrance Foyer
- Family Room Off Kitchen
- Living Room
- Dining Room
- Views of Woods
Kitchen
- Gourmet Kitchen
- <<builtInRangeToken>>
- <<builtInMicrowave>>
- Ice Maker
- Dishwasher
- Stainless Steel Appliances
- Disposal
Flooring
- Carpet
- Ceramic Tile
- Luxury Vinyl Plank Tile
Bedrooms and Bathrooms
- 2 Main Level Bedrooms
- En-Suite Primary Bedroom
- En-Suite Bathroom
- Walk-In Closet
- 2 Full Bathrooms
- Soaking Tub
- <<tubWithShowerToken>>
- Walk-in Shower
Laundry
- Laundry Room
- Laundry on main level
- Dryer
- Washer
Home Security
Utilities
- Central Heating and Cooling System
- Vented Exhaust Fan
- Electric Water Heater
- Phone Available
- Cable TV Available
Additional Features
- Halls are 36 inches wide or more
- Patio
Listing and Financial Details
- Assessor Parcel Number 7299-82-3035.01
Community Details
Overview
- Senior Living
- $1,350 Recreation Fee
- $100 Elevator Use Fee
- $1,985 Capital Contribution Fee
- Association fees include common area maintenance, cable TV, high speed internet, management, pool(s), road maintenance, security gate, snow removal, trash
- Senior Community | Residents must be 55 or older
- Greenbriar Condo Association
- Low-Rise Condominium
- 703 631 7200 Condos
- Built by Toll Brothers
- Regency At Dominion Valley Subdivision, Oakhill Floorplan
- The Greenbrier Condo Assoc Community
Amenities
- Common Area
- Clubhouse
- Game Room
- Meeting Room
- Party Room
- Community Dining Room
- Recreation Room
- Elevator
Recreation
- Golf Course Community
- Golf Course Membership Available
- Tennis Courts
- Fitness Center
- Community Indoor Pool
- Putting Green
- Jogging Path
- Bike Trail
Pet Policy
- Dogs and Cats Allowed
Security
- Gated Community
- Carbon Monoxide Detectors
- Fire and Smoke Detector
- Fire Sprinkler System
Ownership History
Purchase Details
Home Financials for this Owner
Home Financials are based on the most recent Mortgage that was taken out on this home.Purchase Details
Home Financials for this Owner
Home Financials are based on the most recent Mortgage that was taken out on this home.Purchase Details
Home Financials for this Owner
Home Financials are based on the most recent Mortgage that was taken out on this home.Similar Homes in Haymarket, VA
Home Values in the Area
Average Home Value in this Area
Purchase History
| Date | Type | Sale Price | Title Company |
|---|---|---|---|
| Deed | $465,000 | Commonwealth Land Title | |
| Deed | $465,000 | Commonwealth Land Title | |
| Deed | $455,000 | Cardinal Title | |
| Special Warranty Deed | $368,141 | -- |
Mortgage History
| Date | Status | Loan Amount | Loan Type |
|---|---|---|---|
| Previous Owner | $197,000 | New Conventional |
Property History
| Date | Event | Price | Change | Sq Ft Price |
|---|---|---|---|---|
| 11/01/2024 11/01/24 | Sold | $465,000 | 0.0% | $302 / Sq Ft |
| 10/12/2024 10/12/24 | Pending | -- | -- | -- |
| 08/29/2024 08/29/24 | For Sale | $465,000 | +2.2% | $302 / Sq Ft |
| 08/09/2024 08/09/24 | Sold | $455,000 | +1.1% | $296 / Sq Ft |
| 07/29/2024 07/29/24 | Pending | -- | -- | -- |
| 07/23/2024 07/23/24 | For Sale | $450,000 | -- | $293 / Sq Ft |
Tax History Compared to Growth
Tax History
| Year | Tax Paid | Tax Assessment Tax Assessment Total Assessment is a certain percentage of the fair market value that is determined by local assessors to be the total taxable value of land and additions on the property. | Land | Improvement |
|---|---|---|---|---|
| 2024 | $4,060 | $408,200 | $110,000 | $298,200 |
| 2023 | $4,191 | $402,800 | $108,000 | $294,800 |
| 2022 | $4,248 | $376,300 | $99,000 | $277,300 |
| 2021 | $4,256 | $349,000 | $90,000 | $259,000 |
| 2020 | $5,180 | $334,200 | $87,000 | $247,200 |
| 2019 | $4,985 | $321,600 | $85,000 | $236,600 |
| 2018 | $3,424 | $283,600 | $74,000 | $209,600 |
| 2017 | $3,265 | $264,200 | $70,300 | $193,900 |
| 2016 | $3,162 | $258,200 | $70,300 | $187,900 |
| 2015 | $3,024 | $259,100 | $70,300 | $188,800 |
| 2014 | $3,024 | $241,400 | $64,500 | $176,900 |
Agents Affiliated with this Home
-
K
Seller's Agent in 2024
Kendell Walker
Redfin Corporation
-
Natalie McArtor

Seller's Agent in 2024
Natalie McArtor
Samson Properties
(703) 200-4703
13 in this area
212 Total Sales
-
Andrea Murray

Buyer's Agent in 2024
Andrea Murray
KW Metro Center
(240) 505-7005
1 in this area
21 Total Sales
-
Alexa Murphy
A
Buyer's Agent in 2024
Alexa Murphy
Pearson Smith Realty LLC
(703) 795-2295
1 in this area
11 Total Sales
Map
Source: Bright MLS
MLS Number: VAPW2071602
APN: 7299-82-3035.01
- 15231 Royal Crest Dr Unit 305
- 15201 Royal Crest Dr Unit 303
- 5116 Peyton Chapel Dr
- 15133 Championship Dr
- 15130 Heather Mill Ln Unit 102
- 14903 Marlbank Place
- 15209 Brier Creek Dr
- 15509 Hagen Way
- 15047 Medinah Ct
- 15515 Hagen Way
- 5510 Hillsman Farm Ln
- 5518 Hillsman Farm Ln
- 5361 Trevino Dr
- 15408 Arnold Palmer Dr
- 15292 Golf View Dr
- 5359 Walkerton Ct
- 15476 Championship Dr
- 15274 Golf View Dr
- 15691 Alderbrook Dr
- 15562 Admiral Baker Cir
