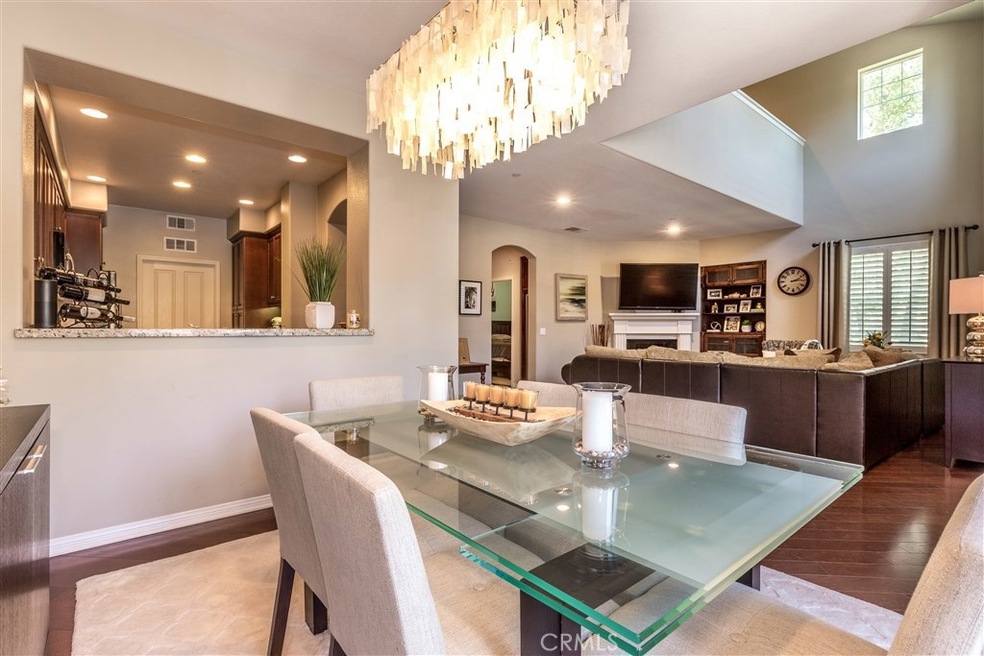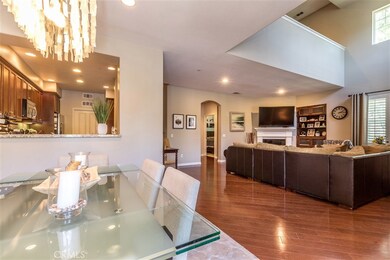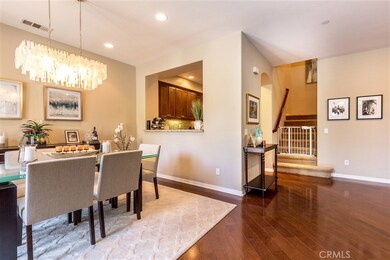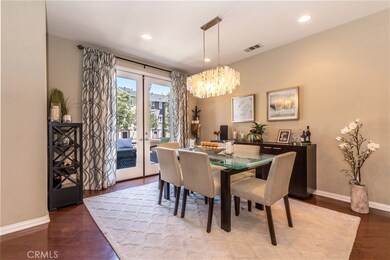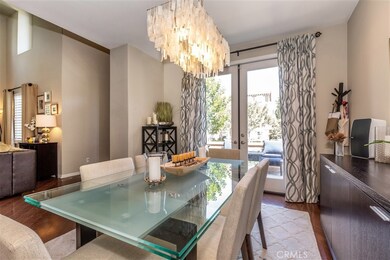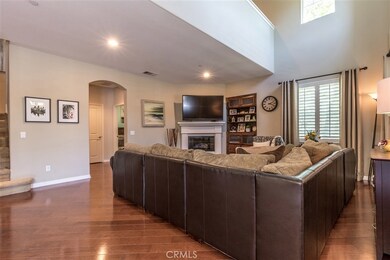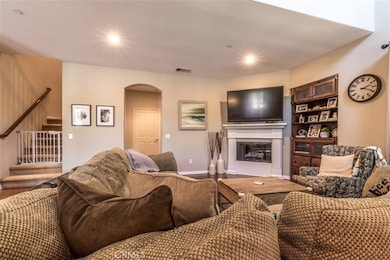
15233 Columbus Square Tustin, CA 92782
Highlights
- Open Floorplan
- Wood Flooring
- Loft
- Heritage Elementary Rated A
- Main Floor Bedroom
- High Ceiling
About This Home
As of August 2019Welcome Home to an open floor plan 3 bedroom 3 full bath PLUS loft, located in prestigious Meriwether Community in the Villages of Columbus in Tustin. Beautiful upgraded interior with hardwood flooring throughout, granite countertops and stainless steel appliances. The expansive kitchen has plenty of counterspace for cooking and entertaining. The interior boasts custom paint with accented walls. Living room with fireplace and media niche, formal dining room, oversized laundry room located inside, attached 2 car attached direct access garage. Community amenities include beautiful association clubhouse, pool & spa and gym. The Villages of Columbus Neighborhood is close to the District shopping, dining and theaters and award winning schools.
Last Agent to Sell the Property
Veritas Realty Associates, Inc License #01808036 Listed on: 07/17/2019
Property Details
Home Type
- Condominium
Est. Annual Taxes
- $13,941
Year Built
- Built in 2007
Lot Details
- 1 Common Wall
HOA Fees
Parking
- 2 Car Attached Garage
Interior Spaces
- 1,912 Sq Ft Home
- 2-Story Property
- Open Floorplan
- High Ceiling
- Recessed Lighting
- Plantation Shutters
- Blinds
- Family Room with Fireplace
- Family Room Off Kitchen
- Dining Room
- Loft
- Neighborhood Views
- Laundry Room
Kitchen
- Open to Family Room
- Gas Oven
- Gas Range
- Dishwasher
- Granite Countertops
- Disposal
Flooring
- Wood
- Carpet
- Tile
Bedrooms and Bathrooms
- 3 Bedrooms | 1 Main Level Bedroom
- 3 Full Bathrooms
- Bathtub
Utilities
- Forced Air Heating and Cooling System
- Gas Water Heater
Listing and Financial Details
- Tax Lot 317
- Tax Tract Number 16581
- Assessor Parcel Number 93376172
Community Details
Overview
- 50 Units
- Meriwhether Association, Phone Number (949) 450-0202
- First Service Residential Association, Phone Number (949) 448-6000
- Action Ppty Mgt HOA
Recreation
- Community Pool
- Park
Ownership History
Purchase Details
Home Financials for this Owner
Home Financials are based on the most recent Mortgage that was taken out on this home.Purchase Details
Home Financials for this Owner
Home Financials are based on the most recent Mortgage that was taken out on this home.Purchase Details
Home Financials for this Owner
Home Financials are based on the most recent Mortgage that was taken out on this home.Similar Homes in the area
Home Values in the Area
Average Home Value in this Area
Purchase History
| Date | Type | Sale Price | Title Company |
|---|---|---|---|
| Grant Deed | $729,000 | First American Title Company | |
| Interfamily Deed Transfer | -- | First American Title Company | |
| Grant Deed | $410,000 | Fidelity National Title | |
| Grant Deed | $669,000 | North American Title Co |
Mortgage History
| Date | Status | Loan Amount | Loan Type |
|---|---|---|---|
| Open | $581,000 | New Conventional | |
| Closed | $582,000 | New Conventional | |
| Closed | $583,200 | New Conventional | |
| Previous Owner | $369,000 | New Conventional | |
| Previous Owner | $93,800 | Stand Alone Second | |
| Previous Owner | $535,200 | Purchase Money Mortgage |
Property History
| Date | Event | Price | Change | Sq Ft Price |
|---|---|---|---|---|
| 08/23/2019 08/23/19 | Sold | $729,000 | -0.1% | $381 / Sq Ft |
| 07/23/2019 07/23/19 | Pending | -- | -- | -- |
| 07/17/2019 07/17/19 | For Sale | $729,999 | +78.0% | $382 / Sq Ft |
| 10/31/2012 10/31/12 | Sold | $410,000 | -3.5% | $216 / Sq Ft |
| 04/12/2012 04/12/12 | Price Changed | $425,000 | -2.3% | $224 / Sq Ft |
| 12/02/2011 12/02/11 | For Sale | $435,000 | -- | $229 / Sq Ft |
Tax History Compared to Growth
Tax History
| Year | Tax Paid | Tax Assessment Tax Assessment Total Assessment is a certain percentage of the fair market value that is determined by local assessors to be the total taxable value of land and additions on the property. | Land | Improvement |
|---|---|---|---|---|
| 2024 | $13,941 | $781,634 | $453,674 | $327,960 |
| 2023 | $13,619 | $766,308 | $444,778 | $321,530 |
| 2022 | $13,331 | $751,283 | $436,057 | $315,226 |
| 2021 | $13,002 | $736,552 | $427,506 | $309,046 |
| 2020 | $12,842 | $729,000 | $423,122 | $305,878 |
| 2019 | $9,606 | $452,598 | $174,793 | $277,805 |
| 2018 | $9,404 | $443,724 | $171,366 | $272,358 |
| 2017 | $9,219 | $435,024 | $168,006 | $267,018 |
| 2016 | $9,025 | $426,495 | $164,712 | $261,783 |
| 2015 | $9,076 | $420,089 | $162,238 | $257,851 |
| 2014 | $8,885 | $411,861 | $159,060 | $252,801 |
Agents Affiliated with this Home
-

Seller's Agent in 2019
Nadia Caporaso
Veritas Realty Associates, Inc
(949) 616-4590
1 in this area
31 Total Sales
-

Buyer's Agent in 2019
Sally Picciuto
Seven Gables Real Estate
(714) 716-6031
43 in this area
86 Total Sales
-
S
Seller's Agent in 2012
Sherman Smith
Sherman Smith & Associates
-
A
Buyer's Agent in 2012
Ami Endo
IRN Realty
Map
Source: California Regional Multiple Listing Service (CRMLS)
MLS Number: OC19169537
APN: 933-761-72
- 1442 Valencia Ave
- 1429 Georgia St
- 15212 Cambridge St
- 15205 Columbus Square
- 1460 Georgia St
- 1411 Madison St
- 1691 Green Meadow Ave
- 1671 Green Meadow Ave
- 16321 Dawn Way Unit 108
- 14652 Canterbury Ave
- 225 Waypoint
- 285 Lodestar
- 159 Waypoint
- 99 Waypoint
- 421 Transport
- 14652 Devonshire Ave
- 430 Transport
- 111 Madrid
- 16112 Veterans Way
- 16235 Dawn Way Unit 104
