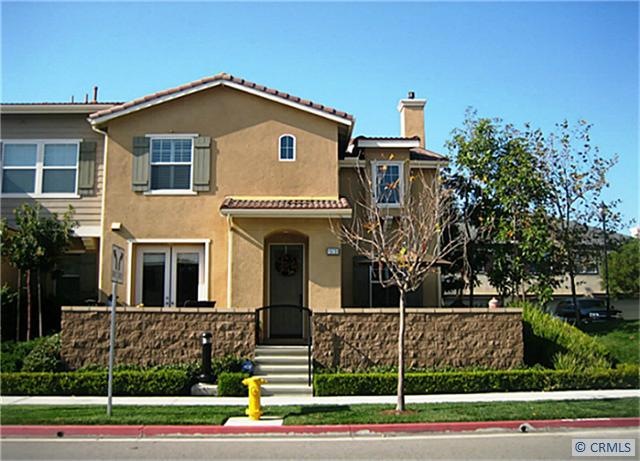
15233 Columbus Square Tustin, CA 92782
Highlights
- Private Pool
- Open Floorplan
- Clubhouse
- Heritage Elementary Rated A
- Colonial Architecture
- Wood Flooring
About This Home
As of August 2019An open floor plan located in prestigious Meriwether Community in the Villages of Columbus in Tustin. Beautiful upgraded interior with hardwood flooring throughout, granite countertops and stainless steel appliances. The interior is enriched with custom paint with accented walls. Living room with fireplace and media niche, formal dining room, inside laundry room, attached 2 car attached direct access to garage. Community amenities including beautiful association clubhouse, pool & spa. The Villages of Columbus Neighborhood is very close to the District shopping, dining and theaters.
Last Agent to Sell the Property
Sherman Smith
Sherman Smith & Associates License #00682119 Listed on: 12/02/2011
Last Buyer's Agent
Ami Endo
IRN Realty License #00961054
Property Details
Home Type
- Condominium
Est. Annual Taxes
- $13,941
Year Built
- Built in 2007
Lot Details
- 1 Common Wall
- Wrought Iron Fence
Parking
- 2 Car Direct Access Garage
- Parking Available
- Garage Door Opener
- Guest Parking
Home Design
- Colonial Architecture
- Tile Roof
- Concrete Roof
- Wood Siding
- Stucco
Interior Spaces
- 1,900 Sq Ft Home
- Open Floorplan
- Fireplace With Gas Starter
- Shutters
- Dining Room
- Loft
Kitchen
- Gas Oven or Range
- Range
- Dishwasher
- Granite Countertops
- Disposal
Flooring
- Wood
- Carpet
- Tile
Bedrooms and Bathrooms
- 3 Bedrooms
- Main Floor Bedroom
- Mirrored Closets Doors
- 3 Full Bathrooms
Utilities
- Forced Air Heating and Cooling System
- Sewer Paid
Additional Features
- Spa
- Slab Porch or Patio
Listing and Financial Details
- Tax Lot 317
- Tax Tract Number 16581
- Assessor Parcel Number 93376172
Community Details
Overview
- Association Phone (949) 838-3231
Amenities
- Community Barbecue Grill
- Clubhouse
- Laundry Facilities
Recreation
- Community Pool
- Community Spa
Ownership History
Purchase Details
Home Financials for this Owner
Home Financials are based on the most recent Mortgage that was taken out on this home.Purchase Details
Home Financials for this Owner
Home Financials are based on the most recent Mortgage that was taken out on this home.Purchase Details
Home Financials for this Owner
Home Financials are based on the most recent Mortgage that was taken out on this home.Similar Homes in the area
Home Values in the Area
Average Home Value in this Area
Purchase History
| Date | Type | Sale Price | Title Company |
|---|---|---|---|
| Grant Deed | $729,000 | First American Title Company | |
| Interfamily Deed Transfer | -- | First American Title Company | |
| Grant Deed | $410,000 | Fidelity National Title | |
| Grant Deed | $669,000 | North American Title Co |
Mortgage History
| Date | Status | Loan Amount | Loan Type |
|---|---|---|---|
| Open | $581,000 | New Conventional | |
| Closed | $582,000 | New Conventional | |
| Closed | $583,200 | New Conventional | |
| Previous Owner | $369,000 | New Conventional | |
| Previous Owner | $93,800 | Stand Alone Second | |
| Previous Owner | $535,200 | Purchase Money Mortgage |
Property History
| Date | Event | Price | Change | Sq Ft Price |
|---|---|---|---|---|
| 08/23/2019 08/23/19 | Sold | $729,000 | -0.1% | $381 / Sq Ft |
| 07/23/2019 07/23/19 | Pending | -- | -- | -- |
| 07/17/2019 07/17/19 | For Sale | $729,999 | +78.0% | $382 / Sq Ft |
| 10/31/2012 10/31/12 | Sold | $410,000 | -3.5% | $216 / Sq Ft |
| 04/12/2012 04/12/12 | Price Changed | $425,000 | -2.3% | $224 / Sq Ft |
| 12/02/2011 12/02/11 | For Sale | $435,000 | -- | $229 / Sq Ft |
Tax History Compared to Growth
Tax History
| Year | Tax Paid | Tax Assessment Tax Assessment Total Assessment is a certain percentage of the fair market value that is determined by local assessors to be the total taxable value of land and additions on the property. | Land | Improvement |
|---|---|---|---|---|
| 2024 | $13,941 | $781,634 | $453,674 | $327,960 |
| 2023 | $13,619 | $766,308 | $444,778 | $321,530 |
| 2022 | $13,331 | $751,283 | $436,057 | $315,226 |
| 2021 | $13,002 | $736,552 | $427,506 | $309,046 |
| 2020 | $12,842 | $729,000 | $423,122 | $305,878 |
| 2019 | $9,606 | $452,598 | $174,793 | $277,805 |
| 2018 | $9,404 | $443,724 | $171,366 | $272,358 |
| 2017 | $9,219 | $435,024 | $168,006 | $267,018 |
| 2016 | $9,025 | $426,495 | $164,712 | $261,783 |
| 2015 | $9,076 | $420,089 | $162,238 | $257,851 |
| 2014 | $8,885 | $411,861 | $159,060 | $252,801 |
Agents Affiliated with this Home
-
Nadia Caporaso

Seller's Agent in 2019
Nadia Caporaso
Veritas Realty Associates, Inc
(949) 616-4590
1 in this area
33 Total Sales
-
Sally Picciuto

Buyer's Agent in 2019
Sally Picciuto
Seven Gables Real Estate
(714) 716-6031
44 in this area
85 Total Sales
-

Seller's Agent in 2012
Sherman Smith
Sherman Smith & Associates
-
A
Buyer's Agent in 2012
Ami Endo
IRN Realty
Map
Source: California Regional Multiple Listing Service (CRMLS)
MLS Number: P804865
APN: 933-761-72
- 1442 Valencia Ave
- 15212 Cambridge St
- 1411 Madison St
- 15205 Severyns Rd
- 1671 Green Meadow Ave
- 16321 Dawn Way Unit 108
- 14882 Bridgeport Rd
- 14652 Danborough Rd
- 225 Waypoint
- 14892 Braeburn Rd
- 285 Lodestar
- 159 Waypoint
- 14772 Braeburn Rd
- 421 Transport
- 1931 Roanoke Ave
- 430 Transport
- 111 Madrid
- 2126 Airship Ave
- 1622 Darsy Cir
- 14675 Red Hill Ave
