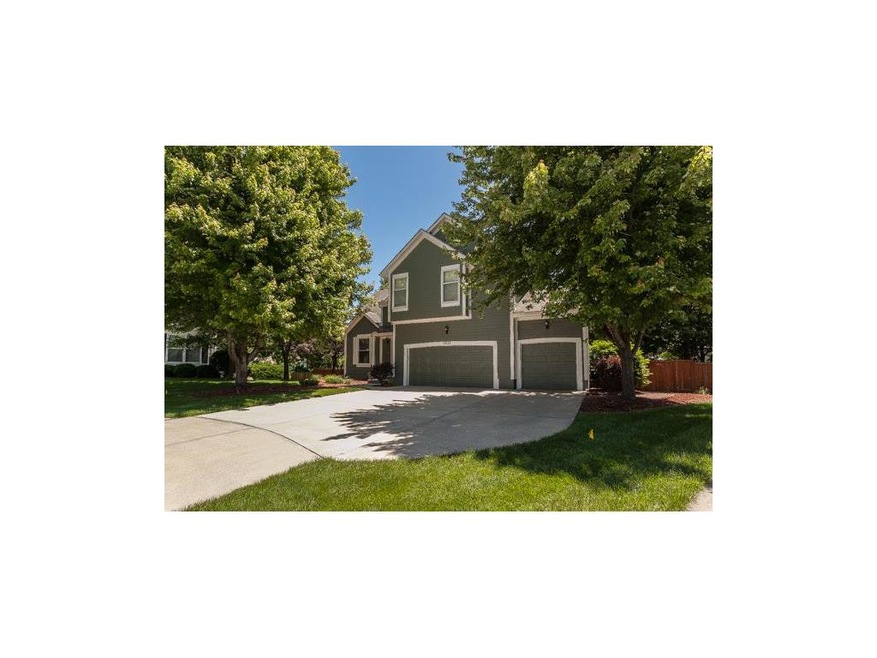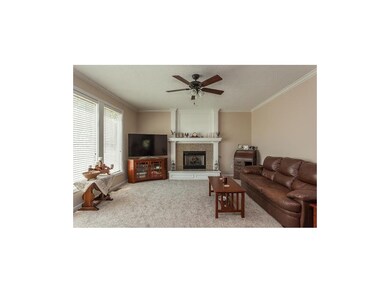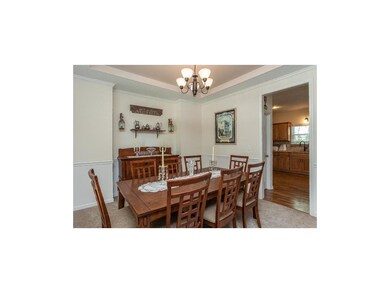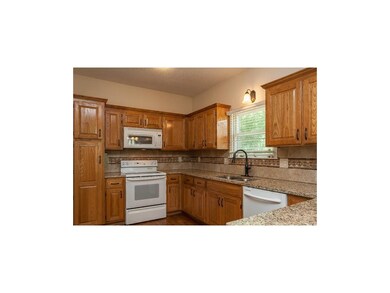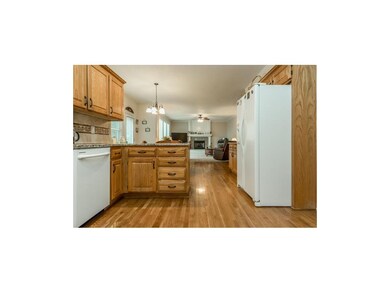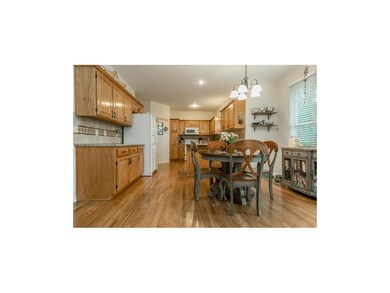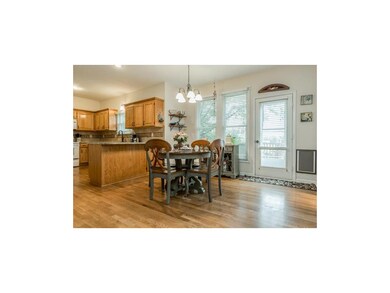
15233 W 139th Terrace Olathe, KS 66062
Highlights
- Deck
- Recreation Room
- Traditional Architecture
- Briarwood Elementary School Rated A
- Vaulted Ceiling
- Wood Flooring
About This Home
As of July 2024Looking for comfort, location & privacy? This is IT! Great space, nice upgrades from upated Kitchen to finished daylight LL w/full bath, you'll love the convenience & comfort this home provides. Spacious Master Ste. offers tiled bath, jetted tub, upgraded w/in closet. Enjoy summertime BBQ's from deck or patio overlooking huge, fenced backyard connecting to greenspace for additional privacy. New improvements include granite counters, carpet, paint, fixtures, iron spindles PLUS newer roof, exterior paint, HVAC. Home warranty provided by seller.
Last Agent to Sell the Property
RE/MAX Realty Suburban Inc License #BR00046847 Listed on: 05/21/2015
Last Buyer's Agent
Asiyah Lites-Rasheed
Platinum Realty LLC License #2010012870

Home Details
Home Type
- Single Family
Est. Annual Taxes
- $3,438
Year Built
- Built in 1997
Lot Details
- 0.33 Acre Lot
- Side Green Space
- Cul-De-Sac
- Wood Fence
- Level Lot
- Many Trees
HOA Fees
- $27 Monthly HOA Fees
Parking
- 3 Car Attached Garage
- Front Facing Garage
Home Design
- Traditional Architecture
- Composition Roof
- Wood Siding
- Masonry
Interior Spaces
- 2,674 Sq Ft Home
- Wet Bar: Carpet, Wet Bar, Built-in Features, Shower Only, Shades/Blinds, Walk-In Closet(s), Ceramic Tiles, Double Vanity, Separate Shower And Tub, Whirlpool Tub, Ceiling Fan(s), Wood Floor, Fireplace, Hardwood, Granite Counters, Pantry
- Built-In Features: Carpet, Wet Bar, Built-in Features, Shower Only, Shades/Blinds, Walk-In Closet(s), Ceramic Tiles, Double Vanity, Separate Shower And Tub, Whirlpool Tub, Ceiling Fan(s), Wood Floor, Fireplace, Hardwood, Granite Counters, Pantry
- Vaulted Ceiling
- Ceiling Fan: Carpet, Wet Bar, Built-in Features, Shower Only, Shades/Blinds, Walk-In Closet(s), Ceramic Tiles, Double Vanity, Separate Shower And Tub, Whirlpool Tub, Ceiling Fan(s), Wood Floor, Fireplace, Hardwood, Granite Counters, Pantry
- Skylights
- Fireplace With Gas Starter
- Thermal Windows
- Shades
- Plantation Shutters
- Drapes & Rods
- Great Room with Fireplace
- Family Room
- Formal Dining Room
- Recreation Room
- Workshop
- Laundry Room
Kitchen
- Breakfast Room
- Granite Countertops
- Laminate Countertops
- Wood Stained Kitchen Cabinets
Flooring
- Wood
- Wall to Wall Carpet
- Linoleum
- Laminate
- Stone
- Ceramic Tile
- Luxury Vinyl Plank Tile
- Luxury Vinyl Tile
Bedrooms and Bathrooms
- 4 Bedrooms
- Cedar Closet: Carpet, Wet Bar, Built-in Features, Shower Only, Shades/Blinds, Walk-In Closet(s), Ceramic Tiles, Double Vanity, Separate Shower And Tub, Whirlpool Tub, Ceiling Fan(s), Wood Floor, Fireplace, Hardwood, Granite Counters, Pantry
- Walk-In Closet: Carpet, Wet Bar, Built-in Features, Shower Only, Shades/Blinds, Walk-In Closet(s), Ceramic Tiles, Double Vanity, Separate Shower And Tub, Whirlpool Tub, Ceiling Fan(s), Wood Floor, Fireplace, Hardwood, Granite Counters, Pantry
- Double Vanity
- Whirlpool Bathtub
- Carpet
Finished Basement
- Sump Pump
- Sub-Basement: Family Room
- Natural lighting in basement
Home Security
- Storm Windows
- Storm Doors
Outdoor Features
- Deck
- Enclosed Patio or Porch
Schools
- Briarwood Elementary School
- Olathe South High School
Utilities
- Central Heating and Cooling System
- Heat Pump System
- Back Up Gas Heat Pump System
- Satellite Dish
Community Details
- Association fees include curbside recycling, trash pick up
- Wexford Subdivision
Listing and Financial Details
- Assessor Parcel Number DP77950000 0088
Ownership History
Purchase Details
Home Financials for this Owner
Home Financials are based on the most recent Mortgage that was taken out on this home.Purchase Details
Home Financials for this Owner
Home Financials are based on the most recent Mortgage that was taken out on this home.Purchase Details
Home Financials for this Owner
Home Financials are based on the most recent Mortgage that was taken out on this home.Similar Homes in Olathe, KS
Home Values in the Area
Average Home Value in this Area
Purchase History
| Date | Type | Sale Price | Title Company |
|---|---|---|---|
| Warranty Deed | -- | Chicago Title Company | |
| Warranty Deed | -- | Chicago Title Company | |
| Warranty Deed | -- | Stewart Title Co | |
| Warranty Deed | -- | Chicago Title Company Llc |
Mortgage History
| Date | Status | Loan Amount | Loan Type |
|---|---|---|---|
| Open | $444,000 | VA | |
| Closed | $444,000 | VA | |
| Previous Owner | $200,000 | New Conventional | |
| Previous Owner | $202,000 | Adjustable Rate Mortgage/ARM | |
| Previous Owner | $240,562 | FHA | |
| Previous Owner | $190,000 | New Conventional |
Property History
| Date | Event | Price | Change | Sq Ft Price |
|---|---|---|---|---|
| 07/23/2024 07/23/24 | Sold | -- | -- | -- |
| 06/14/2024 06/14/24 | Price Changed | $437,000 | -2.2% | $119 / Sq Ft |
| 06/01/2024 06/01/24 | For Sale | $447,000 | +65.6% | $122 / Sq Ft |
| 07/26/2015 07/26/15 | Sold | -- | -- | -- |
| 05/24/2015 05/24/15 | Pending | -- | -- | -- |
| 05/21/2015 05/21/15 | For Sale | $269,950 | +8.0% | $101 / Sq Ft |
| 06/28/2013 06/28/13 | Sold | -- | -- | -- |
| 05/28/2013 05/28/13 | Pending | -- | -- | -- |
| 05/23/2013 05/23/13 | For Sale | $250,000 | -- | $113 / Sq Ft |
Tax History Compared to Growth
Tax History
| Year | Tax Paid | Tax Assessment Tax Assessment Total Assessment is a certain percentage of the fair market value that is determined by local assessors to be the total taxable value of land and additions on the property. | Land | Improvement |
|---|---|---|---|---|
| 2024 | $5,098 | $45,264 | $8,910 | $36,354 |
| 2023 | $5,309 | $46,196 | $7,743 | $38,453 |
| 2022 | $4,751 | $40,250 | $7,743 | $32,507 |
| 2021 | $4,779 | $38,594 | $7,037 | $31,557 |
| 2020 | $4,585 | $36,708 | $6,391 | $30,317 |
| 2019 | $4,443 | $35,340 | $6,391 | $28,949 |
| 2018 | $4,252 | $33,592 | $5,326 | $28,266 |
| 2017 | $4,298 | $33,592 | $5,326 | $28,266 |
| 2016 | $3,871 | $31,050 | $5,326 | $25,724 |
| 2015 | $3,566 | $28,646 | $4,840 | $23,806 |
| 2013 | -- | $22,586 | $4,584 | $18,002 |
Agents Affiliated with this Home
-
A
Seller's Agent in 2024
Asiyah Lites-Rasheed
Platinum Realty LLC
-
Porsche Shardee' Brown

Buyer's Agent in 2024
Porsche Shardee' Brown
KW KANSAS CITY METRO
(913) 713-9221
6 in this area
55 Total Sales
-
Susan Clifford

Seller's Agent in 2015
Susan Clifford
RE/MAX Realty Suburban Inc
(816) 590-0295
2 in this area
41 Total Sales
-
Gina Walton

Seller's Agent in 2013
Gina Walton
Keller Williams Realty Partners Inc.
(913) 449-1950
69 in this area
214 Total Sales
Map
Source: Heartland MLS
MLS Number: 1939600
APN: DP77950000-0088
- 25006 W 141st St
- 25054 W 141st St
- 25031 W 141st St
- 16167 S Kaw Dr
- 16151 S Kaw Dr
- 13745 S Blackfoot Dr
- 17262 S Tomahawk Dr
- 14324 S Twilight Ln
- 14761 W 142nd St
- 13821 S Shannan St
- 13810 S Acuff St
- 14555 W 138th Place
- 14553 W 138th Place
- 16024 W Beckett Ln
- 15140 W 144th Terrace
- 13870 S Hagan St
- 15034 W 145th St
- 15816 W 136th St
- 14510 W 138th Terrace
- 14304 S Cottonwood Dr
