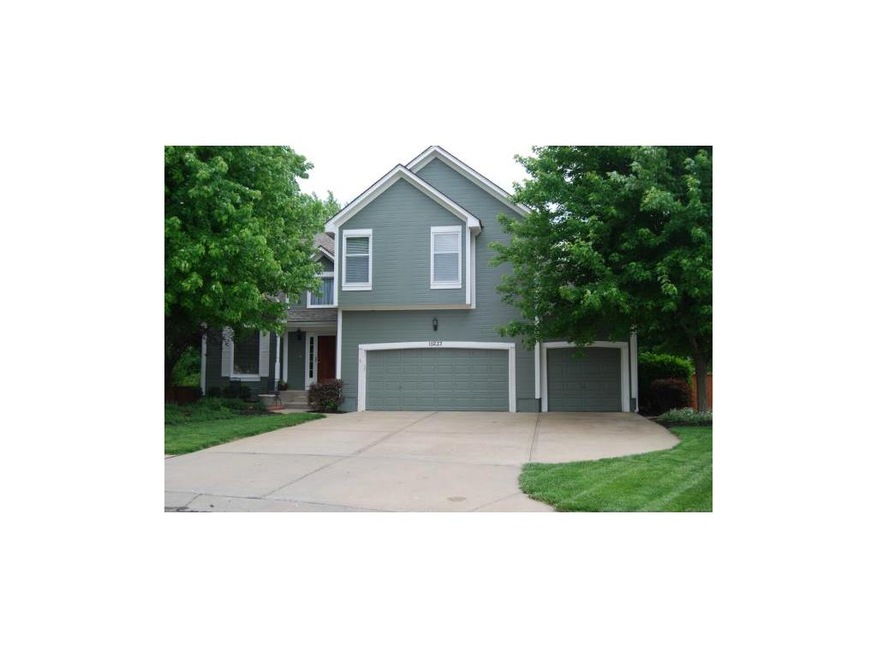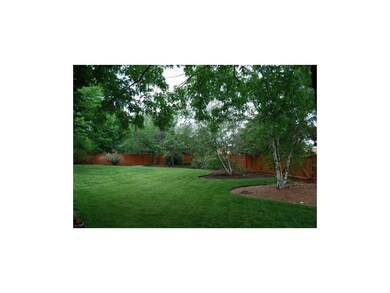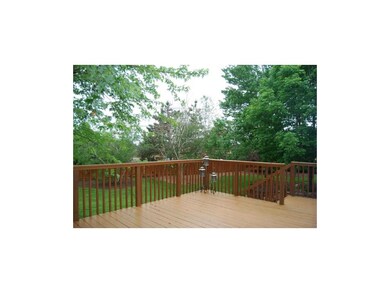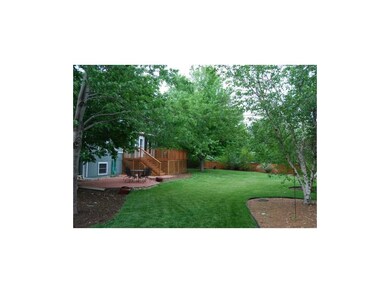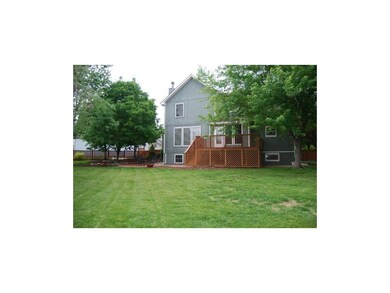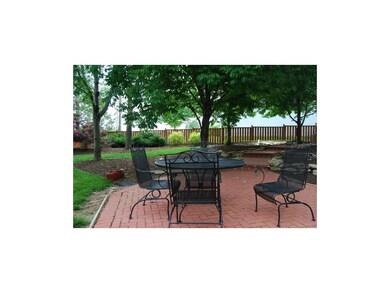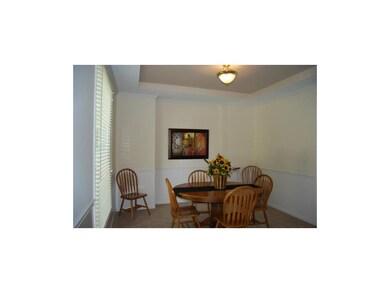
Last list price
15233 W 139th Terrace Olathe, KS 66062
4
Beds
3.5
Baths
2,208
Sq Ft
0.33
Acres
Highlights
- Recreation Room
- Vaulted Ceiling
- Granite Countertops
- Briarwood Elementary School Rated A
- Traditional Architecture
- Breakfast Area or Nook
About This Home
As of July 2024Spring into summer*Large deck, brick patio plus brick path are ready for outdoor entertaining/relaxation in treed private backyard*Master whirlpool tub, tiled floors, double vanity+walk-in closet*Convenience of bdrm level laundry rm*Finished daylight bsmt wet bar+3/4 bath*Updated ext paint, heat pump & roof*Walking distance to elem+middle school.
Home Details
Home Type
- Single Family
Est. Annual Taxes
- $2,802
Year Built
- Built in 1997
HOA Fees
- $25 Monthly HOA Fees
Parking
- 3 Car Attached Garage
- Front Facing Garage
Home Design
- Traditional Architecture
- Composition Roof
- Board and Batten Siding
Interior Spaces
- Wet Bar: Carpet, Built-in Features, Shower Only, Walk-In Closet(s), Ceramic Tiles, Double Vanity, Separate Shower And Tub, Whirlpool Tub, Ceiling Fan(s), Fireplace, Hardwood, Pantry
- Built-In Features: Carpet, Built-in Features, Shower Only, Walk-In Closet(s), Ceramic Tiles, Double Vanity, Separate Shower And Tub, Whirlpool Tub, Ceiling Fan(s), Fireplace, Hardwood, Pantry
- Vaulted Ceiling
- Ceiling Fan: Carpet, Built-in Features, Shower Only, Walk-In Closet(s), Ceramic Tiles, Double Vanity, Separate Shower And Tub, Whirlpool Tub, Ceiling Fan(s), Fireplace, Hardwood, Pantry
- Skylights
- Shades
- Plantation Shutters
- Drapes & Rods
- Living Room with Fireplace
- Formal Dining Room
- Recreation Room
- Laundry Room
Kitchen
- Breakfast Area or Nook
- Granite Countertops
- Laminate Countertops
Flooring
- Wall to Wall Carpet
- Linoleum
- Laminate
- Stone
- Ceramic Tile
- Luxury Vinyl Plank Tile
- Luxury Vinyl Tile
Bedrooms and Bathrooms
- 4 Bedrooms
- Cedar Closet: Carpet, Built-in Features, Shower Only, Walk-In Closet(s), Ceramic Tiles, Double Vanity, Separate Shower And Tub, Whirlpool Tub, Ceiling Fan(s), Fireplace, Hardwood, Pantry
- Walk-In Closet: Carpet, Built-in Features, Shower Only, Walk-In Closet(s), Ceramic Tiles, Double Vanity, Separate Shower And Tub, Whirlpool Tub, Ceiling Fan(s), Fireplace, Hardwood, Pantry
- Double Vanity
- Bathtub with Shower
Finished Basement
- Sub-Basement: Recreation Room
- Natural lighting in basement
Schools
- Briarwood Elementary School
- Olathe South High School
Utilities
- Cooling Available
- Heat Pump System
- Back Up Gas Heat Pump System
Additional Features
- Enclosed patio or porch
- 0.33 Acre Lot
Community Details
- Wexford Subdivision
Listing and Financial Details
- Assessor Parcel Number DP77950000 0088
Ownership History
Date
Name
Owned For
Owner Type
Purchase Details
Listed on
May 20, 2024
Closed on
Jul 23, 2024
Sold by
Sheikh Rabbani M and Sheikh Nasreen R
Bought by
Bothwell Mitchell R and Bothwell Erin M
Seller's Agent
Asiyah Lites-Rasheed
Platinum Realty LLC
Buyer's Agent
Porsche Shardee' Brown
KW KANSAS CITY METRO
List Price
$447,000
Sold Price
$444,000
Premium/Discount to List
-$3,000
-0.67%
Total Days on Market
5
Views
16
Current Estimated Value
Home Financials for this Owner
Home Financials are based on the most recent Mortgage that was taken out on this home.
Estimated Appreciation
-$5,134
Avg. Annual Appreciation
1.34%
Original Mortgage
$444,000
Interest Rate
6.95%
Mortgage Type
VA
Purchase Details
Listed on
May 21, 2015
Closed on
Jul 21, 2015
Sold by
Larson Daniel L
Bought by
Sheikh Rabbani M and Sheikh Nasreen R
Seller's Agent
Susan Clifford
RE/MAX Realty Suburban Inc
Buyer's Agent
Asiyah Lites-Rasheed
Platinum Realty LLC
List Price
$269,950
Sold Price
$270,000
Premium/Discount to List
$50
0.02%
Home Financials for this Owner
Home Financials are based on the most recent Mortgage that was taken out on this home.
Avg. Annual Appreciation
5.68%
Original Mortgage
$200,000
Interest Rate
4.06%
Mortgage Type
New Conventional
Purchase Details
Listed on
May 24, 2013
Closed on
Jun 28, 2013
Sold by
Price Troy D and Price Kathi J
Bought by
Larson Daniel L
Seller's Agent
Gina Walton
Keller Williams Realty Partner
Buyer's Agent
Susan Clifford
RE/MAX Realty Suburban Inc
List Price
$250,000
Sold Price
$245,000
Premium/Discount to List
-$5,000
-2%
Home Financials for this Owner
Home Financials are based on the most recent Mortgage that was taken out on this home.
Avg. Annual Appreciation
4.78%
Original Mortgage
$240,562
Interest Rate
3.75%
Mortgage Type
FHA
Map
Create a Home Valuation Report for This Property
The Home Valuation Report is an in-depth analysis detailing your home's value as well as a comparison with similar homes in the area
Similar Homes in Olathe, KS
Home Values in the Area
Average Home Value in this Area
Purchase History
| Date | Type | Sale Price | Title Company |
|---|---|---|---|
| Warranty Deed | -- | Chicago Title Company | |
| Warranty Deed | -- | Chicago Title Company | |
| Warranty Deed | -- | Stewart Title Co | |
| Warranty Deed | -- | Chicago Title Company Llc |
Source: Public Records
Mortgage History
| Date | Status | Loan Amount | Loan Type |
|---|---|---|---|
| Open | $444,000 | VA | |
| Closed | $444,000 | VA | |
| Previous Owner | $200,000 | New Conventional | |
| Previous Owner | $202,000 | Adjustable Rate Mortgage/ARM | |
| Previous Owner | $240,562 | FHA | |
| Previous Owner | $190,000 | New Conventional |
Source: Public Records
Property History
| Date | Event | Price | Change | Sq Ft Price |
|---|---|---|---|---|
| 07/23/2024 07/23/24 | Sold | -- | -- | -- |
| 06/14/2024 06/14/24 | Price Changed | $437,000 | -2.2% | $119 / Sq Ft |
| 06/01/2024 06/01/24 | For Sale | $447,000 | +65.6% | $122 / Sq Ft |
| 07/26/2015 07/26/15 | Sold | -- | -- | -- |
| 05/24/2015 05/24/15 | Pending | -- | -- | -- |
| 05/21/2015 05/21/15 | For Sale | $269,950 | +8.0% | $101 / Sq Ft |
| 06/28/2013 06/28/13 | Sold | -- | -- | -- |
| 05/28/2013 05/28/13 | Pending | -- | -- | -- |
| 05/23/2013 05/23/13 | For Sale | $250,000 | -- | $113 / Sq Ft |
Source: Heartland MLS
Tax History
| Year | Tax Paid | Tax Assessment Tax Assessment Total Assessment is a certain percentage of the fair market value that is determined by local assessors to be the total taxable value of land and additions on the property. | Land | Improvement |
|---|---|---|---|---|
| 2024 | $5,098 | $45,264 | $8,910 | $36,354 |
| 2023 | $5,309 | $46,196 | $7,743 | $38,453 |
| 2022 | $4,751 | $40,250 | $7,743 | $32,507 |
| 2021 | $4,779 | $38,594 | $7,037 | $31,557 |
| 2020 | $4,585 | $36,708 | $6,391 | $30,317 |
| 2019 | $4,443 | $35,340 | $6,391 | $28,949 |
| 2018 | $4,252 | $33,592 | $5,326 | $28,266 |
| 2017 | $4,298 | $33,592 | $5,326 | $28,266 |
| 2016 | $3,871 | $31,050 | $5,326 | $25,724 |
| 2015 | $3,566 | $28,646 | $4,840 | $23,806 |
| 2013 | -- | $22,586 | $4,584 | $18,002 |
Source: Public Records
Source: Heartland MLS
MLS Number: 1831939
APN: DP77950000-0088
Nearby Homes
- 13913 S Kaw St
- 25006 W 141st St
- 25054 W 141st St
- 25031 W 141st St
- 15474 W 139th St
- 14661 W 141st St
- 14345 S Twilight Ln
- 14574 W 139th St
- 13851 S Acuff St
- 15828 W Beckett Ln
- 16006 W 136th Terrace
- 14095 S Mullen St
- 17386 S Raintree Dr Unit Bldg I Unit 35
- 17394 S Raintree Dr Unit Bldg I Unit 33
- 17390 S Raintree Dr Unit Bldg I Unit 34
- 16253 W Briarwood Ct
- 14343 W 142nd Terrace
- 14205 S Summertree Ln
- 15018 W 146th St
- 15642 W 146th Terrace
