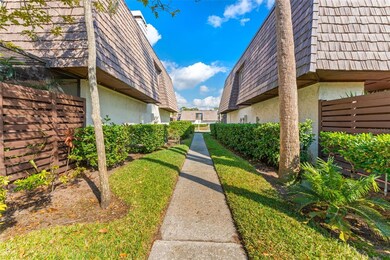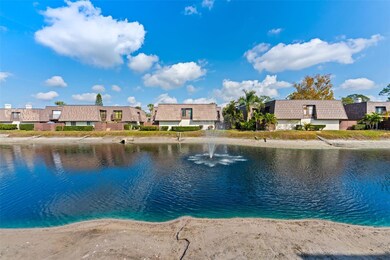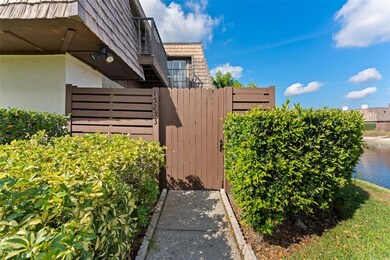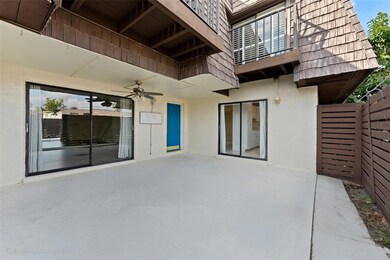Estimated payment $1,861/month
Highlights
- 10 Feet of Pond Waterfront
- Pond View
- Tennis Courts
- Eagleview Middle School Rated A-
- Community Pool
- Balcony
About This Home
Welcome to this well-kept 3-bedroom, 2.5-bath condo offering 1,478 square feet of comfortable, light-filled living in the heart of Carrollwood. As you arrive, you’re welcomed by a large, fenced front patio that provides the perfect setting for unwinding, hosting friends, or simply enjoying the peaceful surroundings.
The first floor features an easy-flow layout with two sets of sliding doors that bring in abundant sunshine throughout the day. The kitchen includes a window positioned over the sink with a calming view of the pond, making everyday tasks a little more enjoyable. Tile flooring accents the kitchen and dining areas, while the rest of the home features luxury vinyl flooring for a warm, updated feel. The half bath is conveniently located downstairs and includes an interior laundry closet for added practicality. Two skylights bring in even more natural brightness, one located above the staircase and the other in the upstairs guest bathroom. There is also useful storage under the stairs. The AC was replaced in 2023 for added comfort and peace of mind.
Upstairs, the primary and second bedrooms each offer their own private balconies overlooking the pond, creating a serene and scenic retreat. Plantation shutters enhance the sliders for a clean, classic look. The primary suite includes a spacious walk-in closet outfitted with built-in cabinetry. Additional hallway storage upstairs makes organization effortless.
This property has been cared for over the years and is an excellent canvas for a buyer who wants to add their own style or updates. The natural light, water views, and thoughtful layout provide a great foundation.
A designated parking space is located close to the unit, and the patio includes an outdoor storage closet for added convenience. The community offers fantastic amenities, including a pool, spa, and tennis courts.
The HOA covers water, sewer, trash, cable, exterior upkeep, and landscaping, keeping monthly maintenance simple.
All of this is situated in a central Carrollwood location surrounded by many highly regarded golf communities, nearby dog parks, and incredible everyday convenience. You’re close to Raymond James Stadium, downtown Tampa, Tampa International Airport, popular restaurants, grocery stores, major roadways, and even the beaches. A wonderful opportunity and truly worth seeing in person.
Listing Agent
MIHARA & ASSOCIATES INC. Brokerage Phone: 813-960-2300 License #3127642 Listed on: 11/25/2025

Open House Schedule
-
Saturday, November 29, 202512:00 to 2:00 pm11/29/2025 12:00:00 PM +00:0011/29/2025 2:00:00 PM +00:00Add to Calendar
Property Details
Home Type
- Condominium
Est. Annual Taxes
- $449
Year Built
- Built in 1983
Lot Details
- 10 Feet of Pond Waterfront
- Northeast Facing Home
- Wood Fence
HOA Fees
- $530 Monthly HOA Fees
Home Design
- Entry on the 1st floor
- Slab Foundation
- Wood Siding
- Block Exterior
- Stucco
Interior Spaces
- 1,478 Sq Ft Home
- 2-Story Property
- Built-In Features
- Skylights
- Sliding Doors
- Living Room
- Dining Room
- Pond Views
- Laundry closet
Kitchen
- Range
- Microwave
- Dishwasher
- Disposal
Flooring
- Brick
- Tile
- Luxury Vinyl Tile
Bedrooms and Bathrooms
- 3 Bedrooms
- Primary Bedroom Upstairs
- En-Suite Bathroom
- Walk-In Closet
Outdoor Features
- Balcony
- Courtyard
- Patio
- Front Porch
Utilities
- Central Air
- Heating Available
- Electric Water Heater
- Cable TV Available
Listing and Financial Details
- Visit Down Payment Resource Website
- Assessor Parcel Number U-34-27-18-0RG-000000-00404.0
Community Details
Overview
- Association fees include cable TV, pool, maintenance structure, ground maintenance, sewer, trash, water
- Wise Property Management Association, Phone Number (813) 968-5665
- Quail Run A Condo Subdivision
Recreation
- Tennis Courts
- Community Pool
Pet Policy
- Pets up to 30 lbs
- Pet Size Limit
- 1 Pet Allowed
Map
Home Values in the Area
Average Home Value in this Area
Tax History
| Year | Tax Paid | Tax Assessment Tax Assessment Total Assessment is a certain percentage of the fair market value that is determined by local assessors to be the total taxable value of land and additions on the property. | Land | Improvement |
|---|---|---|---|---|
| 2024 | $449 | $49,225 | -- | -- |
| 2023 | $425 | $47,791 | $0 | $0 |
| 2022 | $401 | $46,399 | $0 | $0 |
| 2021 | $384 | $45,048 | $0 | $0 |
| 2020 | $442 | $44,426 | $0 | $0 |
| 2019 | $427 | $43,427 | $0 | $0 |
| 2018 | $410 | $42,617 | $0 | $0 |
| 2017 | $395 | $85,106 | $0 | $0 |
| 2016 | $377 | $40,881 | $0 | $0 |
| 2015 | $377 | $40,597 | $0 | $0 |
| 2014 | $364 | $40,275 | $0 | $0 |
| 2013 | -- | $39,680 | $0 | $0 |
Property History
| Date | Event | Price | List to Sale | Price per Sq Ft |
|---|---|---|---|---|
| 11/25/2025 11/25/25 | For Sale | $244,900 | -- | $166 / Sq Ft |
Purchase History
| Date | Type | Sale Price | Title Company |
|---|---|---|---|
| Warranty Deed | -- | None Listed On Document | |
| Warranty Deed | -- | None Listed On Document | |
| Warranty Deed | $68,900 | -- |
Mortgage History
| Date | Status | Loan Amount | Loan Type |
|---|---|---|---|
| Previous Owner | $82,000 | New Conventional | |
| Previous Owner | $62,000 | New Conventional |
Source: Stellar MLS
MLS Number: TB8446986
APN: U-34-27-18-0RG-000000-00404.0
- 15239 W Pond Woods Dr Unit 402
- 15314 E Pond Woods Dr
- 3923 Shoreside Cir
- 3909 Shoreside Cir
- 15830 Glenarn Dr
- 15507 N Himes Ave
- 4009 Shoreside Cir
- 15613 N Himes Ave
- 3328 Westmoreland Dr
- 14625 Par Club Cir
- 15630 N Himes Ave
- 4007 Bangalow Palm Ct Unit 4007
- 15623 Hampton Village Dr
- 4005 Dellbrook Dr
- 14404 Brentwood Dr
- 13933 Cherry Creek Dr
- 16147 Sagebrush Rd
- 4030 Braesgate Ln
- 16008 Sagebrush Rd
- 3341 Foxridge Cir
- 15308 E Pond Woods Dr
- 3450 Palencia Dr
- 15803 Hampton Village Dr
- 3939 Ehrlich Rd
- 15604 Hampton Village Dr
- 14856 Par Club Cir
- 15611 Walden Ave
- 4004 Foxtail Palm Ct Unit 4004
- 3206 Shady Glen Cir
- 15005 Naturewalk Dr
- 2806 Burr Oak Dr
- 2804 Cedaridge Dr
- 3339 Handy Rd
- 3831 Northgreen Ave
- 3303-3401 N Lakeview Dr
- 4208 Northwind Ln
- 2714 Doerun Ct
- 14905 Evershine St
- 4180 Brentwood Park Cir
- 4209 Brentwood Park Cir






