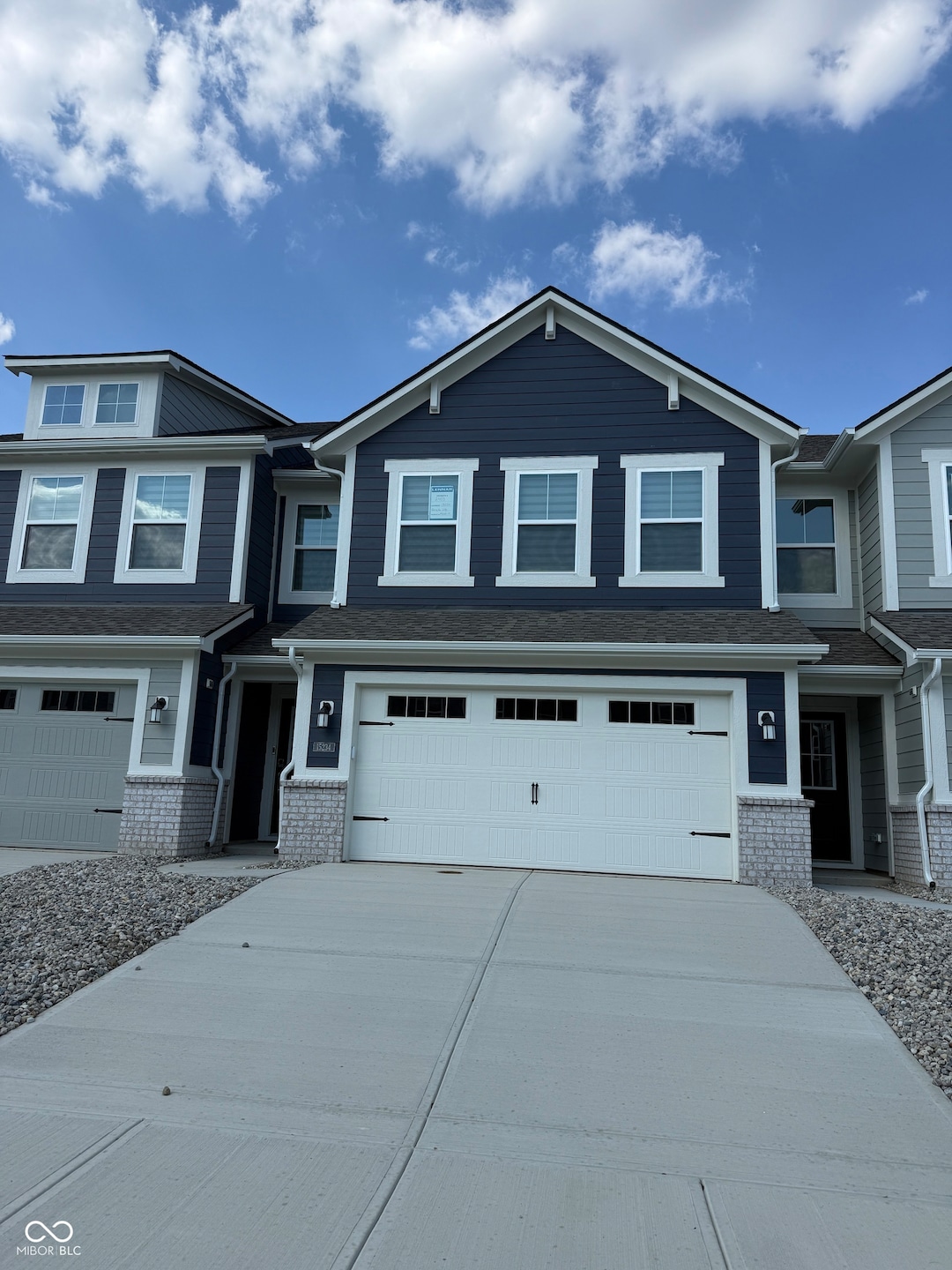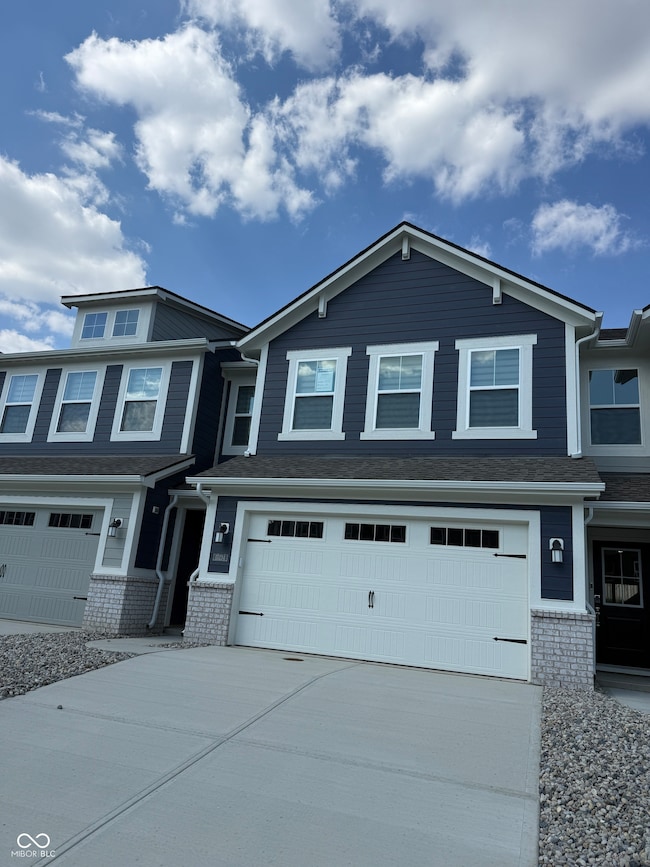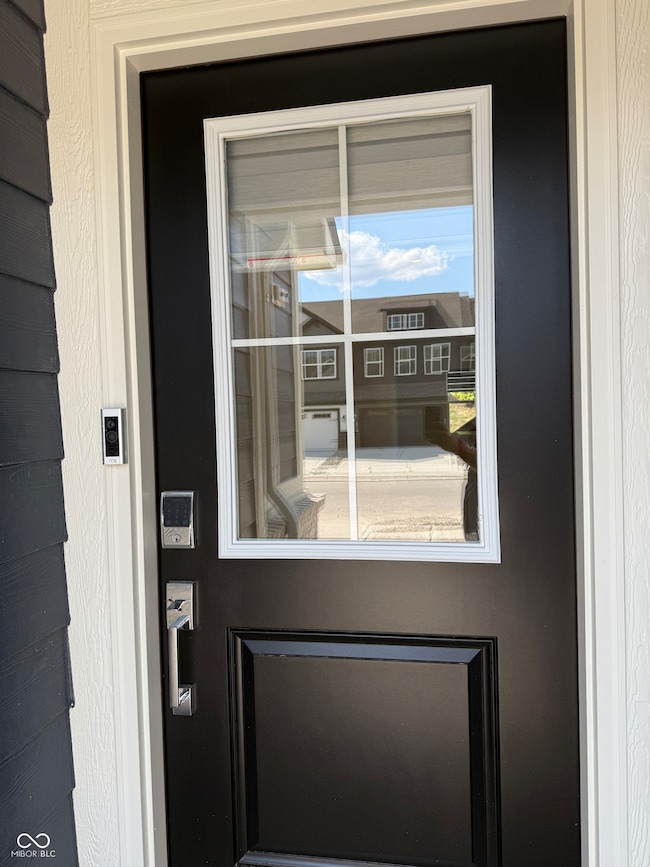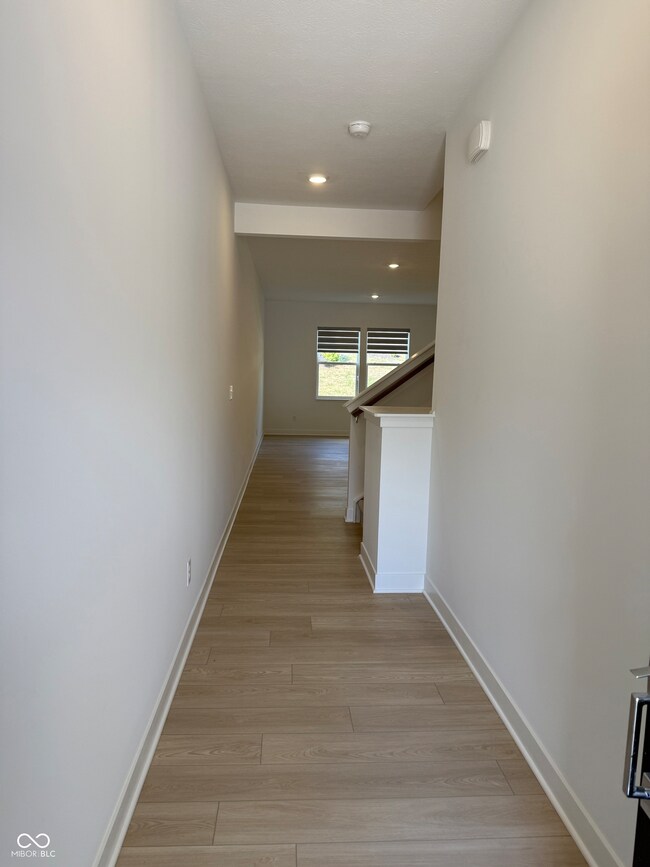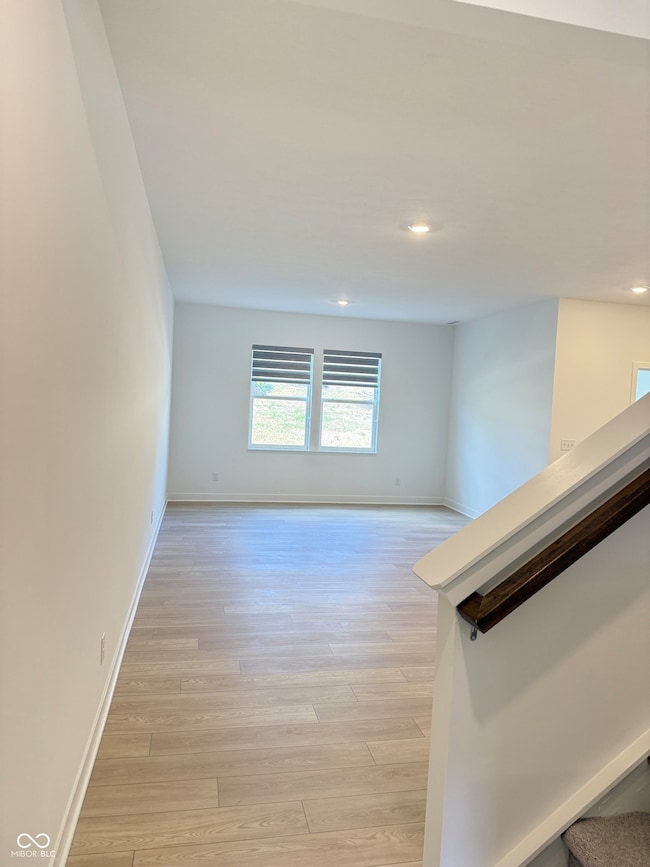15234 Farrington Rd Fishers, IN 46037
Olio NeighborhoodHighlights
- New Construction
- Clubhouse
- Community Pool
- Southeastern Elementary School Rated A
- Wood Flooring
- 2 Car Attached Garage
About This Home
The Townhomes Collection features new townhome designs coming soon to the Abbott Commons master-planned community in Fishers, IN. Homeowners will enjoy a wide array of future amenities, including a swimming pool with a convenient pool house, a playground, dog park and winding trails. Situated in the top-rated Hamilton Southeastern School Corporation, the area offers a family-friendly atmosphere with diverse attractions. Residents can attend year-round concerts and seasonal festivities at the Nickel Plate District Amphitheater. For outdoor enthusiasts, Geist Waterfront Park offers a beach, pirate-themed playground, picnic areas and a watercraft launch. This two-story townhome-style condo is ideal for those who need space and flexibility. On the first floor is the open living area with a kitchen, family room and dining area, plus a convenient flex room in the back of the home. Upstairs are three bedrooms, including the owner's suite, as well as a laundry room and a loft, which can be used as a living area or home office. *Photos/Tour of model may show features not selected in home.
Listing Agent
Keller Williams Indy Metro NE License #RB16001780 Listed on: 09/16/2025

Townhouse Details
Home Type
- Townhome
Year Built
- Built in 2025 | New Construction
Lot Details
- 3,723 Sq Ft Lot
HOA Fees
- $150 Monthly HOA Fees
Parking
- 2 Car Attached Garage
- Garage Door Opener
Home Design
- Brick Exterior Construction
- Poured Concrete
- Stucco
- Vinyl Construction Material
Interior Spaces
- 2-Story Property
- Woodwork
- Entrance Foyer
- Family or Dining Combination
Kitchen
- Eat-In Kitchen
- Breakfast Bar
- Gas Oven
- Built-In Microwave
- Dishwasher
- Disposal
Flooring
- Wood
- Carpet
- Vinyl Plank
Bedrooms and Bathrooms
- 3 Bedrooms
- Walk-In Closet
- Dual Vanity Sinks in Primary Bathroom
Laundry
- Laundry Room
- Laundry on upper level
- Dryer
- Washer
Utilities
- Forced Air Heating and Cooling System
- Electric Water Heater
Listing and Financial Details
- Security Deposit $2,245
- Property Available on 9/16/25
- Tenant pays for all utilities, insurance
- The owner pays for association fees, no utilities, taxes
- $50 Application Fee
- Tax Lot 15234farrington
- Assessor Parcel Number 152341523415234152
Community Details
Overview
- Abbott Commons Subdivision
- Property managed by Property Pride Realty
Amenities
- Clubhouse
Recreation
- Community Playground
- Community Pool
Pet Policy
- Pets allowed on a case-by-case basis
- Pet Deposit $400
Map
Source: MIBOR Broker Listing Cooperative®
MLS Number: 22063203
- 15243 Farrington Rd
- 15219 Farrington Rd
- 14790 E 136th St
- 15122 Farrington Way
- 15178 Farrington Way
- 13567 Moorcroft Dr
- 15466 Alperton Rd
- 15480 Postman Rd
- 15474 Postman Rd
- 15426 Postman Rd
- 15456 Postman Rd
- 15468 Postman Rd
- Alan Plan at Abbott Commons - Venture
- Kingston Plan at Abbott Commons - Venture
- Aspen Plan at Abbott Commons - Venture
- Springfield Plan at Abbott Commons - Heritage
- Chartwell Plan at Abbott Commons - Heritage
- Valencia Plan at Abbott Commons - Venture
- Broadmoor Plan at Abbott Commons - Venture
- Harrison Plan at Abbott Commons - Heritage
- 15370 Farrington Rd
- 15338 Farrington Rd
- 15310 Swallow Falls Way
- 15275 Farrington Way
- 15246 Swallow Falls Way
- 15294 Swallow Falls Way
- 15214 Swallow Falls Way
- 13213 Isle of Man Way
- 14266 Tenbury Way
- 14205 Bay Willow Dr
- 14078 Bay Willow Dr
- 12880 Oxbridge Place
- 12684 Tamworth Dr
- 13344 Reyes St
- 13496 Erlen Dr
- 12685 Hollice Ln
- 16041 Marsala Dr
- 13255 Minden Dr
- 12226 Eddington Place
- 12005 Gatwick View Dr
