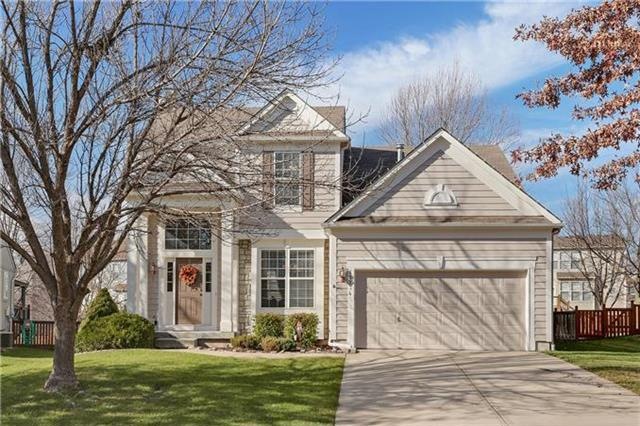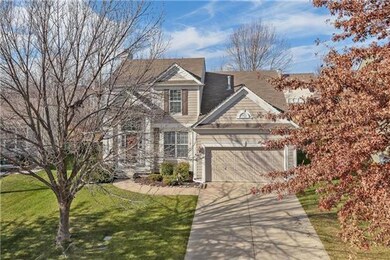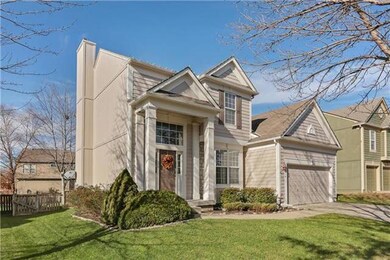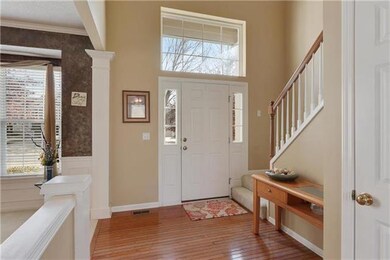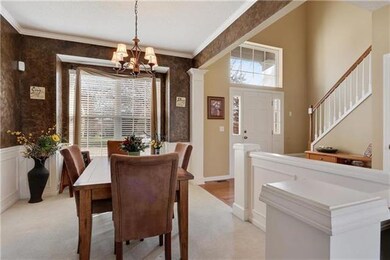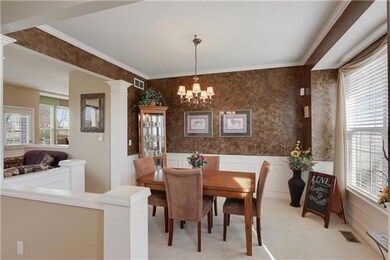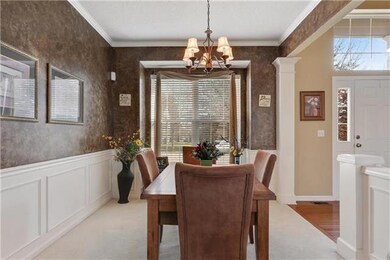
15234 W 156th Ct Olathe, KS 66062
Highlights
- Deck
- Vaulted Ceiling
- <<bathWithWhirlpoolToken>>
- Brougham Elementary School Rated A
- Traditional Architecture
- Granite Countertops
About This Home
As of September 2017Updated 2 story home in highly sought after and convenient Woodland Creek subdivision nestled at the end of a quiet cul-de-sac. Walking distance to Brougham Park & close to Heritage Park. Come tour this beautiful and spacious 3 bedroom home with newer interior/exterior paint, roof, HVAC & new 50 gal W/H. Hardwood floor Entry, formal Dining Room. Don't miss the Kitchen island and pantry or the lovely Great Room fireplace. Beautifully maintained yard with SPRINKER SYSTEM. HURRY, this one won’t last! Conveniently located to parks, trails, schools, and shopping.
Last Agent to Sell the Property
Platinum Realty LLC License #SP00224621 Listed on: 12/12/2016

Home Details
Home Type
- Single Family
Est. Annual Taxes
- $2,899
Year Built
- Built in 2000
Lot Details
- 7,808 Sq Ft Lot
- Cul-De-Sac
- Wood Fence
- Sprinkler System
HOA Fees
- $28 Monthly HOA Fees
Parking
- 2 Car Attached Garage
- Front Facing Garage
- Garage Door Opener
Home Design
- Traditional Architecture
- Frame Construction
- Composition Roof
Interior Spaces
- 1,744 Sq Ft Home
- Wet Bar: Carpet, Ceiling Fan(s), Shades/Blinds, Walk-In Closet(s), Whirlpool Tub, Hardwood, Kitchen Island, Pantry
- Built-In Features: Carpet, Ceiling Fan(s), Shades/Blinds, Walk-In Closet(s), Whirlpool Tub, Hardwood, Kitchen Island, Pantry
- Vaulted Ceiling
- Ceiling Fan: Carpet, Ceiling Fan(s), Shades/Blinds, Walk-In Closet(s), Whirlpool Tub, Hardwood, Kitchen Island, Pantry
- Skylights
- Fireplace With Gas Starter
- Thermal Windows
- Shades
- Plantation Shutters
- Drapes & Rods
- Living Room with Fireplace
- Breakfast Room
- Formal Dining Room
Kitchen
- Eat-In Kitchen
- Electric Oven or Range
- Dishwasher
- Kitchen Island
- Granite Countertops
- Laminate Countertops
- Disposal
Flooring
- Wall to Wall Carpet
- Linoleum
- Laminate
- Stone
- Ceramic Tile
- Luxury Vinyl Plank Tile
- Luxury Vinyl Tile
Bedrooms and Bathrooms
- 3 Bedrooms
- Cedar Closet: Carpet, Ceiling Fan(s), Shades/Blinds, Walk-In Closet(s), Whirlpool Tub, Hardwood, Kitchen Island, Pantry
- Walk-In Closet: Carpet, Ceiling Fan(s), Shades/Blinds, Walk-In Closet(s), Whirlpool Tub, Hardwood, Kitchen Island, Pantry
- Double Vanity
- <<bathWithWhirlpoolToken>>
- <<tubWithShowerToken>>
Laundry
- Laundry Room
- Laundry on main level
Basement
- Basement Fills Entire Space Under The House
- Sump Pump
- Stubbed For A Bathroom
Home Security
- Storm Windows
- Fire and Smoke Detector
Outdoor Features
- Deck
- Enclosed patio or porch
Location
- City Lot
Schools
- Brougham Elementary School
- Olathe South High School
Utilities
- Central Heating and Cooling System
- Satellite Dish
Listing and Financial Details
- Assessor Parcel Number DP78970000 0184
Community Details
Overview
- Association fees include management
- Woodland Creek Subdivision
Recreation
- Community Pool
Ownership History
Purchase Details
Home Financials for this Owner
Home Financials are based on the most recent Mortgage that was taken out on this home.Purchase Details
Home Financials for this Owner
Home Financials are based on the most recent Mortgage that was taken out on this home.Purchase Details
Home Financials for this Owner
Home Financials are based on the most recent Mortgage that was taken out on this home.Purchase Details
Home Financials for this Owner
Home Financials are based on the most recent Mortgage that was taken out on this home.Similar Homes in Olathe, KS
Home Values in the Area
Average Home Value in this Area
Purchase History
| Date | Type | Sale Price | Title Company |
|---|---|---|---|
| Warranty Deed | -- | Stewart Title | |
| Warranty Deed | -- | Continental Title | |
| Warranty Deed | -- | Chicago Title Ins Co | |
| Warranty Deed | -- | Stewart Title |
Mortgage History
| Date | Status | Loan Amount | Loan Type |
|---|---|---|---|
| Previous Owner | $215,825 | New Conventional | |
| Previous Owner | $30,000 | Credit Line Revolving | |
| Previous Owner | $159,079 | Unknown | |
| Previous Owner | $30,300 | New Conventional | |
| Previous Owner | $161,600 | Adjustable Rate Mortgage/ARM | |
| Previous Owner | $172,800 | New Conventional | |
| Previous Owner | $176,690 | No Value Available |
Property History
| Date | Event | Price | Change | Sq Ft Price |
|---|---|---|---|---|
| 09/15/2017 09/15/17 | Sold | -- | -- | -- |
| 08/24/2017 08/24/17 | Pending | -- | -- | -- |
| 08/19/2017 08/19/17 | For Sale | $238,500 | +8.9% | $137 / Sq Ft |
| 01/31/2017 01/31/17 | Sold | -- | -- | -- |
| 12/13/2016 12/13/16 | Pending | -- | -- | -- |
| 12/12/2016 12/12/16 | For Sale | $219,000 | -- | $126 / Sq Ft |
Tax History Compared to Growth
Tax History
| Year | Tax Paid | Tax Assessment Tax Assessment Total Assessment is a certain percentage of the fair market value that is determined by local assessors to be the total taxable value of land and additions on the property. | Land | Improvement |
|---|---|---|---|---|
| 2024 | $4,836 | $43,010 | $8,305 | $34,705 |
| 2023 | $4,519 | $39,445 | $7,221 | $32,224 |
| 2022 | $4,076 | $34,638 | $6,285 | $28,353 |
| 2021 | $4,047 | $32,741 | $6,285 | $26,456 |
| 2020 | $3,860 | $30,958 | $5,710 | $25,248 |
| 2019 | $3,699 | $29,486 | $5,710 | $23,776 |
| 2016 | $3,022 | $24,323 | $4,291 | $20,032 |
| 2015 | $2,899 | $23,357 | $4,291 | $19,066 |
| 2013 | -- | $21,954 | $4,291 | $17,663 |
Agents Affiliated with this Home
-
Andrea Findley

Seller's Agent in 2017
Andrea Findley
Platinum Realty LLC
(913) 302-7026
3 in this area
15 Total Sales
-
Steve Fabrizius
S
Seller's Agent in 2017
Steve Fabrizius
Platinum Realty LLC
(913) 747-8007
1 in this area
3 Total Sales
-
Mary Ann Vanderweide

Buyer's Agent in 2017
Mary Ann Vanderweide
RE/MAX Realty Suburban Inc
(913) 710-4200
9 in this area
72 Total Sales
Map
Source: Heartland MLS
MLS Number: 2023309
APN: DP78970000-0184
- 15868 W 157th Terrace
- 15598 S Blackfeather St
- 16122 W 157th St
- 16133 W 157th St
- 15615 S Brougham Dr
- 15455 W 159th St
- 15905 W 152nd Terrace
- 15984 W 160th Terrace
- 16584 W 156th Terrace
- 16044 W 160th Terrace
- 15399 W 161st St
- 15447 W 161st St
- 15302 W 161st St
- 15286 W 161st St
- 15431 W 161st St
- 15267 W 161st Terrace
- 15291 W 161st Terrace
- 15436 W 161st Terrace
- 15412 W 161st Terrace
- 15476 S Wyandotte Dr
