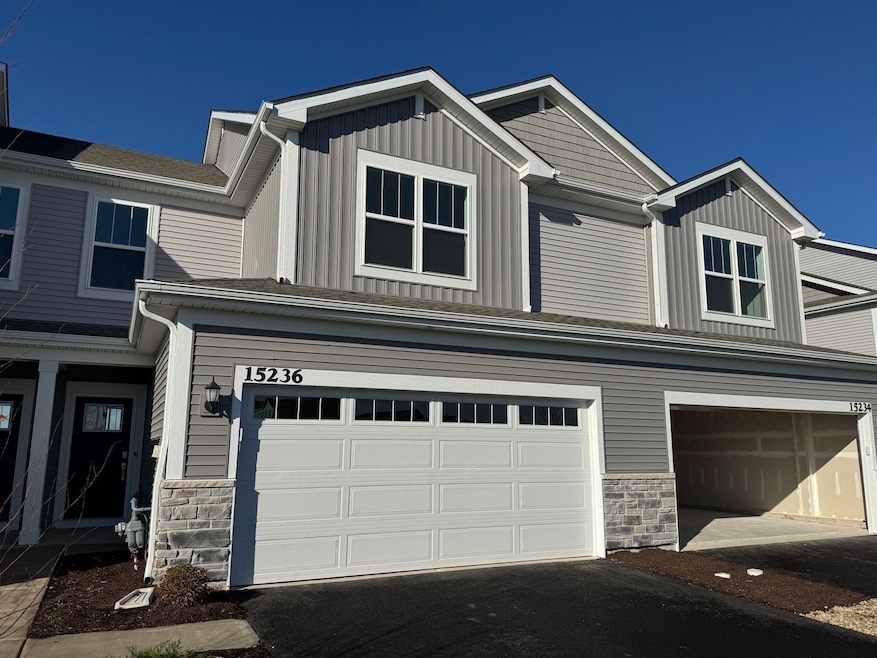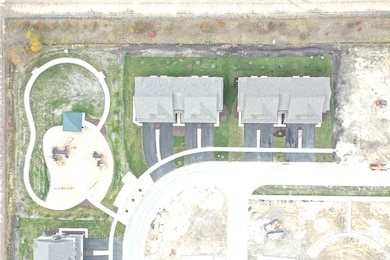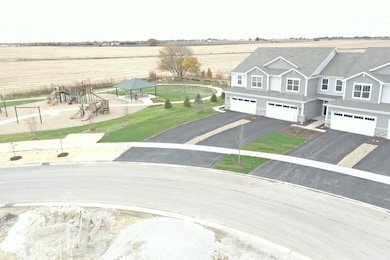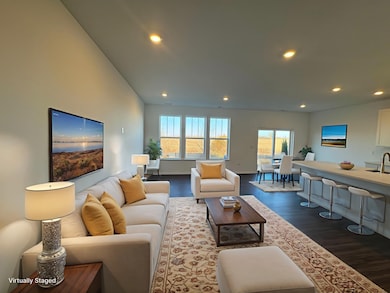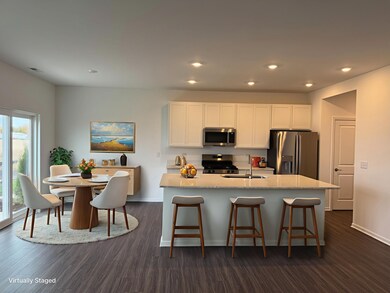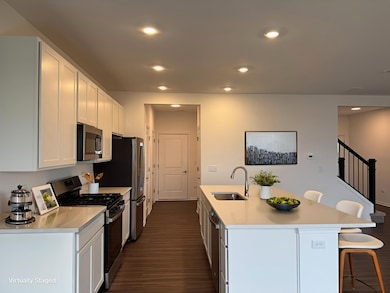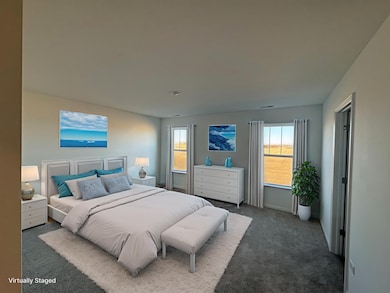15236 S Hepworth Ct Plainfield, IL 60544
West Plainfield NeighborhoodHighlights
- Corner Lot
- Stainless Steel Appliances
- Park
- Lincoln Elementary School Rated A-
- Living Room
- Laundry Room
About This Home
Move in before the holidays and celebrate in your brand-new Marianne ~ a stunning two-story duplex where modern design meets everyday comfort! Enjoy an open-concept layout with a bright great room flowing into a sleek kitchen featuring quartz countertops, 42" cabinets, a grand island, and premium GE stainless steel appliances. Upstairs, unwind in your luxurious owner's suite with a spa-inspired bath and walk-in closet, plus two spacious bedrooms and a convenient laundry room with high-end washer and dryer. Luxury blinds, vinyl plank flooring, and a two-car garage add the perfect finishing touches ~ all set in Autumn Glen, Plainfield's most charming new community offering 7.6 acres of onsite amenities, including a park with a tot play area, a natural preserve, and a scenic central courtyard with walking paths. Enjoy quick access to Rt. 59, I-55, and I-80, with award-winning Plainfield North schools serving this home ~ don't miss this one! ~ a must-see home that shines with holiday magic!
Townhouse Details
Home Type
- Townhome
Year Built
- Built in 2025
Parking
- 2 Car Garage
- Driveway
- Parking Included in Price
Home Design
- Entry on the 1st floor
- Asphalt Roof
Interior Spaces
- 1,767 Sq Ft Home
- 2-Story Property
- Family Room
- Living Room
- Dining Room
Kitchen
- Range
- Microwave
- Dishwasher
- Stainless Steel Appliances
- Disposal
Flooring
- Carpet
- Vinyl
Bedrooms and Bathrooms
- 3 Bedrooms
- 3 Potential Bedrooms
Laundry
- Laundry Room
- Gas Dryer Hookup
Schools
- Lincoln Elementary School
- Ira Jones Middle School
- Plainfield North High School
Utilities
- Forced Air Heating and Cooling System
- Heating System Uses Natural Gas
Listing and Financial Details
- Property Available on 11/8/25
- Rent includes exterior maintenance, lawn care, snow removal
- 12 Month Lease Term
Community Details
Overview
- 4 Units
- Mark Voightmann Association, Phone Number (815) 836-0400
- Autumn Glen Subdivision
- Property managed by Pathway Property Management
Amenities
- Common Area
Recreation
- Park
- Trails
Pet Policy
- Dogs and Cats Allowed
Map
Source: Midwest Real Estate Data (MRED)
MLS Number: 12514019
- 15137 S Hepworth Ct
- 15226 S Hepworth Ct
- 15234 S Hepworth Ct
- 15230 S Hepworth Ct
- 15224 S Hepworth Ct
- Amherst Plan at Autumn Glen - Urban Townhomes
- Darcy Plan at Autumn Glen - Traditional Townhomes
- Charlotte Plan at Autumn Glen - Traditional Townhomes
- Marianne Plan at Autumn Glen - Traditional Townhomes
- Chatham Plan at Autumn Glen - Urban Townhomes
- Chelsea Plan at Autumn Glen - Urban Townhomes
- 25662 W Yorkshire Dr
- 25664 W Yorkshire Dr
- 25652 W Yorkshire Dr
- 25730 W Yorkshire Dr
- 25654 W Yorkshire Dr
- 25660 W Yorkshire Dr
- 15135 S Hepworth Place
- 25658 W Yorkshire Dr
- 25650 W Yorkshire Dr
- 25644 W Yorkshire Dr
- 25631 W Yorkshire Dr
- 25747 W Yorkshire Dr
- 15238 S Hepworth Place
- 15201 S Emerson St
- 15728 Brookshore Dr
- 14934 S Dyer Ln
- 14750 S Wallin Dr
- 14626 Thomas Jefferson Dr
- 14936 S Dyer Ln
- 14527 Patriot Square Dr E
- 24528 John Adams Dr
- 16101 S Legion Ct
- 24218 W Main St
- 24138 W Main St
- 24023 W Oak St
- 15118 S Route 59 Unit 2
- 14821 S Bartlett Ave Unit 102
- 24106 W Hazelcrest Dr
- 13309 Round Barn Rd
