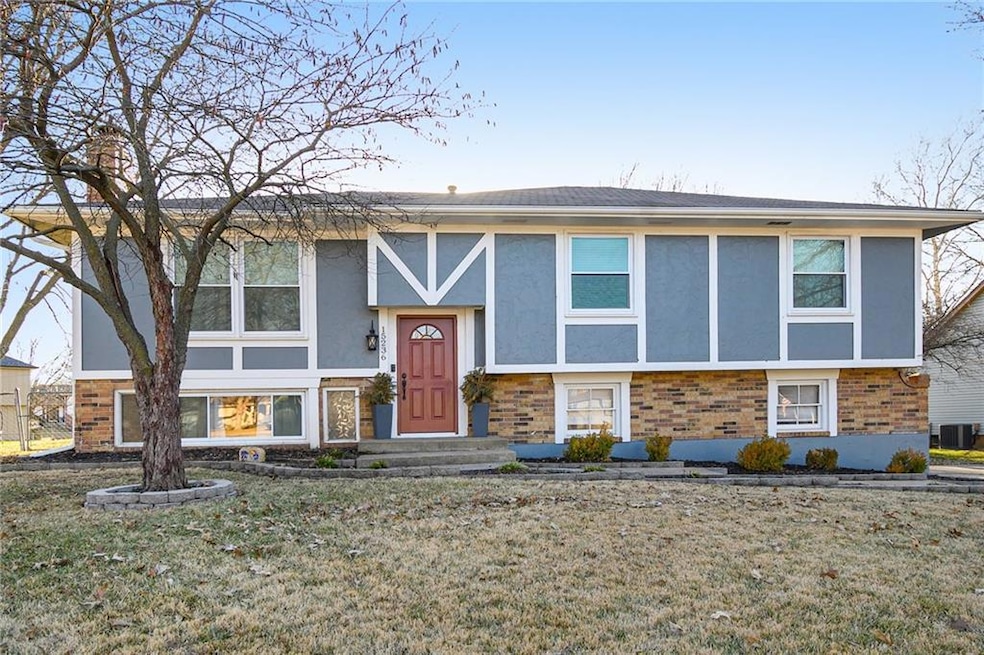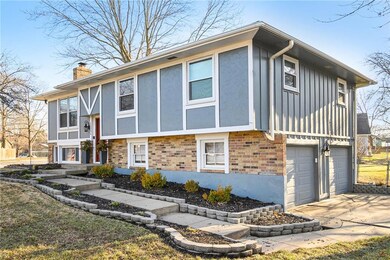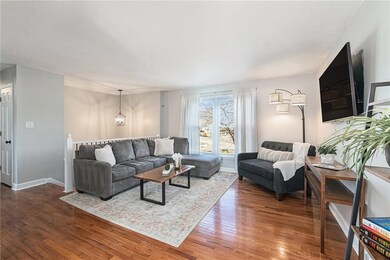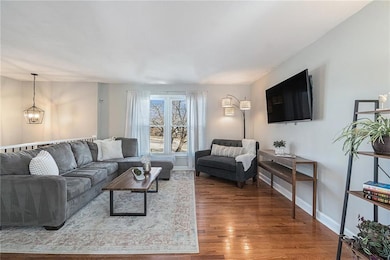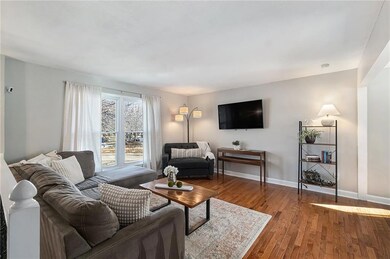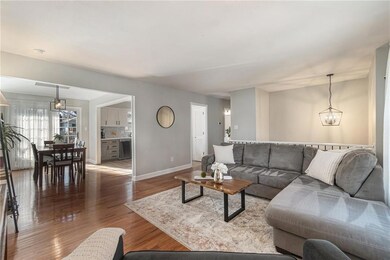
15236 S Locust St Olathe, KS 66062
Highlights
- Traditional Architecture
- Wood Flooring
- Great Room
- Brougham Elementary School Rated A
- Corner Lot
- Quartz Countertops
About This Home
As of March 2025Beautifully updated Split Entry home on a large corner lot in Olathe. Open great room and dining room with wood floors. Spacious kitchen with stainless appliances and quartz countertops. The primary suite has two closets and an updated bath. Two spacious secondary bedrooms with new carpet. Finished daylight lower level with a large updated family room and half bath/laundry room.Wonderful fenced backyard with a patio for entertaining. Newer HVAC. Two car side entry garage. Great location, close to schools, restaurants, and shopping.
Last Agent to Sell the Property
Weichert, Realtors Welch & Com Brokerage Phone: 913-963-1333 License #BR00034937

Co-Listed By
Weichert, Realtors Welch & Com Brokerage Phone: 913-963-1333 License #SP00221201
Home Details
Home Type
- Single Family
Est. Annual Taxes
- $3,916
Year Built
- Built in 1976
Lot Details
- 0.31 Acre Lot
- Aluminum or Metal Fence
- Corner Lot
Parking
- 2 Car Attached Garage
- Side Facing Garage
Home Design
- Traditional Architecture
- Split Level Home
- Frame Construction
- Composition Roof
Interior Spaces
- Ceiling Fan
- Family Room with Fireplace
- Great Room
- Family Room Downstairs
- Formal Dining Room
- Finished Basement
- Natural lighting in basement
Kitchen
- Built-In Electric Oven
- Dishwasher
- Stainless Steel Appliances
- Quartz Countertops
- Disposal
Flooring
- Wood
- Carpet
- Ceramic Tile
Bedrooms and Bathrooms
- 3 Bedrooms
Laundry
- Laundry Room
- Laundry on lower level
Schools
- Brougham Elementary School
- Olathe South High School
Utilities
- Forced Air Heating and Cooling System
Community Details
- No Home Owners Association
- Brougham Village Subdivision
Listing and Financial Details
- Exclusions: See disclosure
- Assessor Parcel Number DP06800007-0010
- $0 special tax assessment
Ownership History
Purchase Details
Home Financials for this Owner
Home Financials are based on the most recent Mortgage that was taken out on this home.Purchase Details
Home Financials for this Owner
Home Financials are based on the most recent Mortgage that was taken out on this home.Purchase Details
Home Financials for this Owner
Home Financials are based on the most recent Mortgage that was taken out on this home.Map
Similar Homes in Olathe, KS
Home Values in the Area
Average Home Value in this Area
Purchase History
| Date | Type | Sale Price | Title Company |
|---|---|---|---|
| Warranty Deed | -- | Security 1St Title | |
| Warranty Deed | -- | Mccaffree Short Title Co | |
| Warranty Deed | -- | Security Land Title Company |
Mortgage History
| Date | Status | Loan Amount | Loan Type |
|---|---|---|---|
| Open | $320,850 | New Conventional | |
| Previous Owner | $72,900 | Credit Line Revolving | |
| Previous Owner | $213,885 | New Conventional | |
| Previous Owner | $145,724 | New Conventional | |
| Previous Owner | $121,758 | VA | |
| Previous Owner | $142,749 | VA |
Property History
| Date | Event | Price | Change | Sq Ft Price |
|---|---|---|---|---|
| 03/19/2025 03/19/25 | Sold | -- | -- | -- |
| 02/14/2025 02/14/25 | Pending | -- | -- | -- |
| 02/11/2025 02/11/25 | For Sale | $335,000 | +54.4% | $212 / Sq Ft |
| 09/03/2019 09/03/19 | Sold | -- | -- | -- |
| 07/31/2019 07/31/19 | Price Changed | $217,000 | -3.6% | $136 / Sq Ft |
| 07/25/2019 07/25/19 | Price Changed | $225,000 | -1.5% | $141 / Sq Ft |
| 07/12/2019 07/12/19 | For Sale | $228,500 | -- | $143 / Sq Ft |
Tax History
| Year | Tax Paid | Tax Assessment Tax Assessment Total Assessment is a certain percentage of the fair market value that is determined by local assessors to be the total taxable value of land and additions on the property. | Land | Improvement |
|---|---|---|---|---|
| 2024 | $3,916 | $35,110 | $7,328 | $27,782 |
| 2023 | $3,568 | $31,314 | $6,665 | $24,649 |
| 2022 | $3,359 | $28,681 | $5,797 | $22,884 |
| 2021 | $3,285 | $26,645 | $5,797 | $20,848 |
| 2020 | $3,153 | $25,357 | $5,268 | $20,089 |
| 2019 | $2,770 | $22,172 | $4,388 | $17,784 |
| 2018 | $2,669 | $21,218 | $4,391 | $16,827 |
| 2017 | $2,439 | $19,217 | $3,657 | $15,560 |
| 2016 | $2,126 | $17,216 | $3,657 | $13,559 |
| 2015 | $2,026 | $16,434 | $3,657 | $12,777 |
| 2013 | -- | $15,157 | $3,657 | $11,500 |
Source: Heartland MLS
MLS Number: 2527096
APN: DP06800007-0010
- 15233 S Locust St
- 15205 S Locust St
- 15216 S Arapaho Dr
- 15801 W 152nd Terrace
- 15134 S Navaho Dr
- 16003 W 154th Terrace
- 15308 S Bradley Dr
- 15422 W 155th Terrace
- 15404 W 151st Terrace
- 15304 W 152nd St
- 2114 S Halley Ct
- 15586 S Blackfeather St
- 15293 W 150th Terrace
- 14823 S Locust St
- 15726 S Summertree Ct
- 16251 W 158th St
- 15895 S Locust St
- 15388 S Alden St
- 15013 W 149th St
- 16437 W 158th Terrace
