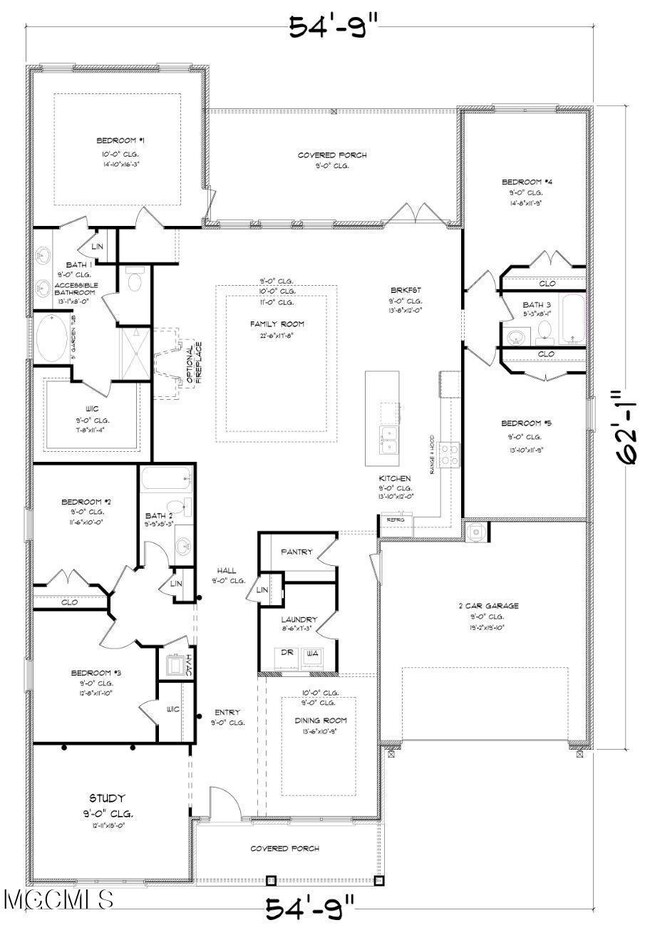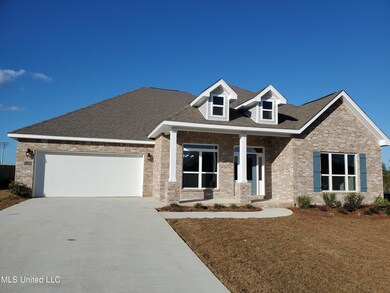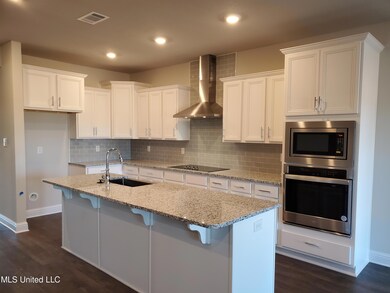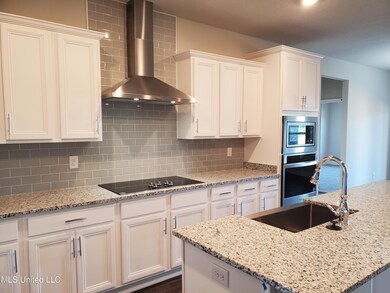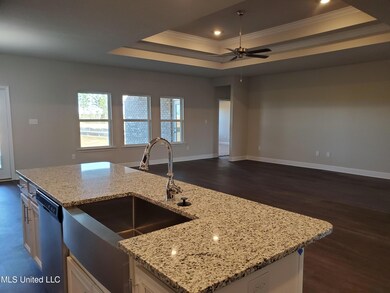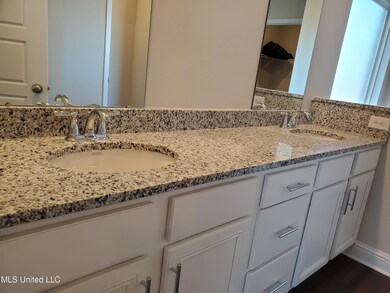
15239 Windmill Ridge Pkwy Diberville, MS 39540
Estimated Value: $361,000 - $405,000
Highlights
- New Construction
- High Ceiling
- Granite Countertops
- D'Iberville Senior High School Rated A
- Combination Kitchen and Living
- Farmhouse Sink
About This Home
As of November 2021UNDER CONSTRUCTION! Pictures contained in this listing are of a similar floor plan. Subject property will have different colors and options. Conveniently located just north of I10 within minutes to shopping and restaurants. UNDER CONSTRUCTION. The open Isabella floorplan is a spacious 4 bedroom, 2 bath design with a four-side brick exterior, 2 car garage w/opener and coach lights. Includes upgraded luxury vinyl plank flooring, granite counters with under-mount sinks in the kitchen and bathrooms, stainless appliance package. Quality Zip System exterior throughout designed for added efficiency and durability. Recessed LED lighting package throughout, double vanities in bathroom 1, soaking tub and separate shower bathroom 1, sod, landscaping and Smart Home Package!
Last Buyer's Agent
Yari Garcia
eAgent Nexus
Home Details
Home Type
- Single Family
Est. Annual Taxes
- $400
Year Built
- Built in 2021 | New Construction
Lot Details
- 0.25 Acre Lot
- Lot Dimensions are 129 x 156 x 111 x 156
HOA Fees
- $32 Monthly HOA Fees
Parking
- 2 Car Garage
- Garage Door Opener
Home Design
- Brick Exterior Construction
- Slab Foundation
- Architectural Shingle Roof
- Siding
Interior Spaces
- 3,076 Sq Ft Home
- 1-Story Property
- High Ceiling
- Ceiling Fan
- Combination Kitchen and Living
- Breakfast Room
Kitchen
- Walk-In Pantry
- Oven
- Microwave
- Dishwasher
- Kitchen Island
- Granite Countertops
- Farmhouse Sink
- Disposal
Flooring
- Carpet
- Vinyl
Bedrooms and Bathrooms
- 5 Bedrooms
- Walk-In Closet
- 3 Full Bathrooms
- Separate Shower
Outdoor Features
- Porch
Utilities
- Central Heating and Cooling System
- Heat Pump System
- Natural Gas Not Available
- Cable TV Available
Community Details
- Association fees include ground maintenance, management
- Windmill Ridge D'iberville Subdivision
- The community has rules related to covenants, conditions, and restrictions
Listing and Financial Details
- Assessor Parcel Number 1306-19-002.056
Ownership History
Purchase Details
Home Financials for this Owner
Home Financials are based on the most recent Mortgage that was taken out on this home.Similar Homes in the area
Home Values in the Area
Average Home Value in this Area
Purchase History
| Date | Buyer | Sale Price | Title Company |
|---|---|---|---|
| Cooper Ayanna Gill | -- | -- |
Mortgage History
| Date | Status | Borrower | Loan Amount |
|---|---|---|---|
| Previous Owner | Cooper Ayanna Gill | $362,598 | |
| Previous Owner | Cooper Ayanna Gill | $362,598 |
Property History
| Date | Event | Price | Change | Sq Ft Price |
|---|---|---|---|---|
| 11/17/2021 11/17/21 | Sold | -- | -- | -- |
| 08/22/2021 08/22/21 | Pending | -- | -- | -- |
| 08/22/2021 08/22/21 | For Sale | $372,900 | -- | $121 / Sq Ft |
Tax History Compared to Growth
Tax History
| Year | Tax Paid | Tax Assessment Tax Assessment Total Assessment is a certain percentage of the fair market value that is determined by local assessors to be the total taxable value of land and additions on the property. | Land | Improvement |
|---|---|---|---|---|
| 2024 | $3,070 | $29,663 | $0 | $0 |
| 2023 | $3,044 | $29,290 | $0 | $0 |
| 2022 | $3,065 | $29,290 | $0 | $0 |
| 2021 | $346 | $3,000 | $0 | $0 |
Agents Affiliated with this Home
-
Lorie Westbrook
L
Seller's Agent in 2021
Lorie Westbrook
D R Horton
(228) 218-5687
208 Total Sales
-
Y
Buyer's Agent in 2021
Yari Garcia
eAgent Nexus
Map
Source: MLS United
MLS Number: 3379330
APN: 1306 -19-002.043
- 4971 Fern Dr
- 15143 Windmill Ridge Pkwy
- 17293 Avondale Cir Unit 11
- 15128 Windmill Ridge Pkwy
- 15109 Windmill Ridge Pkwy
- 15325 Dandelion Dr
- 15566 Mississippi 15
- 15360 Camelot Dr
- 17817 Kelso Dr
- 17812 Kelso Dr
- 17822 Kelso Dr
- 17781 Kelso Dr
- 15350 Mississippi 15
- 15439 Old Highway 15
- 15501 Quail Creek Cove
- 17067 Palm Ridge Dr
- 17103 Palm Ridge Dr
- 4950 Windmill Ave
- 5781 Overland Dr
- 5437 Overland Dr
- 15239 Windmill Ridge Pkwy
- 15227 Windmill Ridge Pkwy
- 15261 Windmill Ridge Pkwy
- 15219 Windmill Ridge Pkwy
- 15240 Windmill Ridge Pkwy
- 15224 Windmill Ridge Pkwy
- 15213 Windmill Ridge Pkwy
- 4938 Fern Dr
- 15216 Windmill Ridge Pkwy
- 5113 Fairbury Way
- 15207 Windmill Ridge Pkwy
- 15213 Windmill Ridge Pkwy
- 15210 Windmill Ridge Pkwy
- 5114 Fairbury Way
- 5101 Fairbury Way
- 15200 Windmill Ridge Pkwy
- 15201 Windmill Ridge Pkwy
- 5095 Fairbury Way
- 5110 Fairbury Way
- 15393 Dandelion Dr

