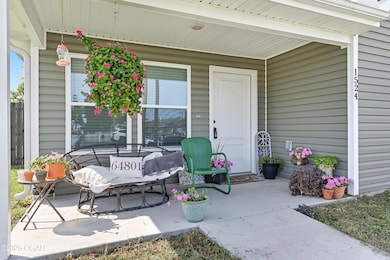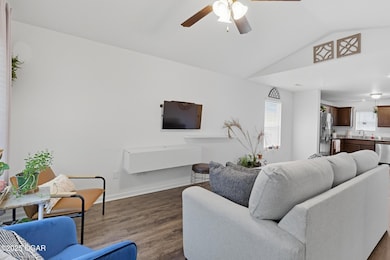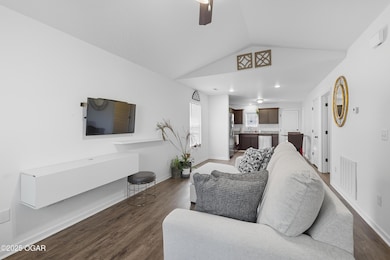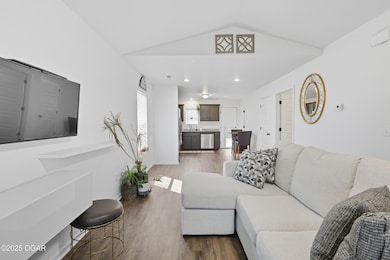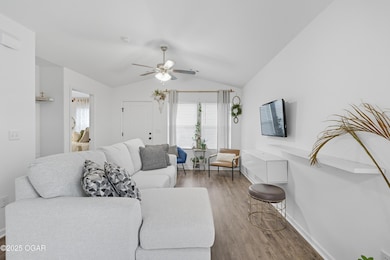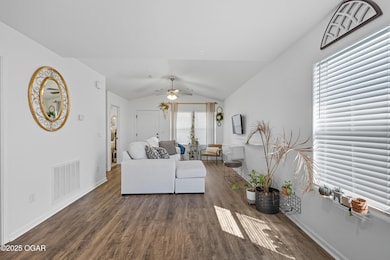1524 Central St Joplin, MO 64801
East Town NeighborhoodEstimated payment $929/month
Highlights
- Granite Countertops
- Eat-In Kitchen
- Living Room
- Cottage
- Walk-In Closet
- 1-Story Property
About This Home
Spectacular Joplin Home! Step onto the welcoming covered front porch and into a comfortable living space designed for easy living. The kitchen features matching appliances, custom cabinetry, and convenient access to the backyard. With an open floor plan, a master suite boasting a spacious walk-in closet, two bedrooms, and two bathrooms, this 1,060 sq. ft. home is the perfect blend of function and style.
Listing Agent
KELLER WILLIAMS REALTY ELEVATE License #2010021598 Listed on: 10/09/2025

Home Details
Home Type
- Single Family
Est. Annual Taxes
- $711
Year Built
- Built in 2022
Parking
- Driveway
Home Design
- Cottage
- Slab Foundation
- Wood Frame Construction
- Composition Roof
- Vinyl Siding
- Vinyl Construction Material
Interior Spaces
- 1,060 Sq Ft Home
- 1-Story Property
- Ceiling Fan
- Living Room
- Dining Room
- Fire and Smoke Detector
Kitchen
- Eat-In Kitchen
- Electric Range
- Built-In Microwave
- Dishwasher
- Granite Countertops
Flooring
- Carpet
- Vinyl
Bedrooms and Bathrooms
- 2 Bedrooms
- Walk-In Closet
- 2 Full Bathrooms
Schools
- Mckinley Elementary School
Additional Features
- Lot Dimensions are 71x100
- Central Heating and Cooling System
Map
Home Values in the Area
Average Home Value in this Area
Tax History
| Year | Tax Paid | Tax Assessment Tax Assessment Total Assessment is a certain percentage of the fair market value that is determined by local assessors to be the total taxable value of land and additions on the property. | Land | Improvement |
|---|---|---|---|---|
| 2025 | $711 | $17,360 | $890 | $16,470 |
| 2024 | $711 | $15,400 | $890 | $14,510 |
| 2023 | $711 | $15,400 | $890 | $14,510 |
| 2022 | $314 | $890 | $890 | $0 |
| 2021 | $41 | $890 | $890 | $0 |
| 2020 | $42 | $890 | $890 | $0 |
| 2019 | $42 | $890 | $890 | $0 |
| 2018 | $28 | $610 | $0 | $0 |
| 2017 | $29 | $610 | $0 | $0 |
| 2016 | $28 | $610 | $0 | $0 |
| 2015 | $28 | $610 | $0 | $0 |
| 2014 | $28 | $610 | $0 | $0 |
Property History
| Date | Event | Price | List to Sale | Price per Sq Ft |
|---|---|---|---|---|
| 10/09/2025 10/09/25 | For Sale | $164,950 | -- | $156 / Sq Ft |
Purchase History
| Date | Type | Sale Price | Title Company |
|---|---|---|---|
| Warranty Deed | -- | None Listed On Document | |
| Warranty Deed | -- | None Available |
Mortgage History
| Date | Status | Loan Amount | Loan Type |
|---|---|---|---|
| Open | $136,336 | New Conventional | |
| Closed | $136,336 | No Value Available |
Source: Ozark Gateway Association of REALTORS®
MLS Number: 255643
APN: 19-1.0-02-40-001-001.000
- 506 S Park Ave
- 509 S Park Ave
- 2605 E Central St
- 2619 E Central St
- 2230 E 8th St
- 404 N Cattleman Dr
- 822 S Patterson Ave
- 824 S Patterson Ave
- 1007 S Saint Louis Ave Unit 6B
- 828 S Patterson Ave
- 826 S Patterson Ave
- 1703 Campbell Pkwy
- 816 S Florida Ave
- 2112 Nashville St
- 124 S Joplin Ave
- 320 S Wall Ave
- 1302 Iowa Ave
- 1306 Iowa Ave Unit 2
- 1306 Iowa Ave Unit 1
- 1306 Iowa Ave Unit 3

