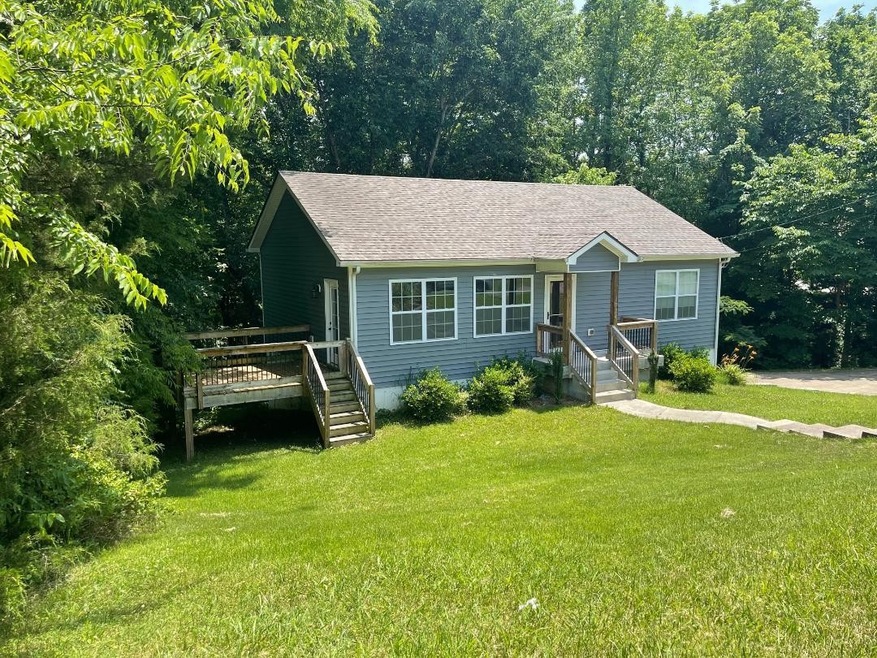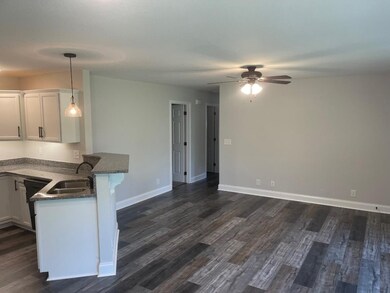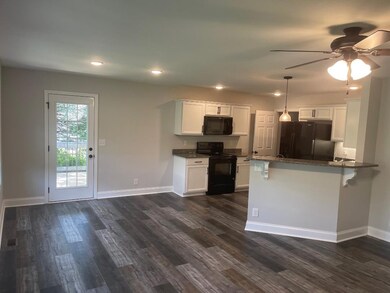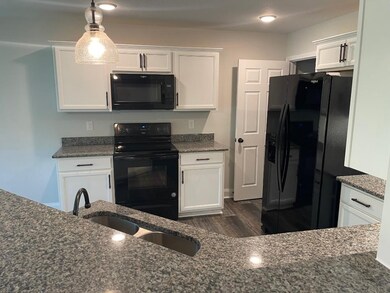
1524 Cherry Tree Dr Clarksville, TN 37042
Estimated Value: $253,000 - $279,000
Highlights
- Deck
- 1 Car Attached Garage
- Combination Dining and Living Room
- No HOA
- Cooling Available
- Ceiling Fan
About This Home
As of July 2022Fully remodeled in 2019. Full Basement with Rec Room and Half Bath. New roof, new HVAC, new hot water heater, new plumbing, and new appliances (all as of 2019).
Home Details
Home Type
- Single Family
Est. Annual Taxes
- $1,439
Year Built
- Built in 1980
Lot Details
- 0.56 Acre Lot
- Sloped Lot
Parking
- 1 Car Attached Garage
- Basement Garage
- Garage Door Opener
- Driveway
Home Design
- Shingle Roof
- Vinyl Siding
Interior Spaces
- Property has 2 Levels
- Ceiling Fan
- Combination Dining and Living Room
- Fire and Smoke Detector
- Unfinished Basement
Kitchen
- Microwave
- Dishwasher
- Disposal
Flooring
- Carpet
- Vinyl
Bedrooms and Bathrooms
- 3 Main Level Bedrooms
Outdoor Features
- Deck
Schools
- Minglewood Elementary School
- New Providence Middle School
- Northwest High School
Utilities
- Cooling Available
- Heat Pump System
Community Details
- No Home Owners Association
- Boxcroft Subdivision
Listing and Financial Details
- Assessor Parcel Number 063043H D 00100 00003043H
Ownership History
Purchase Details
Home Financials for this Owner
Home Financials are based on the most recent Mortgage that was taken out on this home.Purchase Details
Home Financials for this Owner
Home Financials are based on the most recent Mortgage that was taken out on this home.Purchase Details
Home Financials for this Owner
Home Financials are based on the most recent Mortgage that was taken out on this home.Purchase Details
Similar Homes in Clarksville, TN
Home Values in the Area
Average Home Value in this Area
Purchase History
| Date | Buyer | Sale Price | Title Company |
|---|---|---|---|
| Day Jason | $255,000 | Freedom Title | |
| Wolff Scott R | $156,900 | -- | |
| Yow Eric J | $20,000 | -- | |
| Penn Reginald E | $55,000 | -- |
Mortgage History
| Date | Status | Borrower | Loan Amount |
|---|---|---|---|
| Open | Day Jason | $255,000 | |
| Previous Owner | Wolff Scott R | $152,345 | |
| Previous Owner | Wolff Scott R | $160,273 | |
| Previous Owner | Yow Eric J | $128,000 |
Property History
| Date | Event | Price | Change | Sq Ft Price |
|---|---|---|---|---|
| 07/18/2022 07/18/22 | Sold | $255,000 | +2.0% | $157 / Sq Ft |
| 06/15/2022 06/15/22 | Pending | -- | -- | -- |
| 06/14/2022 06/14/22 | For Sale | $250,000 | +59.3% | $154 / Sq Ft |
| 05/14/2019 05/14/19 | Sold | $156,900 | 0.0% | $100 / Sq Ft |
| 04/15/2019 04/15/19 | Pending | -- | -- | -- |
| 03/07/2019 03/07/19 | For Sale | $156,900 | -- | $100 / Sq Ft |
Tax History Compared to Growth
Tax History
| Year | Tax Paid | Tax Assessment Tax Assessment Total Assessment is a certain percentage of the fair market value that is determined by local assessors to be the total taxable value of land and additions on the property. | Land | Improvement |
|---|---|---|---|---|
| 2024 | $2,070 | $69,475 | $0 | $0 |
| 2023 | $2,070 | $35,700 | $0 | $0 |
| 2022 | $1,506 | $35,700 | $0 | $0 |
| 2021 | $1,510 | $35,800 | $0 | $0 |
| 2020 | $1,439 | $35,800 | $0 | $0 |
| 2019 | $1,222 | $30,400 | $0 | $0 |
| 2018 | $274 | $6,950 | $0 | $0 |
| 2017 | $155 | $22,275 | $0 | $0 |
| 2016 | $657 | $21,400 | $0 | $0 |
| 2015 | $902 | $21,400 | $0 | $0 |
| 2014 | $890 | $21,400 | $0 | $0 |
| 2013 | $975 | $22,275 | $0 | $0 |
Agents Affiliated with this Home
-
Ron Dayley

Seller's Agent in 2022
Ron Dayley
Epique Realty
(931) 246-6598
50 Total Sales
-
Taylor Ligon
T
Buyer's Agent in 2022
Taylor Ligon
Futurearth Real Estate
(931) 538-2624
76 Total Sales
-
Sydney Hedrick

Seller's Agent in 2019
Sydney Hedrick
Byers & Harvey Inc.
(931) 237-4137
651 Total Sales
-
Steve Nash

Buyer's Agent in 2019
Steve Nash
Keller Williams Realty
(931) 302-6658
688 Total Sales
Map
Source: Realtracs
MLS Number: 2397080
APN: 043H-D-001.00
- 1528 Cherry Tree Dr
- 615 Lafayette Ct
- 629 Doane Dr
- 703 R S Bradley Blvd
- 114 Cunningham Place
- 630 R S Bradley Blvd
- 113 Cunningham Place
- 341 Cunningham Ln
- 415 Newman Dr
- 344 Donna Dr
- 400 N Magnolia Dr
- 222 Cunningham Ln
- 365 Peabody Dr
- 302 Windrush Dr
- 102 Winston Ct
- 328 Donna Dr
- 440 Appleton Dr
- 1646 S Jordan Dr
- 1783 Forrestdale Dr
- 209 Orchard Rd
- 1524 Cherry Tree Dr
- 639 Lafayette Rd
- 637 Lafayette Rd
- 1527 Cherry Tree Dr
- 1580 Bevard Rd
- 1530 Cherry Tree Dr
- 351 Ryder Ave
- 635 Lafayette Rd
- 1532 Cherry Tree Dr
- 1585 Bevard Rd
- 1582 Bevard Rd
- 353 Ryder Ave
- 633 Lafayette Rd
- 1534 Cherry Tree Dr
- 1587 Bevard Rd
- 726 Lafayette Rd
- 1584 Bevard Rd
- 346 Ryder Ave
- 731 Lafayette Rd
- 1536 Cherry Tree Dr






