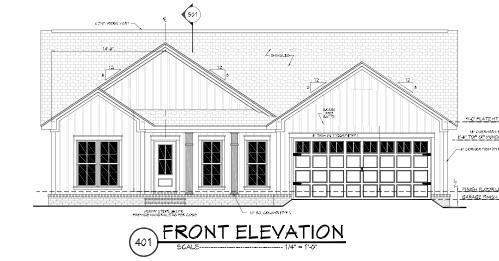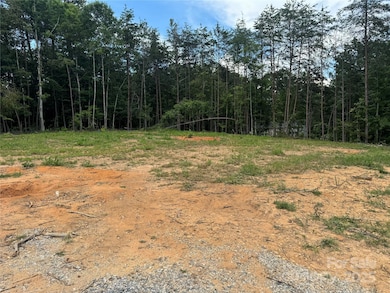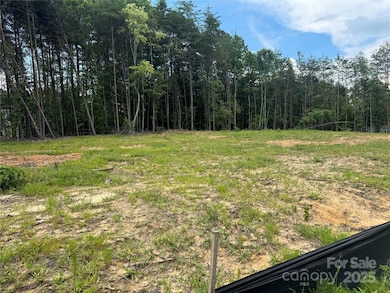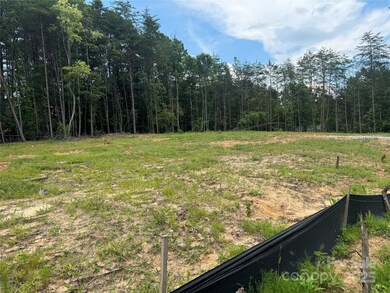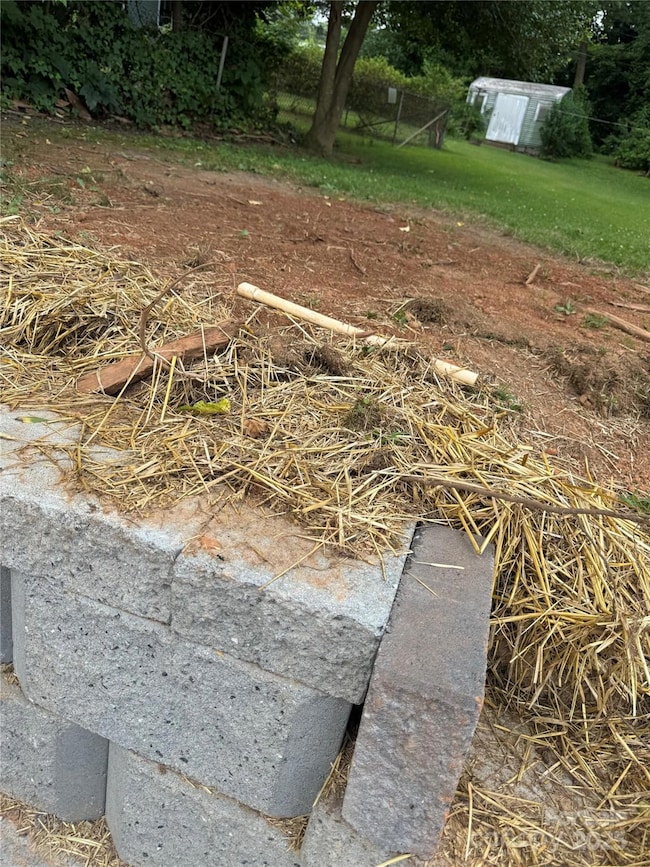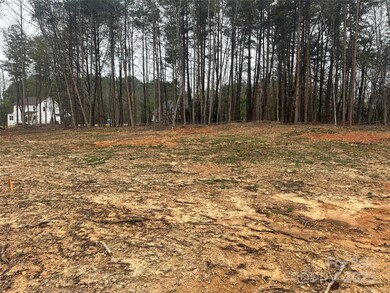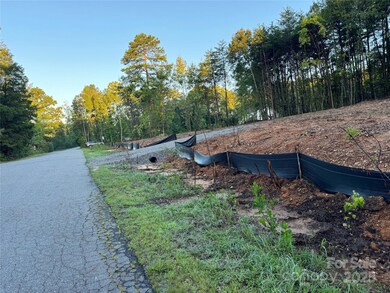
1524 Conestoga Crossing Catawba, NC 28609
Estimated payment $2,512/month
Highlights
- New Construction
- 2 Car Attached Garage
- Central Heating and Cooling System
- Corner Lot
- 1-Story Property
About This Home
This is a to be built new construction home! This home will feature a craftsman style design. The great room will have high ceilings and lead into the kitchen.
Listing Agent
EXP Realty LLC Mooresville Brokerage Email: jeff@elevaterepros.com License #281291 Listed on: 07/03/2025

Home Details
Home Type
- Single Family
Year Built
- Built in 2025 | New Construction
Lot Details
- Corner Lot
- Property is zoned R-40
Parking
- 2 Car Attached Garage
- Front Facing Garage
- Driveway
Home Design
- Slab Foundation
- Vinyl Siding
Interior Spaces
- 1,506 Sq Ft Home
- 1-Story Property
- Electric Range
Bedrooms and Bathrooms
- 3 Main Level Bedrooms
- 2 Full Bathrooms
Schools
- Catawba Elementary School
- Mill Creek Middle School
- Bandys High School
Utilities
- Central Heating and Cooling System
- Heat Pump System
- Septic Needed
Community Details
- Built by Hackanax Construction LLC
- Autumnwoods Subdivision
Listing and Financial Details
- Assessor Parcel Number 4609010832030000
Map
Home Values in the Area
Average Home Value in this Area
Property History
| Date | Event | Price | Change | Sq Ft Price |
|---|---|---|---|---|
| 07/03/2025 07/03/25 | For Sale | $385,000 | +285.0% | $256 / Sq Ft |
| 07/03/2025 07/03/25 | For Sale | $100,000 | -- | -- |
Similar Homes in Catawba, NC
Source: Canopy MLS (Canopy Realtor® Association)
MLS Number: 4277601
- 1471 Marshbrooke Ln
- 0000 Hopewell Church Rd
- 1720 Lowe Dr
- 1774 Smyrna Ln
- 8364 Acadia Pkwy
- 6992 Sherrills Ford Rd
- 908 Exeter Dr
- 905 Exeter Dr
- 909 Exeter Dr
- 1869 Wooten St
- 951 Exeter Dr
- 1926 Hopewell Church Rd
- 1449 Ardmore Dr Unit 241
- 1453 Ardmore Dr Unit 240
- 1425 Ardmore Dr Unit 247
- 1465 Ardmore Dr Unit 237
- 1440 Ardmore Dr Unit 343
- 1436 Ardmore Dr Unit 342
- 1432 Ardmore Dr Unit 341
- 6362 Sherrills Ford Rd
- 1691 Hopewell Church Rd
- 1994 Jaya Dr
- 1393 Karriker Ln
- 2295 Meadow Stream Dr
- 3705 Norman View Dr
- 4306 Reed Creek Dr Unit 51
- 7836 Sawgrass Ln
- 3849 Hayden Ln
- 3845 Hayden Ln Unit Salisbury
- 3853 Hayden Ln Unit Litchfield
- 3664 Mercer St
- 4000 Revere Blvd
- 184 Hudspeth Rd
- 4972 Mayble St
- 7886 Iron Rd
- 4358 Bronze Blvd
- 4172 Steel Way
- 4194 Steel Way
- 4196 Steel Way Unit 143
- 4208 Steel Way
