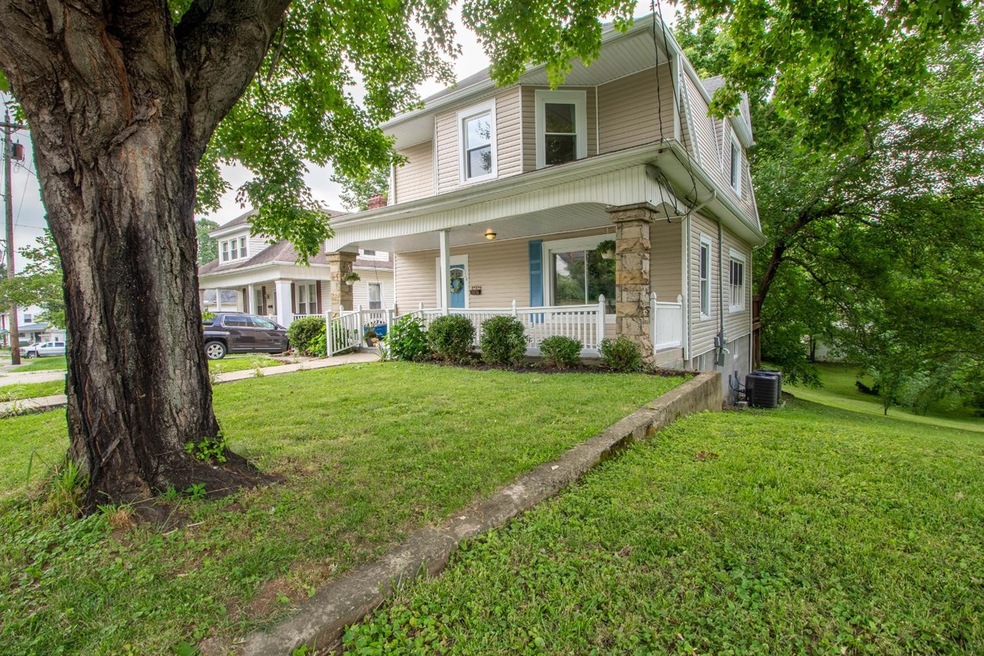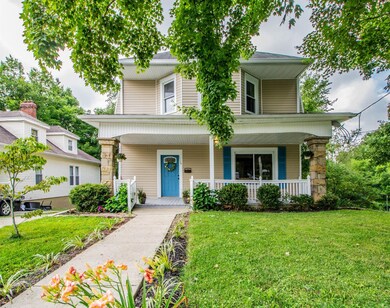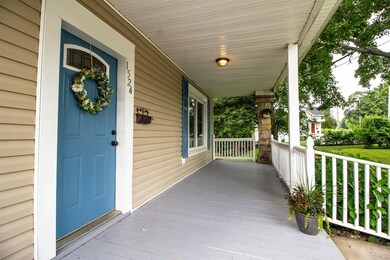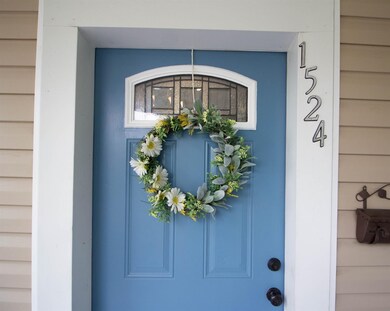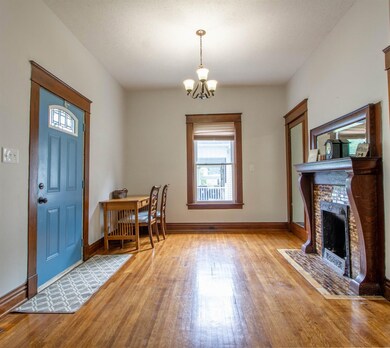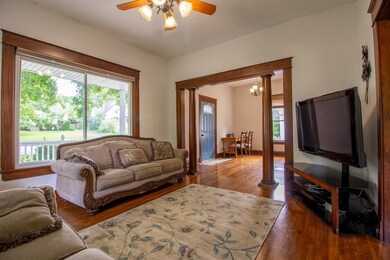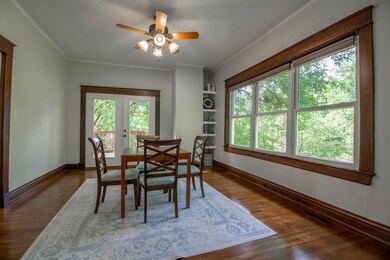
Estimated Value: $224,747 - $303,000
Highlights
- Attic
- Community Pool
- Eat-In Kitchen
- No HOA
- Tennis Courts
- Cooling Available
About This Home
As of December 2019Holy Moly, this is the one you want. It is beautiful, inside and out. Three bedroooms and two full baths. Large deck, double lot yard, storage building. Come take a look at this beauty sitting on Cypress Street. Just installed a new roof. Let's buy it.
Last Agent to Sell the Property
Thwaites Realtors® LLC License #209816 Listed on: 07/08/2019
Home Details
Home Type
- Single Family
Est. Annual Taxes
- $720
Lot Details
- 9,670
Home Design
- Block Foundation
- Stone Foundation
- Shingle Roof
- Vinyl Siding
Interior Spaces
- 2,074 Sq Ft Home
- 1.5-Story Property
- Ceiling Fan
- Insulated Windows
- Insulated Doors
- Entrance Foyer
- Family Room
- Living Room
- Dining Room
- Utility Room
- Washer and Gas Dryer Hookup
- Tile Flooring
- Unfinished Basement
- Partial Basement
- Storm Doors
- Attic
Kitchen
- Eat-In Kitchen
- Oven or Range
- Microwave
- Dishwasher
Bedrooms and Bathrooms
- 3 Bedrooms
- 2 Full Bathrooms
Parking
- Garage
- Rear-Facing Garage
- Off-Street Parking
Schools
- Not Applicable Middle School
Utilities
- Cooling Available
- Forced Air Heating System
- Heating System Uses Natural Gas
- Heat Pump System
- Natural Gas Connected
- Electric Water Heater
Listing and Financial Details
- Assessor Parcel Number 026-10-07-006.00
Community Details
Overview
- No Home Owners Association
- Downtown Subdivision
Recreation
- Tennis Courts
- Community Pool
- Park
Ownership History
Purchase Details
Home Financials for this Owner
Home Financials are based on the most recent Mortgage that was taken out on this home.Purchase Details
Home Financials for this Owner
Home Financials are based on the most recent Mortgage that was taken out on this home.Similar Homes in Paris, KY
Home Values in the Area
Average Home Value in this Area
Purchase History
| Date | Buyer | Sale Price | Title Company |
|---|---|---|---|
| Livingood George | $167,000 | None Available | |
| Hollars Matthew | $98,000 | None Available | |
| Follars Matthew | $5,000 | None Available |
Mortgage History
| Date | Status | Borrower | Loan Amount |
|---|---|---|---|
| Open | Livingood George | $6,868 | |
| Open | Livingood George | $163,975 | |
| Previous Owner | Follars Matthew | $105,000 |
Property History
| Date | Event | Price | Change | Sq Ft Price |
|---|---|---|---|---|
| 12/30/2019 12/30/19 | Sold | $167,000 | 0.0% | $81 / Sq Ft |
| 09/12/2019 09/12/19 | Pending | -- | -- | -- |
| 07/08/2019 07/08/19 | For Sale | $167,000 | -- | $81 / Sq Ft |
Tax History Compared to Growth
Tax History
| Year | Tax Paid | Tax Assessment Tax Assessment Total Assessment is a certain percentage of the fair market value that is determined by local assessors to be the total taxable value of land and additions on the property. | Land | Improvement |
|---|---|---|---|---|
| 2024 | $720 | $210,000 | $20,000 | $190,000 |
| 2023 | $632 | $180,000 | $10,000 | $170,000 |
| 2022 | $644 | $180,000 | $10,000 | $170,000 |
| 2021 | $628 | $167,000 | $10,000 | $157,000 |
| 2020 | $650 | $167,000 | $10,000 | $157,000 |
| 2019 | $428 | $105,000 | $10,000 | $95,000 |
| 2018 | $446 | $105,000 | $10,000 | $95,000 |
| 2017 | $448 | $105,000 | $10,000 | $95,000 |
| 2016 | $449 | $105,000 | $10,000 | $95,000 |
| 2015 | $426 | $105,000 | $10,000 | $95,000 |
| 2014 | $217 | $103,000 | $10,000 | $93,000 |
| 2011 | $217 | $55,000 | $15,000 | $40,000 |
Agents Affiliated with this Home
-
Donna Thwaites

Seller's Agent in 2019
Donna Thwaites
Thwaites Realtors® LLC
(859) 707-8152
145 in this area
336 Total Sales
-
Christopher Thwaites

Seller Co-Listing Agent in 2019
Christopher Thwaites
Thwaites Realtors® LLC
(859) 707-7843
103 in this area
256 Total Sales
Map
Source: ImagineMLS (Bluegrass REALTORS®)
MLS Number: 1915428
APN: 026-10-07-006.00
- 1520 Cypress St
- 1483 Cypress St
- 1445 High St
- 104 Linzi Way
- 855 Horton Dr
- 858 Lylesville St
- 1882 Rio Vista Dr
- 1853 Brent St
- 224 E 19th St
- 310 Yorktown Dr
- 94 E 20th St
- 252 Winchester St
- 319 W 7th St
- 610 Georgetown Rd
- 625 Williams St
- 720 Link Ave
- 253 Parrish Ave
- 330 Yorktown Dr
- 248 Parrish Ave
- 2108 Sunset Dr
