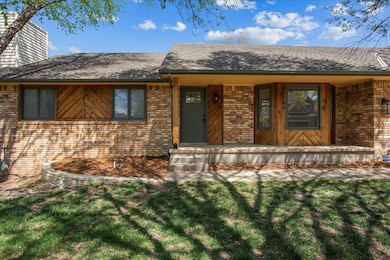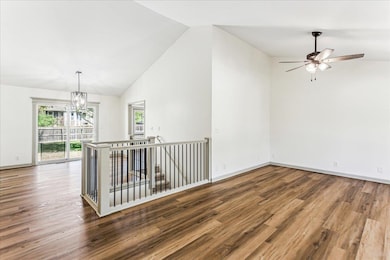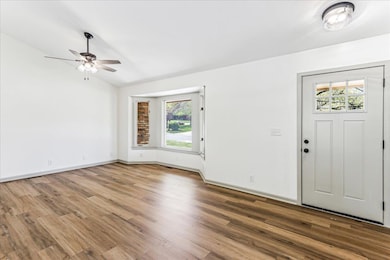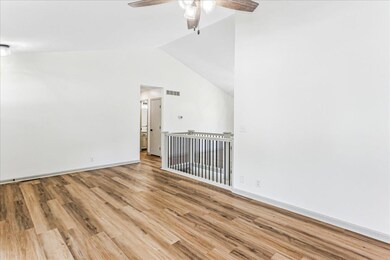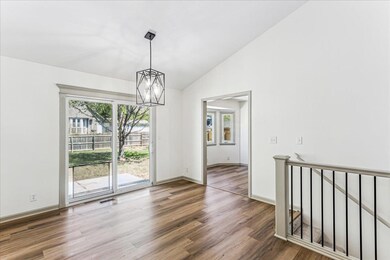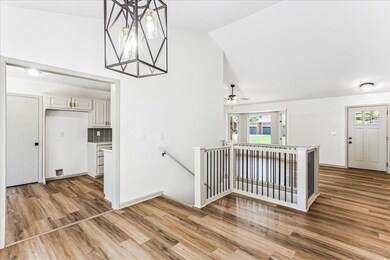
Highlights
- Community Pool
- Walk-In Closet
- 1-Story Property
- 2 Car Attached Garage
- Living Room
- Luxury Vinyl Tile Flooring
About This Home
As of July 2025Welcome to 1524 E Mockingbird Ct in Derby, KS—a beautifully updated home nestled in a peaceful and highly sought-after neighborhood. This move-in ready property features brand new flooring throughout, completely renovated bathrooms, fresh interior paint, and all new appliances that add a modern touch to every space. Step outside and enjoy the privacy of a brand new cedar fence, perfect for relaxing evenings or entertaining in your backyard. From the moment you walk in, you’ll appreciate the attention to detail and the bright, clean feel of the home. Located in the award-winning Derby school district, this home is perfect for families or anyone looking for comfort, style, and a great location. Don’t miss out on this incredible opportunity to own a stunning home in one of Derby’s most desirable areas!
Last Agent to Sell the Property
Berkshire Hathaway PenFed Realty Brokerage Phone: 316-734-6273 License #SP00233506 Listed on: 04/18/2025
Home Details
Home Type
- Single Family
Est. Annual Taxes
- $3,579
Year Built
- Built in 1988
Lot Details
- 10,019 Sq Ft Lot
- Wood Fence
- Sprinkler System
HOA Fees
- $26 Monthly HOA Fees
Parking
- 2 Car Attached Garage
Home Design
- Brick Exterior Construction
- Composition Roof
- Vinyl Siding
Interior Spaces
- 1-Story Property
- Ceiling Fan
- Wood Burning Fireplace
- Gas Fireplace
- Living Room
- Laundry on main level
Kitchen
- Dishwasher
- Disposal
Flooring
- Carpet
- Luxury Vinyl Tile
Bedrooms and Bathrooms
- 4 Bedrooms
- Walk-In Closet
- 3 Full Bathrooms
Schools
- Park Hill Elementary School
- Derby High School
Utilities
- Forced Air Heating and Cooling System
- Heating System Uses Natural Gas
- Water Softener is Owned
Listing and Financial Details
- Assessor Parcel Number 233-07-0-44-01-084.00
Community Details
Overview
- Association fees include gen. upkeep for common ar
- $75 HOA Transfer Fee
- Oakwood Valley Estates Subdivision
Recreation
- Community Pool
Ownership History
Purchase Details
Home Financials for this Owner
Home Financials are based on the most recent Mortgage that was taken out on this home.Purchase Details
Home Financials for this Owner
Home Financials are based on the most recent Mortgage that was taken out on this home.Similar Homes in Derby, KS
Home Values in the Area
Average Home Value in this Area
Purchase History
| Date | Type | Sale Price | Title Company |
|---|---|---|---|
| Warranty Deed | -- | Security 1St Title | |
| Executors Deed | $189,750 | None Listed On Document |
Mortgage History
| Date | Status | Loan Amount | Loan Type |
|---|---|---|---|
| Open | $248,500 | New Conventional | |
| Previous Owner | $251,689 | New Conventional | |
| Previous Owner | $47,577 | FHA | |
| Previous Owner | $185,319 | FHA | |
| Previous Owner | $183,715 | FHA | |
| Previous Owner | $136,800 | Adjustable Rate Mortgage/ARM | |
| Previous Owner | $34,200 | New Conventional |
Property History
| Date | Event | Price | Change | Sq Ft Price |
|---|---|---|---|---|
| 07/07/2025 07/07/25 | Sold | -- | -- | -- |
| 05/15/2025 05/15/25 | For Sale | $360,000 | 0.0% | $141 / Sq Ft |
| 04/25/2025 04/25/25 | Pending | -- | -- | -- |
| 04/18/2025 04/18/25 | For Sale | $360,000 | -- | $141 / Sq Ft |
Tax History Compared to Growth
Tax History
| Year | Tax Paid | Tax Assessment Tax Assessment Total Assessment is a certain percentage of the fair market value that is determined by local assessors to be the total taxable value of land and additions on the property. | Land | Improvement |
|---|---|---|---|---|
| 2025 | $3,584 | $29,532 | $7,544 | $21,988 |
| 2023 | $3,584 | $26,370 | $6,946 | $19,424 |
| 2022 | $3,267 | $23,127 | $6,555 | $16,572 |
| 2021 | $3,104 | $21,609 | $3,864 | $17,745 |
| 2020 | $2,906 | $20,194 | $3,864 | $16,330 |
| 2019 | $2,909 | $20,194 | $3,864 | $16,330 |
| 2018 | $2,788 | $19,413 | $2,565 | $16,848 |
| 2017 | $2,612 | $0 | $0 | $0 |
| 2016 | $2,586 | $0 | $0 | $0 |
| 2015 | -- | $0 | $0 | $0 |
| 2014 | -- | $0 | $0 | $0 |
Agents Affiliated with this Home
-
Jordan Noone

Seller's Agent in 2025
Jordan Noone
Berkshire Hathaway PenFed Realty
(316) 734-6273
3 in this area
128 Total Sales
Map
Source: South Central Kansas MLS
MLS Number: 654079
APN: 233-07-0-44-01-084.00
- 920 S Sharon Dr
- 1307 E Blue Spruce Rd
- 101 S Rock Rd
- 1107 S Hilltop Rd
- 1321 S Ravenwood Ct
- 1101 E Rushwood Dr
- 621 S Woodlawn Blvd
- 1001 E Hawthorne Ct
- 811 E Rushwood Ct
- 416 S Westview Dr
- 2 S Woodlawn Blvd
- 407 N Stonegate Cir
- 348 S Derby Ave
- 609 N Willow Dr
- 658 S Kokomo Ave
- 1749 Decarsky Ct
- 1773 E Decarsky Ct
- 9002 E 87th St S
- 1407 E Hickory Branch
- 302 E Kay St

