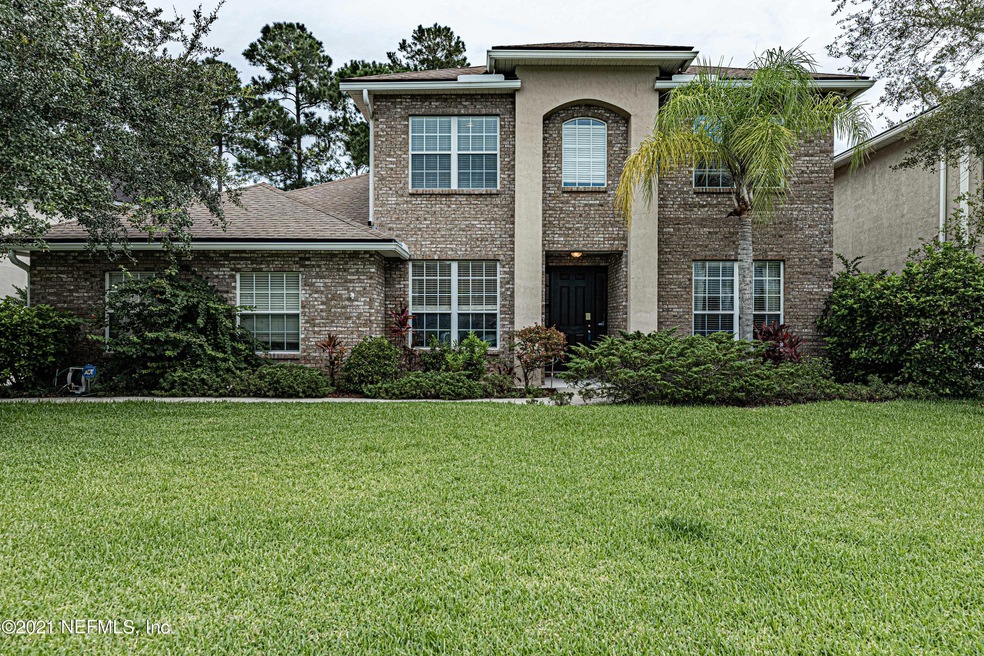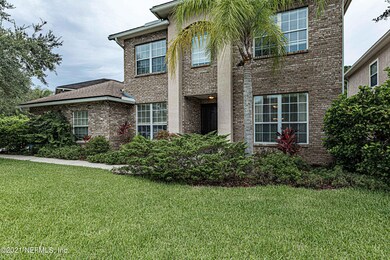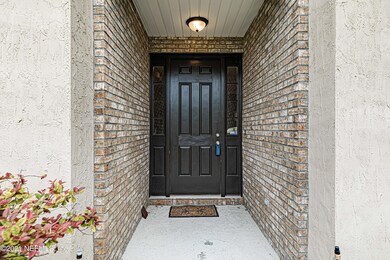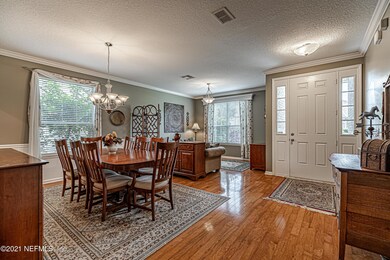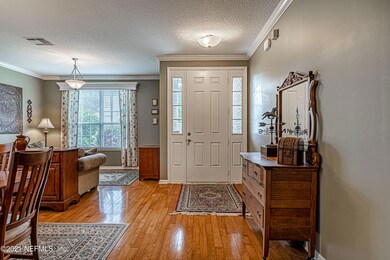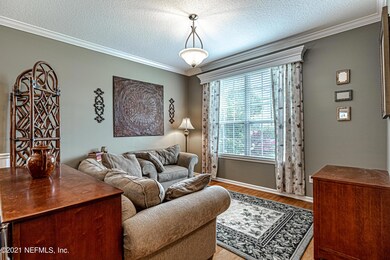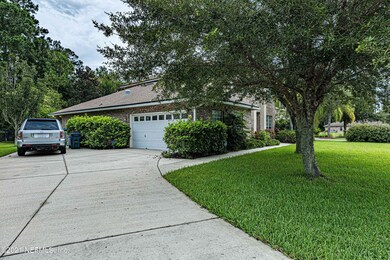
1524 Majestic View Ln Fleming Island, FL 32003
Highlights
- Golf Course Community
- Traditional Architecture
- Screened Porch
- Thunderbolt Elementary School Rated A
- 1 Fireplace
- Children's Pool
About This Home
As of September 2021Fleming Island Plantation 5 bedroom 3 1/2 bath plus a loft/TV room with an 3 car tandem garage, perfect for lawn equipment or a golf cart. This is an all brick home in the heart of Fleming Island Plantation. Spacious floor plan with large closets and nice-sized bedrooms. Features are hard to find, all brick, preserve lot, a huge screened-in porch, a side entry garage with a long driveway, and the Master bedroom is downstairs. Features include a gas fireplace, a formal living, and dining, an eat-in kitchen. Fleming Island Plantation has 2 super pools, a popular golf course,& clubhouse with a restaurant and bar. The popular Top of the Tee is a new addition to the golf course. Take the bus or ride your bikes to Fleming Island High & Thunderbolt Elementary. Close to the new Baptist Hospital.
Home Details
Home Type
- Single Family
Est. Annual Taxes
- $8,662
Year Built
- Built in 2007
HOA Fees
- $7 Monthly HOA Fees
Parking
- 2 Car Attached Garage
- Garage Door Opener
- Additional Parking
Home Design
- Traditional Architecture
- Wood Frame Construction
- Shingle Roof
Interior Spaces
- 3,054 Sq Ft Home
- 2-Story Property
- 1 Fireplace
- Screened Porch
- Carpet
- Washer and Electric Dryer Hookup
Kitchen
- Breakfast Area or Nook
- Eat-In Kitchen
- Breakfast Bar
- Electric Range
- Microwave
- Ice Maker
- Dishwasher
- Disposal
Bedrooms and Bathrooms
- 5 Bedrooms
- Walk-In Closet
- Bathtub With Separate Shower Stall
Schools
- Thunderbolt Elementary School
- Green Cove Springs Middle School
- Fleming Island High School
Utilities
- Central Heating and Cooling System
- Heat Pump System
- Electric Water Heater
Additional Features
- Patio
- Zoning described as PUD
Listing and Financial Details
- Assessor Parcel Number 38052601426604426
Community Details
Overview
- Fleming Island Plantation Subdivision
Recreation
- Golf Course Community
- Tennis Courts
- Community Basketball Court
- Children's Pool
Ownership History
Purchase Details
Home Financials for this Owner
Home Financials are based on the most recent Mortgage that was taken out on this home.Purchase Details
Home Financials for this Owner
Home Financials are based on the most recent Mortgage that was taken out on this home.Map
Similar Homes in Fleming Island, FL
Home Values in the Area
Average Home Value in this Area
Purchase History
| Date | Type | Sale Price | Title Company |
|---|---|---|---|
| Warranty Deed | $446,000 | Attorney | |
| Warranty Deed | $365,700 | North American Title Company |
Mortgage History
| Date | Status | Loan Amount | Loan Type |
|---|---|---|---|
| Open | $146,000 | New Conventional | |
| Previous Owner | $254,000 | Unknown | |
| Previous Owner | $250,000 | Purchase Money Mortgage |
Property History
| Date | Event | Price | Change | Sq Ft Price |
|---|---|---|---|---|
| 02/21/2025 02/21/25 | For Sale | $500,000 | +12.1% | $164 / Sq Ft |
| 12/17/2023 12/17/23 | Off Market | $446,000 | -- | -- |
| 09/30/2021 09/30/21 | Sold | $446,000 | +4.9% | $146 / Sq Ft |
| 09/01/2021 09/01/21 | Pending | -- | -- | -- |
| 08/30/2021 08/30/21 | For Sale | $425,000 | -- | $139 / Sq Ft |
Tax History
| Year | Tax Paid | Tax Assessment Tax Assessment Total Assessment is a certain percentage of the fair market value that is determined by local assessors to be the total taxable value of land and additions on the property. | Land | Improvement |
|---|---|---|---|---|
| 2024 | $8,662 | $459,208 | $65,000 | $394,208 |
| 2023 | $8,662 | $436,055 | $65,000 | $371,055 |
| 2022 | $7,917 | $395,519 | $60,000 | $335,519 |
| 2021 | $5,055 | $246,968 | $0 | $0 |
| 2020 | $4,936 | $243,559 | $0 | $0 |
| 2019 | $4,868 | $238,084 | $0 | $0 |
| 2018 | $3,645 | $175,100 | $0 | $0 |
| 2017 | $3,612 | $171,499 | $0 | $0 |
| 2016 | $3,612 | $167,972 | $0 | $0 |
| 2015 | $3,668 | $166,804 | $0 | $0 |
| 2014 | $3,613 | $165,480 | $0 | $0 |
Source: realMLS (Northeast Florida Multiple Listing Service)
MLS Number: 1127413
APN: 38-05-26-014266-044-26
- 1571 Majestic View Ln
- 1280 Floyd St
- 1350 Fleming St
- 1798 Covington Ln
- 1401 Florida St
- 1259 Fleming St
- 1820 Green Springs Cir Unit A
- 2307 Crooked Pine Ln
- 1875 Green Springs Cir Unit B
- 965 Florida St
- 959 Florida St
- 1127 Florida St
- 2350 Wood Hollow Ln Unit c
- 1725 River Hills Dr
- 2325 Wood Hollow Ln Unit B
- 1605 Vineland Cir Unit B
- 2315 Wood Hollow Ln Unit B
- 1897 Hickory Trace Dr
- 1520 Vineland Cir Unit D
- 1525 Vineland Cir Unit B
