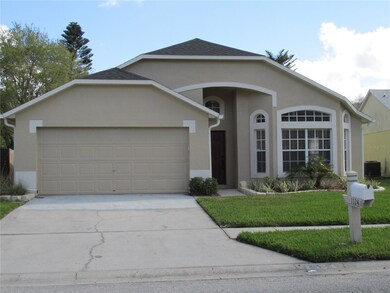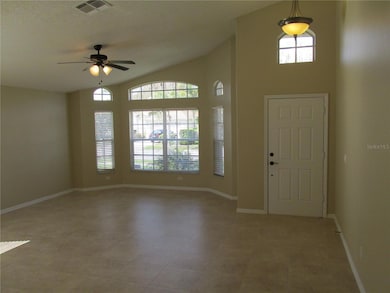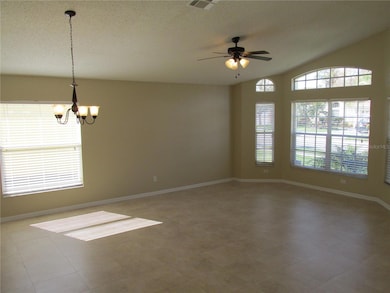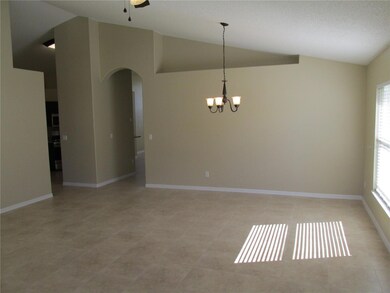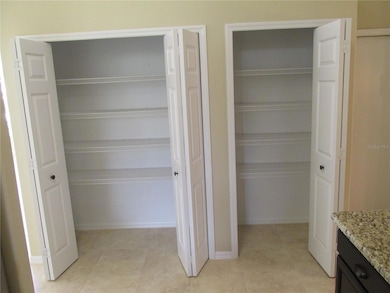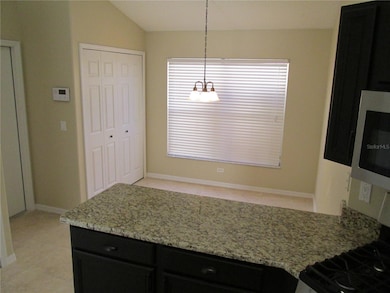1524 Maximilian Dr Wesley Chapel, FL 33543
Meadow Point NeighborhoodHighlights
- Fitness Center
- Clubhouse
- Solid Surface Countertops
- Dr. John Long Middle School Rated A-
- High Ceiling
- 3-minute walk to Pinedale Park
About This Home
BEAUTIFULLY UPDATED & UPGRADED 3/2/2 house in the AMENITY RICH, MEADOW POINTE COMMUNITY with DESIRABLE SCHOOLS & miles of sidewalks. Home consists of a spacious LIVING/DINING combo, a KITCHEN/FAMILY combo AND a BREAKFAST NOOK just off the kitchen! STAINLESS-STEEL APPLIANCES in kitchen including a side-by-side refrigerator with in-door ice/water dispenser, dishwasher, microwave and a GAS range/oven with warming drawer. The cabinets are ESPRESSO brown which nicely compliment the GRANITE COUNTERS. You're sure to love all of the STORAGE space with TWO closet style PANTRIES in the kitchen! The LAUNDRY CLOSET is inside (AC is a must when doing laundry!) and is located in the breakfast nook. Just bring your W/D. Rounding out the rest of the house is a roomy MASTER SUITE overlooking the back yard with a full ensuite bath boasting a WALK-IN SHOWER, GARDEN TUB & DUAL SINKS with GRANITE COUNTERTOPS. Across the house are 2 more BEDROOMS, a hall closet and a Full Bath with tub/shower combo and GRANITE COUNTERTOPS. The backyard is fully fenced in and LAWNCARE IS INCLUDED in rent! This home offers arched doorways, plant shelves and all main living areas have easy care tile flooring and high ceilings. Neutral color interior paint. Carpets professionally cleaned after each tenant. Garage has openers, epoxy floor coating and a utility sink. Tenants of this home will have access to Community amenities such as 2 pools, splashpad for toddlers, picnic areas, playgrounds, tennis courts (3), basketball, indoor fully enclosed racquetball court, sand volleyball courts and shuffleboard! Renters insurance required. Dogs ok, no restricted breeds. Petscreening.com account required for approval. No cats please.
Last Listed By
DENNIS REALTY & INV. CORP. Brokerage Phone: 813-949-7444 License #3112099 Listed on: 05/09/2025

Home Details
Home Type
- Single Family
Est. Annual Taxes
- $5,923
Year Built
- Built in 1996
Lot Details
- 6,153 Sq Ft Lot
- Metered Sprinkler System
Parking
- 2 Car Attached Garage
- Garage Door Opener
Interior Spaces
- 1,887 Sq Ft Home
- High Ceiling
- Ceiling Fan
- Blinds
- Sliding Doors
- Family Room Off Kitchen
- Combination Dining and Living Room
- Inside Utility
Kitchen
- Eat-In Kitchen
- Range
- Microwave
- Dishwasher
- Solid Surface Countertops
- Disposal
Flooring
- Carpet
- Tile
Bedrooms and Bathrooms
- 3 Bedrooms
- Split Bedroom Floorplan
- 2 Full Bathrooms
Laundry
- Laundry in Kitchen
- Washer and Electric Dryer Hookup
Outdoor Features
- Patio
- Rain Gutters
Schools
- Sand Pine Elementary School
- John Long Middle School
- Wiregrass Ranch High School
Utilities
- Central Heating and Cooling System
- Heat Pump System
- Thermostat
- Gas Water Heater
- High Speed Internet
Listing and Financial Details
- Residential Lease
- Security Deposit $2,495
- Property Available on 6/13/25
- Tenant pays for carpet cleaning fee, cleaning fee, gas, re-key fee
- The owner pays for grounds care
- 12-Month Minimum Lease Term
- $75 Application Fee
- 1 to 2-Year Minimum Lease Term
- Assessor Parcel Number 20-26-32-0050-00200-0180
Community Details
Overview
- Property has a Home Owners Association
- $25 One-Time Association Dues
- Meadow Pointe 1 Cdd Office In Community Association, Phone Number (813) 973-1671
- Beacon Woods Village Subdivision
- The community has rules related to no truck, recreational vehicles, or motorcycle parking
Amenities
- Clubhouse
Recreation
- Tennis Courts
- Racquetball
- Community Playground
- Fitness Center
- Community Pool
Pet Policy
- Pets up to 100 lbs
- Pet Size Limit
- 2 Pets Allowed
- $400 Pet Fee
- Dogs Allowed
- Breed Restrictions
Map
Source: Stellar MLS
MLS Number: TB8383291
APN: 32-26-20-0050-00200-0180
- 1624 Maximilian Dr
- 29228 Yarrow Dr
- 29542 Forest Glen Dr
- 29042 Rivergate Run
- 1318 Crimson Clover Ln
- 1447 Stetson Dr
- 29650 Eagle Station Dr
- 29434 Tansy Pass
- 29704 Eagle Station Dr
- 29013 Old Marsh End
- 1331 Deerbourne Dr
- 1626 Brooksbend Dr
- 29737 Fog Hollow Dr Unit 2
- 29713 Bright Ray Place Unit 2
- 1406 Deerbourne Dr
- 1105 Timber Trace Dr
- 29123 Crossland Dr
- 1545 Deerbourne Dr
- 28818 Midnight Star Loop
- 29823 Ganga Way

