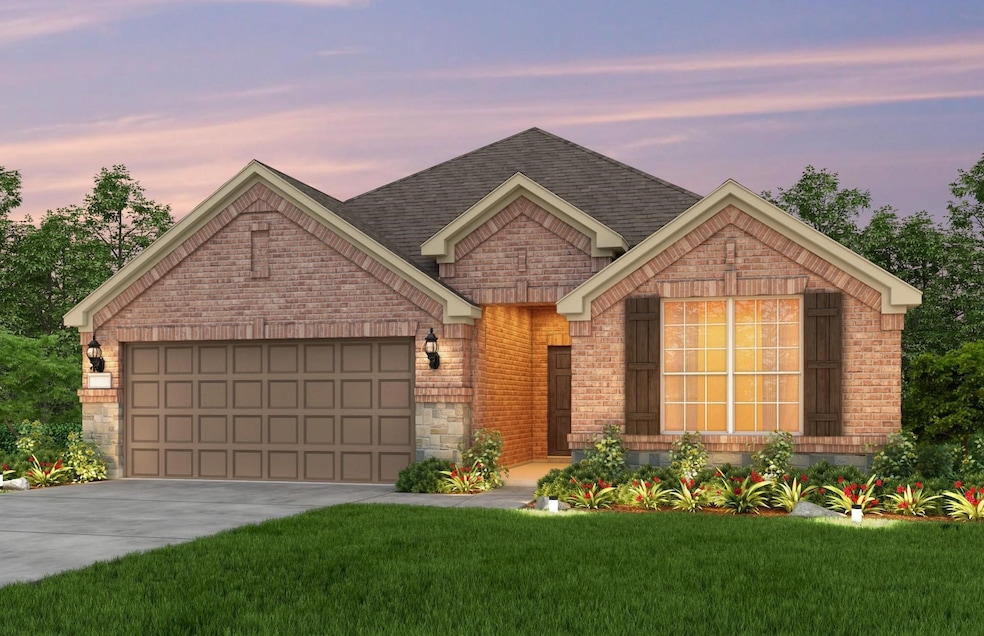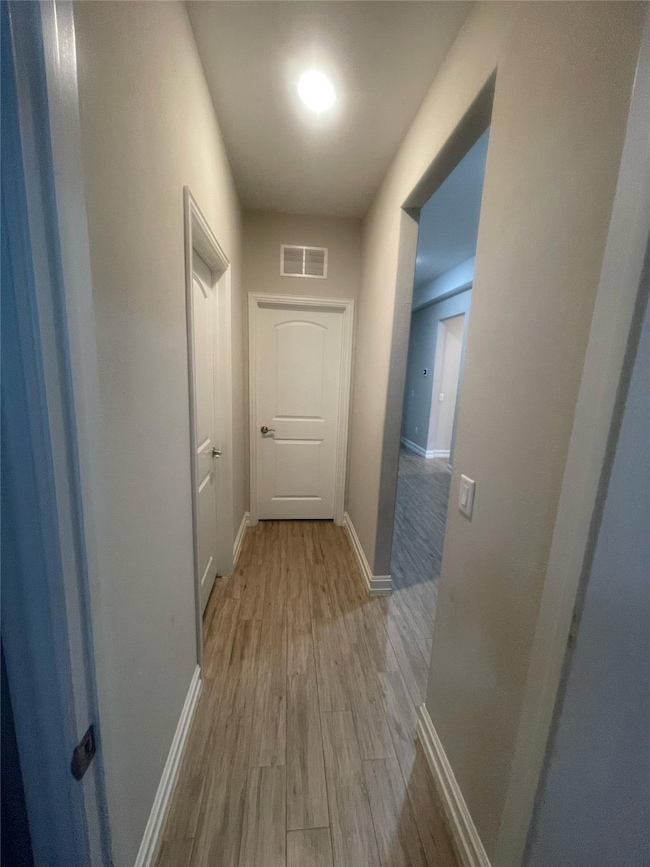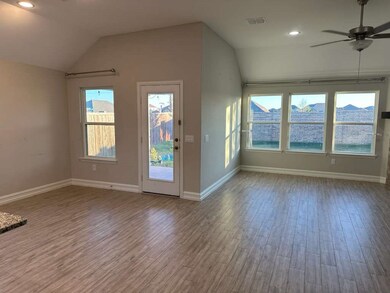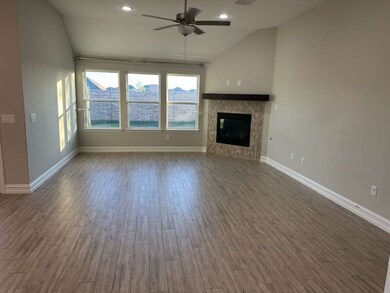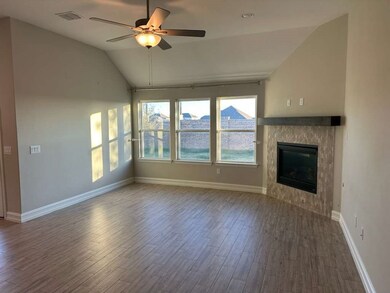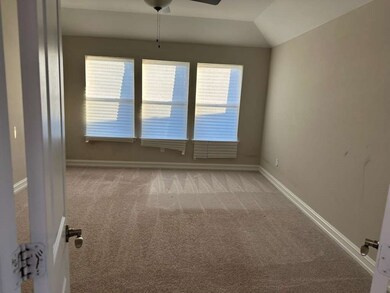1524 Millican Ln Aubrey, TX 76227
Highlights
- Open Floorplan
- Community Pool
- Fenced Yard
- Clubhouse
- Covered Patio or Porch
- 2 Car Attached Garage
About This Home
***Gorgeous One-story house, 4 Bed 2 Bath, with Flex office space in Winn Ridge community in Aubrey. Gas Cooktop + Covered Patio + Stainless Steel Appliances + Fireplace + 42inch White Cabinetry, upgraded stainless steel appliances, 42-inch upper cabinetry, and granite countertops. Conveniently located to commute to Frisco, Plano and Mckinney Corporate Jobs, shopping, Dining and nearby Costco, Walmart, Kroger, PGA Golf and other newly built Infrastructure around for ease of use and pleasant living experience. ****Washer&Dryer and Refrigerator are included with in the lease price.
Listing Agent
DFW Home Helpers Realty LLC Brokerage Phone: 210-289-5233 License #0676200 Listed on: 11/11/2025
Home Details
Home Type
- Single Family
Est. Annual Taxes
- $8,782
Year Built
- Built in 2021
Lot Details
- 7,187 Sq Ft Lot
- Fenced Yard
- Landscaped
- Interior Lot
- Sprinkler System
HOA Fees
- $45 Monthly HOA Fees
Parking
- 2 Car Attached Garage
- Single Garage Door
- Garage Door Opener
- Driveway
Home Design
- Slab Foundation
- Shingle Roof
- Composition Roof
Interior Spaces
- 2,186 Sq Ft Home
- 1-Story Property
- Open Floorplan
- Built-In Features
- Decorative Lighting
- Decorative Fireplace
- Window Treatments
Kitchen
- Eat-In Kitchen
- Convection Oven
- Gas Oven
- Built-In Gas Range
- Microwave
- Dishwasher
- Kitchen Island
- Disposal
Flooring
- Carpet
- Ceramic Tile
- Luxury Vinyl Plank Tile
Bedrooms and Bathrooms
- 4 Bedrooms
- Walk-In Closet
- 2 Full Bathrooms
Laundry
- Laundry in Utility Room
- Dryer
- Washer
Home Security
- Home Security System
- Smart Home
- Carbon Monoxide Detectors
- Fire and Smoke Detector
Outdoor Features
- Covered Patio or Porch
- Rain Gutters
Schools
- Union Park Elementary School
- Ray Braswell High School
Utilities
- Central Air
- Heating System Uses Gas
- Heating System Uses Natural Gas
- Tankless Water Heater
- Gas Water Heater
- Cable TV Available
Listing and Financial Details
- Residential Lease
- Property Available on 11/15/25
- Tenant pays for all utilities
- 12 Month Lease Term
- Legal Lot and Block 18 / LL
- Assessor Parcel Number R713788
Community Details
Overview
- Association fees include all facilities
- Essex Management Association
- Winn Ridge Ph 1B Subdivision
Amenities
- Clubhouse
Recreation
- Community Playground
- Community Pool
Pet Policy
- Cats Allowed
- Breed Restrictions
Map
Source: North Texas Real Estate Information Systems (NTREIS)
MLS Number: 21110539
APN: R713788
- 1517 Sawyer Dr
- 1700 Gold Mine Trail
- 1616 Berry Ridge Trail
- 1461 Pleasant Knoll Trail
- 1805 Gold Mine Trail
- 1600 Waggoner Dr
- 1508 Vernon Dr
- 2808 Ranger Ln
- 3300 Adobe Vista
- 1446 White Water Way
- 1404 Rosebush Rd
- 1405 Pleasant Knoll Trail
- 1404 Waggoner Dr
- 1417 Stoneleigh Place
- 1340 Waggoner Dr
- 2800 Tobias Ln
- 3301 Cord Place
- 2712 Ryder Ln
- 2809 Lakeside Dr
- 1240 Morning Ridge Trail
- 3317 Evening View
- 1620 Quentin Dr
- 1600 Waggoner Dr
- 2908 Bart Place
- 1513 Waggoner Dr
- 1816 Gold Mine Trail
- 3845 Frontier Pkwy
- 1802 Aslynn Cir
- 1636 Vernon Dr
- 3312 Biggs Ave
- 1808 Vernon Dr
- 3324 Biggs Ave
- 1821 Waggoner Dr
- 1709 Trace Dr
- 1325 Vernon Dr
- 1228 Waggoner Dr
- 1733 Trace Dr
- 2701 Upland Trail Ln
- 1232 Pleasant Knoll Trail
- 1905 Trace Dr
