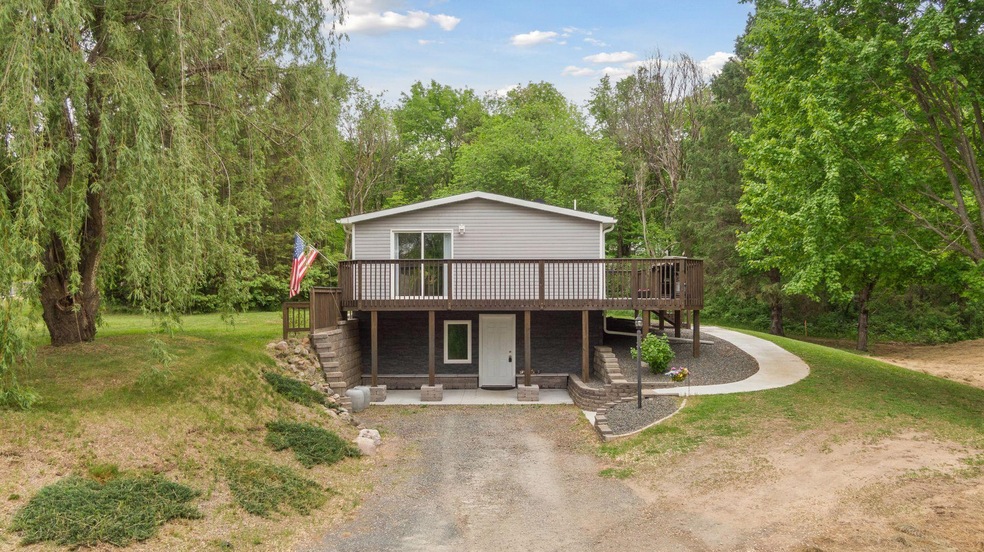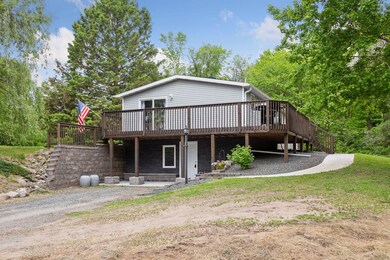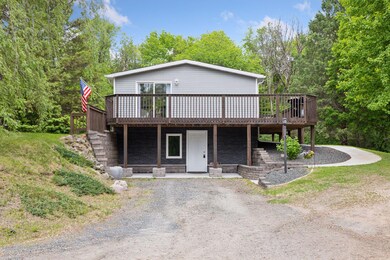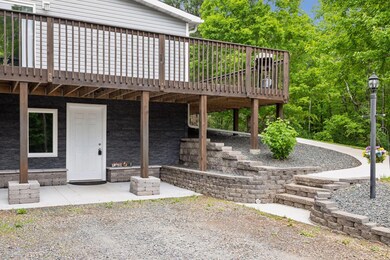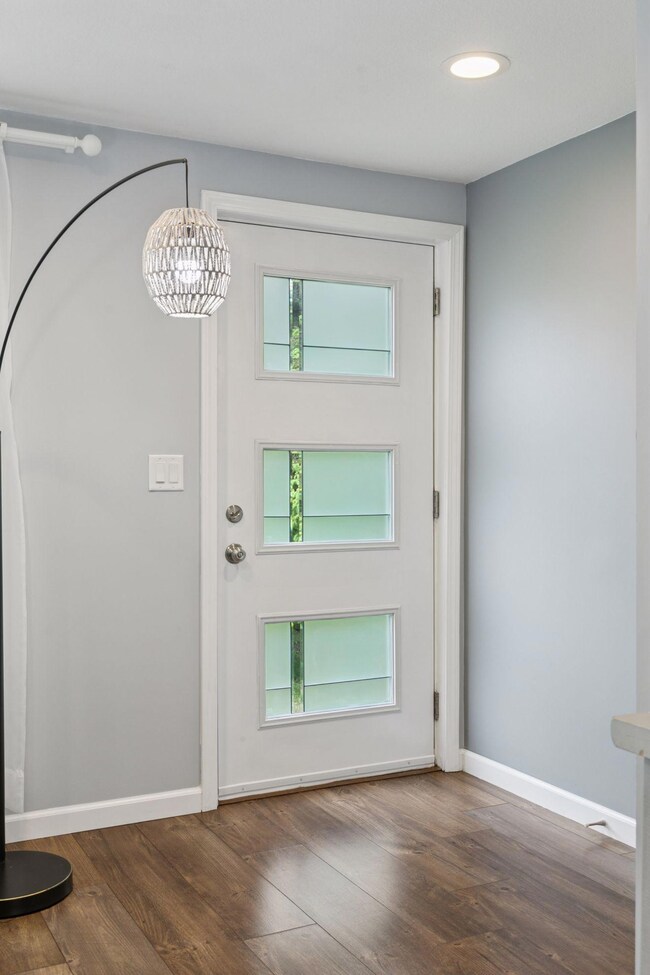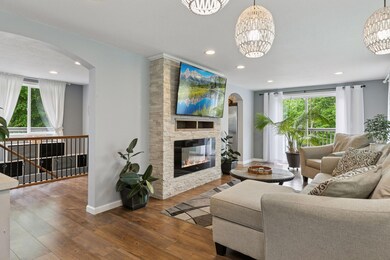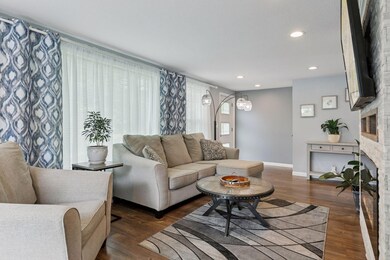
1524 Mulberry St Taylors Falls, MN 55084
Estimated payment $2,397/month
Highlights
- No HOA
- The kitchen features windows
- 1-Story Property
- Stainless Steel Appliances
- Parking Storage or Cabinetry
- Forced Air Heating and Cooling System
About This Home
Situated on 1.5 acres of land, this walkout rambler is located just 2 miles from breathtaking Taylors Falls and the St. Croix River Valley. Enjoy your wrap-around deck while sipping on your favorite beverage and watching the finest of nature and wildlife. If snowmobiling is your thing, then there is a snowmobile trail very close to connect to out back! Plenty of space to store that snowmobile, boat, or whatever your pleasure with the heated and insulated 35' x 23' garage and 8' x 18' door. This home has been completely renovated from head to toe, only a glimmer of it's past. The walkout basement is a great point of entry from your driveway where you enter a large mudroom area with beautiful flooring. The basement also features a large bedroom, full tiled bath with jacuzzi tub, a huge family room, and mechanicals/laundry. The main level will blow you away with it's stunning finishes and decor. The kitchen is open and has a convenient breakfast bar, the living room is well lit and features a gorgeous electric fireplace, and the dining room can be extended to accommodate many guests for those special occasions. When you are finished entertaining, you can choose between 3 bedrooms on the main level to rest. And rest assured, the septic system is brand new as of May 2025! Time to enjoy the simple life, be surrounded by nature, and with the reassurance of a well-maintained/updated home!
Home Details
Home Type
- Single Family
Est. Annual Taxes
- $3,788
Year Built
- Built in 1974
Lot Details
- 1.51 Acre Lot
- Irregular Lot
Parking
- 2 Car Garage
- Parking Storage or Cabinetry
- Heated Garage
- Insulated Garage
- Garage Door Opener
Home Design
- Pitched Roof
- Architectural Shingle Roof
Interior Spaces
- 1-Story Property
- Electric Fireplace
- Family Room
- Living Room with Fireplace
- Utility Room
Kitchen
- Range
- Microwave
- Dishwasher
- Stainless Steel Appliances
- Disposal
- The kitchen features windows
Bedrooms and Bathrooms
- 4 Bedrooms
- 2 Full Bathrooms
Laundry
- Dryer
- Washer
Finished Basement
- Basement Fills Entire Space Under The House
- Sump Pump
- Drain
- Basement Window Egress
Utilities
- Forced Air Heating and Cooling System
- 200+ Amp Service
- Septic System
Community Details
- No Home Owners Association
Listing and Financial Details
- Assessor Parcel Number 200002300
Map
Home Values in the Area
Average Home Value in this Area
Tax History
| Year | Tax Paid | Tax Assessment Tax Assessment Total Assessment is a certain percentage of the fair market value that is determined by local assessors to be the total taxable value of land and additions on the property. | Land | Improvement |
|---|---|---|---|---|
| 2023 | $3,666 | $290,700 | $0 | $0 |
| 2022 | $3,274 | $255,400 | $0 | $0 |
| 2021 | $2,946 | $206,400 | $0 | $0 |
| 2020 | $2,732 | $200,000 | $60,300 | $139,700 |
| 2019 | $2,774 | $0 | $0 | $0 |
| 2018 | $1,588 | $0 | $0 | $0 |
| 2017 | $1,498 | $0 | $0 | $0 |
| 2016 | $2,312 | $0 | $0 | $0 |
| 2015 | $2,756 | $0 | $0 | $0 |
| 2014 | -- | $94,200 | $0 | $0 |
Property History
| Date | Event | Price | Change | Sq Ft Price |
|---|---|---|---|---|
| 06/04/2025 06/04/25 | Pending | -- | -- | -- |
| 05/30/2025 05/30/25 | For Sale | $375,000 | -- | $136 / Sq Ft |
Purchase History
| Date | Type | Sale Price | Title Company |
|---|---|---|---|
| Warranty Deed | -- | Title One Inc |
Similar Homes in Taylors Falls, MN
Source: NorthstarMLS
MLS Number: 6653393
APN: 20-00023-00
- 443 Locust Ln
- 1109 N Hamilton St
- 966 Chestnut St
- 722 Hilltop Dr
- 719 Hilltop Dr
- 917 Gable St
- 915 Gable St
- 904 N Washington St
- 635 N Washington St
- 438 N Washington St
- 120 E Maryland St
- 631 Bench St
- 745 Hilltop Ln
- 540 Tower Rd
- 132 Middle School Dr
- 312 Walnut St
- 615 S Eisenhower Dr
- 510 State Rd Unit 35
- 566 First St
- 539 E Kentucky St
