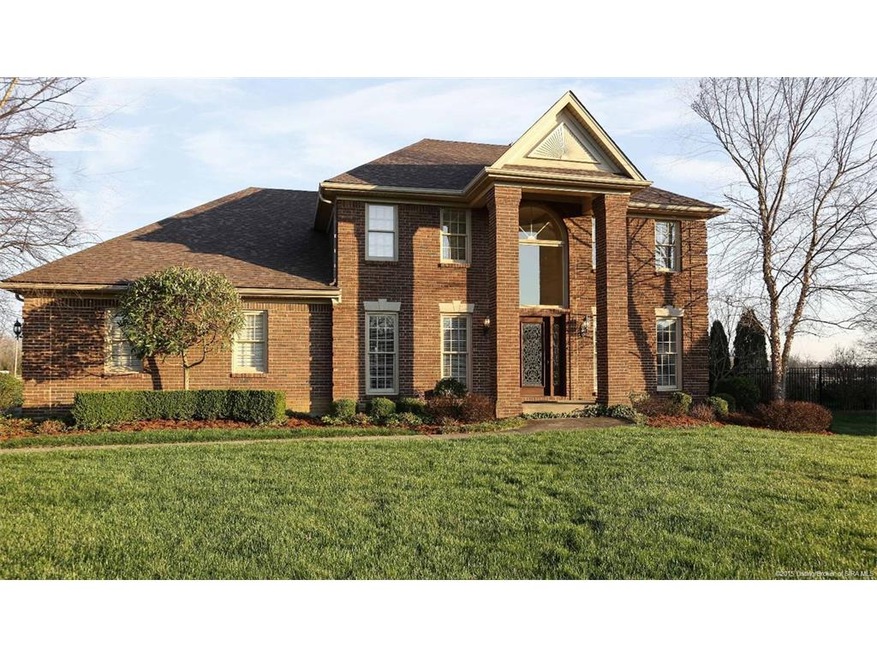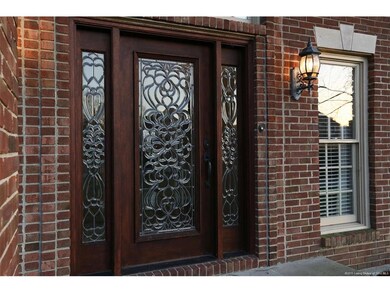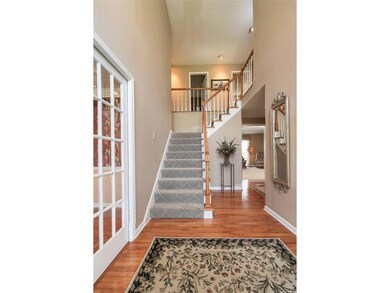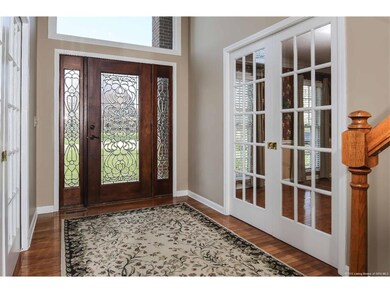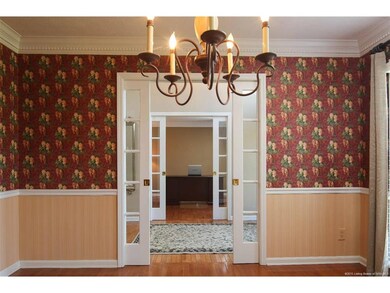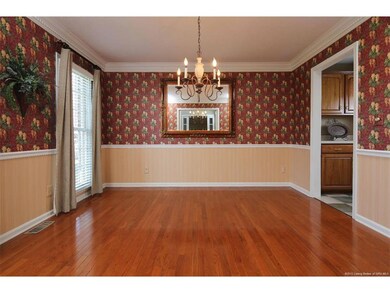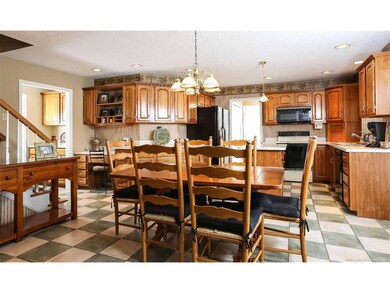
1524 Pheasant Run Ct New Albany, IN 47150
Highlights
- Open Floorplan
- Deck
- Hydromassage or Jetted Bathtub
- Grant Line School Rated A
- Cathedral Ceiling
- First Floor Utility Room
About This Home
As of August 2019Welcome to this beautiful all brick 2 STORY nestled on a GORGEOUS cul-de-sac lot in CHAPEL CREEK with over 3500 finished sq footage, 4 bedrooms/office/3.5 baths ! You will be greeted by a welcoming foyer. Gas burning Fireplace, open Family Room w/lots of natural light-open to the large eat-in kitchen with plenty of cabinets and counter space, plus a formal dining room! Separate office off the foyer. Beautiful Hardwood in most living spaces. The master suite is SO spacious w/a large private bath & 2 walk-in closets. The finished lower level/Basement offers a family room and office with tons of storage. The back yard is exceptional with no neighbors behind you! New roof in 2014 and water heater 2015.
Last Agent to Sell the Property
RE/MAX FIRST License #RB14015120 Listed on: 05/10/2016

Home Details
Home Type
- Single Family
Est. Annual Taxes
- $1,903
Year Built
- Built in 1992
Lot Details
- 0.33 Acre Lot
- Cul-De-Sac
- Street terminates at a dead end
- Landscaped
HOA Fees
- $13 Monthly HOA Fees
Parking
- 2 Car Attached Garage
- Side Facing Garage
Home Design
- Poured Concrete
- Frame Construction
Interior Spaces
- 3,573 Sq Ft Home
- 2-Story Property
- Open Floorplan
- Built-in Bookshelves
- Cathedral Ceiling
- Ceiling Fan
- Gas Fireplace
- Entrance Foyer
- Family Room
- Formal Dining Room
- First Floor Utility Room
- Utility Room
- Finished Basement
- Basement Fills Entire Space Under The House
- Eat-In Kitchen
Bedrooms and Bathrooms
- 4 Bedrooms
- Split Bedroom Floorplan
- Walk-In Closet
- Hydromassage or Jetted Bathtub
- Garden Bath
Outdoor Features
- Deck
Utilities
- Forced Air Heating and Cooling System
- Natural Gas Water Heater
- Cable TV Available
Listing and Financial Details
- Assessor Parcel Number 220510700421000007
Ownership History
Purchase Details
Home Financials for this Owner
Home Financials are based on the most recent Mortgage that was taken out on this home.Purchase Details
Home Financials for this Owner
Home Financials are based on the most recent Mortgage that was taken out on this home.Purchase Details
Home Financials for this Owner
Home Financials are based on the most recent Mortgage that was taken out on this home.Similar Homes in New Albany, IN
Home Values in the Area
Average Home Value in this Area
Purchase History
| Date | Type | Sale Price | Title Company |
|---|---|---|---|
| Warranty Deed | -- | None Available | |
| Warranty Deed | -- | -- | |
| Interfamily Deed Transfer | -- | None Available |
Mortgage History
| Date | Status | Loan Amount | Loan Type |
|---|---|---|---|
| Previous Owner | $267,900 | New Conventional | |
| Previous Owner | $203,000 | New Conventional | |
| Previous Owner | $186,000 | New Conventional | |
| Previous Owner | $181,600 | New Conventional |
Property History
| Date | Event | Price | Change | Sq Ft Price |
|---|---|---|---|---|
| 08/30/2019 08/30/19 | Sold | $305,000 | -3.2% | $77 / Sq Ft |
| 07/29/2019 07/29/19 | Pending | -- | -- | -- |
| 07/28/2019 07/28/19 | For Sale | $315,000 | +17.6% | $80 / Sq Ft |
| 06/24/2016 06/24/16 | Sold | $267,900 | -0.7% | $75 / Sq Ft |
| 05/12/2016 05/12/16 | Pending | -- | -- | -- |
| 05/10/2016 05/10/16 | For Sale | $269,900 | -- | $76 / Sq Ft |
Tax History Compared to Growth
Tax History
| Year | Tax Paid | Tax Assessment Tax Assessment Total Assessment is a certain percentage of the fair market value that is determined by local assessors to be the total taxable value of land and additions on the property. | Land | Improvement |
|---|---|---|---|---|
| 2024 | $2,712 | $327,300 | $47,000 | $280,300 |
| 2023 | $2,712 | $344,000 | $47,000 | $297,000 |
| 2022 | $2,980 | $351,000 | $47,000 | $304,000 |
| 2021 | $2,412 | $293,300 | $47,000 | $246,300 |
| 2020 | $2,371 | $293,300 | $47,000 | $246,300 |
| 2019 | $1,635 | $263,700 | $47,000 | $216,700 |
| 2018 | $1,467 | $247,700 | $47,000 | $200,700 |
| 2017 | $1,653 | $255,000 | $47,000 | $208,000 |
| 2016 | $1,505 | $252,700 | $47,000 | $205,700 |
| 2014 | $1,942 | $238,500 | $47,000 | $191,500 |
| 2013 | -- | $232,300 | $47,000 | $185,300 |
Agents Affiliated with this Home
-
Amy Dixon

Seller's Agent in 2019
Amy Dixon
Keller Williams Realty Consultants
(812) 946-1228
31 in this area
154 Total Sales
-
L
Seller Co-Listing Agent in 2019
Lydia Parker
Keller Williams Realty Consultants
-
M
Buyer's Agent in 2019
Matt Wray
Ward Realty Services
-
Fancy Fulton-Smith

Seller's Agent in 2016
Fancy Fulton-Smith
RE/MAX
(502) 639-6079
35 in this area
148 Total Sales
-
Janie Spitznagel

Buyer's Agent in 2016
Janie Spitznagel
Semonin Realty
(502) 396-4146
17 in this area
91 Total Sales
Map
Source: Southern Indiana REALTORS® Association
MLS Number: 201603004
APN: 22-05-10-700-421.000-007
- 4203 - LOT 102 Skylar Way
- 3028 Shadybrook Ln
- 4118 Morning Dr
- 6803 Twin Springs Dr
- 4225 Treesdale Dr
- 6707 Dovir Woods Dr
- 6815 Highway 311
- 6816 Twin Springs Dr
- 9107 Falcon Ridge
- 7071 Plum Creek Dr
- 2949 Chapel Ln
- 3205 Hadleigh Place
- 8406 Plum Run Dr
- 3309 Cobblers Ct
- 7014 Plum Creek Dr
- 7121 Highway 311 Unit 3
- 304 Doe Run
- 7213 Highway 311 Unit 4
- 306 Doe Run
- 7901 Westmont Dr
