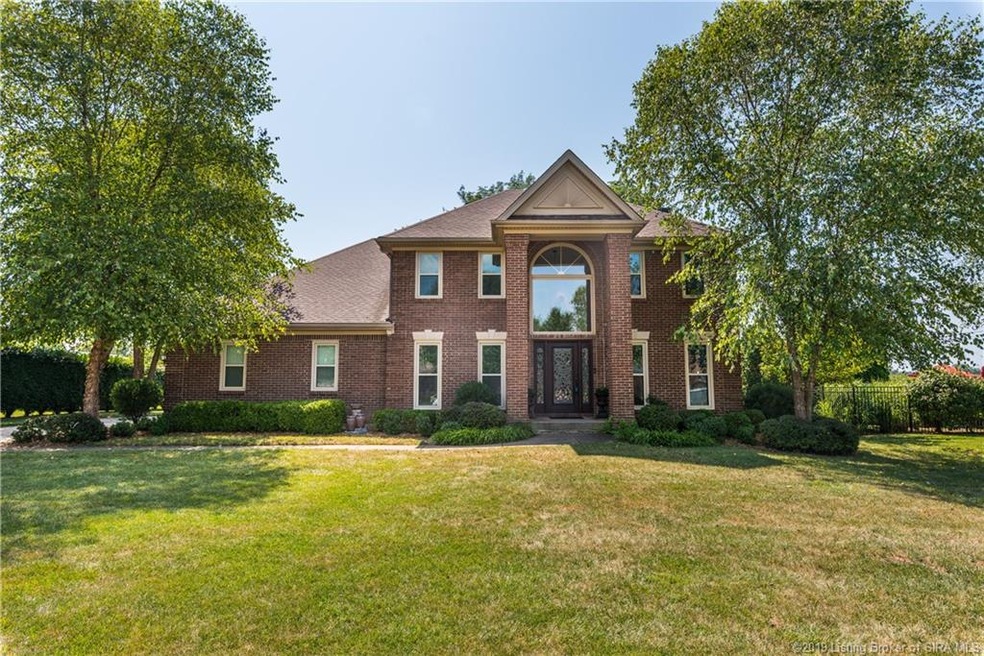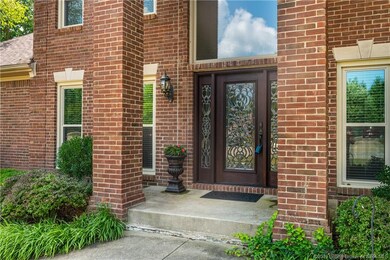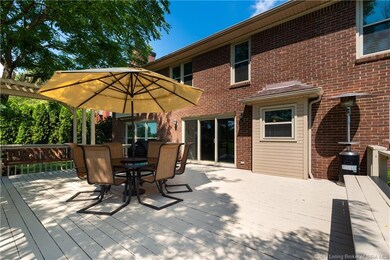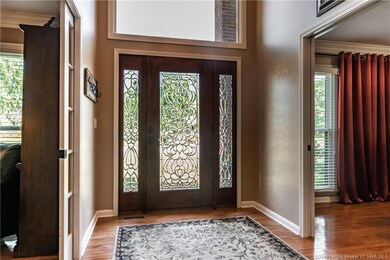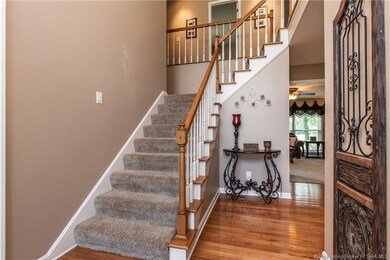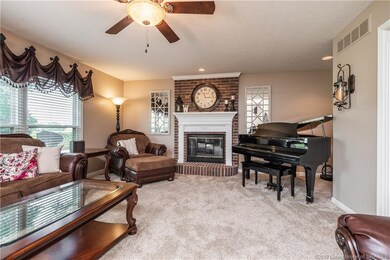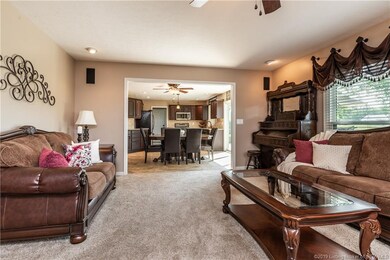
1524 Pheasant Run Ct New Albany, IN 47150
Highlights
- Deck
- Park or Greenbelt View
- Den
- Grant Line School Rated A
- 2 Fireplaces
- First Floor Utility Room
About This Home
As of August 2019STOP!!! This is the home you've been searching for!! This beauty is located in the highly desired CHAPEL CREEK subdivision and, honestly, it's a UNICORN - you've never seen a home like this. Huge MASTER BEDROOM with 5 CLOSETS, beautiful EAT IN KITCHEN with a GRANITE top ISLAND (remodeled in 2017 and All upgraded appliances stay), a BUTLER'S PANTRY, a beautiful 2 story FOYER, Living areas galore, a great LAUNDRY ROOM - with WASHER AND DRYER, BEDROOMS for EVERYONE, Finished basement, outside you'll enjoy the HUGE DECK and Firepit, and it's an all brick home! This home has thoughtful and convenient updates: all freshly painted within the last 3 years, roof is less than 5 years old, new windows and triple slider door in 2016, new carpet on 1 & 2nd floors in 2016, new garage door in 2019, and lots more (see attachment).
Take a look at these gorgeous photos, and then call for an appointment quickly, this home will not last long!!
Last Agent to Sell the Property
Keller Williams Realty Consultants License #RB14041771 Listed on: 07/28/2019

Co-Listed By
Lydia Parker
Keller Williams Realty Consultants License #RB17002132
Last Buyer's Agent
Matt Wray
Ward Realty Services License #RB18000943
Home Details
Home Type
- Single Family
Est. Annual Taxes
- $1,506
Year Built
- Built in 1992
Lot Details
- 0.33 Acre Lot
- Cul-De-Sac
HOA Fees
- $13 Monthly HOA Fees
Parking
- 2 Car Attached Garage
- Rear-Facing Garage
- Side Facing Garage
- Off-Street Parking
Home Design
- Poured Concrete
Interior Spaces
- 3,939 Sq Ft Home
- 2-Story Property
- 2 Fireplaces
- Wood Burning Fireplace
- Gas Fireplace
- Blinds
- Family Room
- Formal Dining Room
- Den
- First Floor Utility Room
- Utility Room
- Park or Greenbelt Views
- Finished Basement
- Basement Fills Entire Space Under The House
- Eat-In Kitchen
Bedrooms and Bathrooms
- 5 Bedrooms
- Walk-In Closet
Outdoor Features
- Deck
Utilities
- Forced Air Heating and Cooling System
- Two Heating Systems
Listing and Financial Details
- Assessor Parcel Number 220510700421000007
Ownership History
Purchase Details
Home Financials for this Owner
Home Financials are based on the most recent Mortgage that was taken out on this home.Purchase Details
Home Financials for this Owner
Home Financials are based on the most recent Mortgage that was taken out on this home.Purchase Details
Home Financials for this Owner
Home Financials are based on the most recent Mortgage that was taken out on this home.Similar Homes in New Albany, IN
Home Values in the Area
Average Home Value in this Area
Purchase History
| Date | Type | Sale Price | Title Company |
|---|---|---|---|
| Warranty Deed | -- | None Available | |
| Warranty Deed | -- | -- | |
| Interfamily Deed Transfer | -- | None Available |
Mortgage History
| Date | Status | Loan Amount | Loan Type |
|---|---|---|---|
| Previous Owner | $267,900 | New Conventional | |
| Previous Owner | $203,000 | New Conventional | |
| Previous Owner | $186,000 | New Conventional | |
| Previous Owner | $181,600 | New Conventional |
Property History
| Date | Event | Price | Change | Sq Ft Price |
|---|---|---|---|---|
| 08/30/2019 08/30/19 | Sold | $305,000 | -3.2% | $77 / Sq Ft |
| 07/29/2019 07/29/19 | Pending | -- | -- | -- |
| 07/28/2019 07/28/19 | For Sale | $315,000 | +17.6% | $80 / Sq Ft |
| 06/24/2016 06/24/16 | Sold | $267,900 | -0.7% | $75 / Sq Ft |
| 05/12/2016 05/12/16 | Pending | -- | -- | -- |
| 05/10/2016 05/10/16 | For Sale | $269,900 | -- | $76 / Sq Ft |
Tax History Compared to Growth
Tax History
| Year | Tax Paid | Tax Assessment Tax Assessment Total Assessment is a certain percentage of the fair market value that is determined by local assessors to be the total taxable value of land and additions on the property. | Land | Improvement |
|---|---|---|---|---|
| 2024 | $2,712 | $327,300 | $47,000 | $280,300 |
| 2023 | $2,712 | $344,000 | $47,000 | $297,000 |
| 2022 | $2,980 | $351,000 | $47,000 | $304,000 |
| 2021 | $2,412 | $293,300 | $47,000 | $246,300 |
| 2020 | $2,371 | $293,300 | $47,000 | $246,300 |
| 2019 | $1,635 | $263,700 | $47,000 | $216,700 |
| 2018 | $1,467 | $247,700 | $47,000 | $200,700 |
| 2017 | $1,653 | $255,000 | $47,000 | $208,000 |
| 2016 | $1,505 | $252,700 | $47,000 | $205,700 |
| 2014 | $1,942 | $238,500 | $47,000 | $191,500 |
| 2013 | -- | $232,300 | $47,000 | $185,300 |
Agents Affiliated with this Home
-
Amy Dixon

Seller's Agent in 2019
Amy Dixon
Keller Williams Realty Consultants
(812) 946-1228
31 in this area
154 Total Sales
-
L
Seller Co-Listing Agent in 2019
Lydia Parker
Keller Williams Realty Consultants
-
M
Buyer's Agent in 2019
Matt Wray
Ward Realty Services
-
Fancy Fulton-Smith

Seller's Agent in 2016
Fancy Fulton-Smith
RE/MAX
(502) 639-6079
35 in this area
149 Total Sales
-
Janie Spitznagel

Buyer's Agent in 2016
Janie Spitznagel
Semonin Realty
(502) 396-4146
17 in this area
91 Total Sales
Map
Source: Southern Indiana REALTORS® Association
MLS Number: 201909587
APN: 22-05-10-700-421.000-007
- 4118 Morning Dr
- 4203 - LOT 102 Skylar Way
- 4225 Treesdale Dr
- 6803 Twin Springs Dr
- 3028 Shadybrook Ln
- 6707 Dovir Woods Dr
- 6816 Twin Springs Dr
- 9107 Falcon Ridge
- 6815 Highway 311
- 7071 Plum Creek Dr
- 8406 Plum Run Dr
- 2949 Chapel Ln
- 3205 Hadleigh Place
- 7014 Plum Creek Dr
- 3309 Cobblers Ct
- 7121 Highway 311 Unit 3
- 7213 Highway 311 Unit 4
- 304 Doe Run
- 306 Doe Run
- 7901 Westmont Dr
