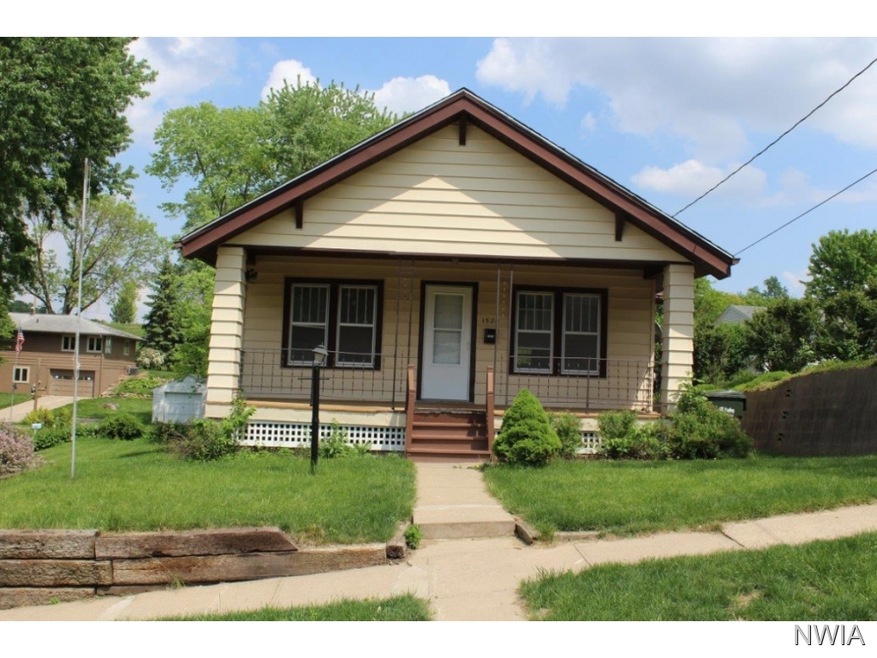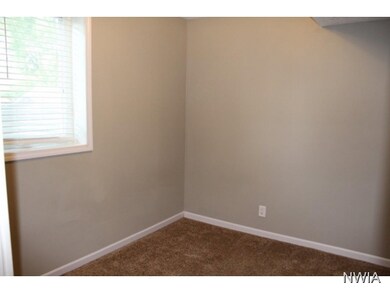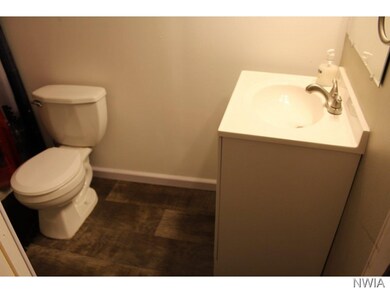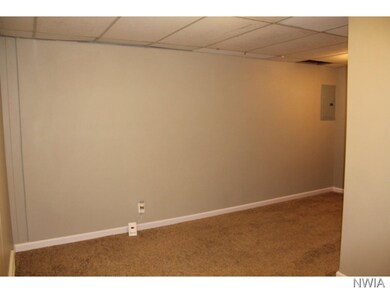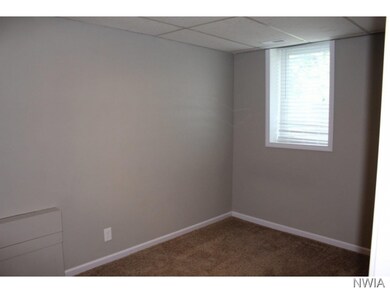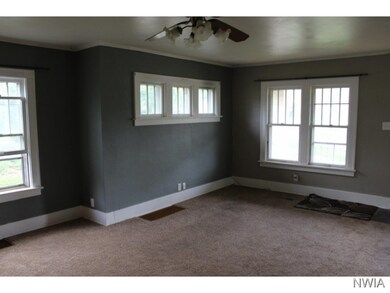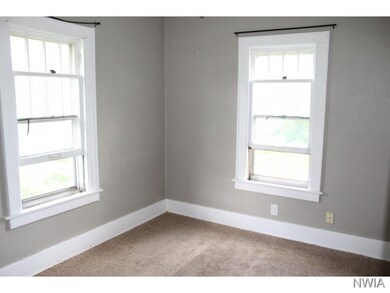
1524 S Helen St Sioux City, IA 51106
Morningside NeighborhoodHighlights
- 2 Car Detached Garage
- Eat-In Kitchen
- Bungalow
- Porch
- Living Room
- Forced Air Heating and Cooling System
About This Home
As of April 20184 bedroom 2 bath bungalow with many recent updates. Great location, close to schools and shopping. Main level includes two beds, full bath, eat in kitchen, and large living room. The newly finished lower level adds two legal bedrooms, 3/4 bath, and a family room. Recent updates include basement finish, new electric panel, some new plumbing, new hvac, new water heater, new water main from the street, and new garage doors. Seller has selected United Escrow to close the transaction at no fee to the Buyer.
Home Details
Home Type
- Single Family
Est. Annual Taxes
- $1,542
Year Built
- Built in 1935
Parking
- 2 Car Detached Garage
Home Design
- Bungalow
- Shingle Roof
- Aluminum Siding
Interior Spaces
- Living Room
- Finished Basement
- Bedroom in Basement
- Fire and Smoke Detector
- Eat-In Kitchen
Bedrooms and Bathrooms
- 4 Bedrooms
- 2 Bathrooms
Schools
- Spalding Elementary School
- East Middle School
- East High School
Utilities
- Forced Air Heating and Cooling System
- Internet Available
Additional Features
- Porch
- 10,454 Sq Ft Lot
Listing and Financial Details
- Assessor Parcel Number 884801229006
Ownership History
Purchase Details
Home Financials for this Owner
Home Financials are based on the most recent Mortgage that was taken out on this home.Purchase Details
Purchase Details
Home Financials for this Owner
Home Financials are based on the most recent Mortgage that was taken out on this home.Purchase Details
Home Financials for this Owner
Home Financials are based on the most recent Mortgage that was taken out on this home.Purchase Details
Purchase Details
Home Financials for this Owner
Home Financials are based on the most recent Mortgage that was taken out on this home.Similar Homes in Sioux City, IA
Home Values in the Area
Average Home Value in this Area
Purchase History
| Date | Type | Sale Price | Title Company |
|---|---|---|---|
| Warranty Deed | $155,000 | Rehan Robert J | |
| Warranty Deed | $120,000 | None Available | |
| Warranty Deed | $100,000 | -- | |
| Quit Claim Deed | -- | None Available | |
| Sheriffs Deed | $65,066 | None Available | |
| Warranty Deed | $52,000 | -- |
Mortgage History
| Date | Status | Loan Amount | Loan Type |
|---|---|---|---|
| Open | $128,000 | New Conventional | |
| Previous Owner | $170,340 | New Conventional | |
| Previous Owner | $76,000 | New Conventional | |
| Previous Owner | $55,120 | New Conventional | |
| Previous Owner | $52,000 | New Conventional |
Property History
| Date | Event | Price | Change | Sq Ft Price |
|---|---|---|---|---|
| 07/14/2025 07/14/25 | For Sale | $195,000 | +95.0% | $135 / Sq Ft |
| 04/30/2018 04/30/18 | Sold | $99,999 | 0.0% | $69 / Sq Ft |
| 03/21/2018 03/21/18 | Pending | -- | -- | -- |
| 03/21/2018 03/21/18 | For Sale | $99,999 | +5.3% | $69 / Sq Ft |
| 06/27/2017 06/27/17 | Sold | $95,000 | -5.0% | $76 / Sq Ft |
| 05/21/2017 05/21/17 | Pending | -- | -- | -- |
| 05/17/2017 05/17/17 | For Sale | $99,995 | -- | $81 / Sq Ft |
Tax History Compared to Growth
Tax History
| Year | Tax Paid | Tax Assessment Tax Assessment Total Assessment is a certain percentage of the fair market value that is determined by local assessors to be the total taxable value of land and additions on the property. | Land | Improvement |
|---|---|---|---|---|
| 2024 | $2,528 | $145,500 | $27,400 | $118,100 |
| 2023 | $2,502 | $145,500 | $27,400 | $118,100 |
| 2022 | $2,224 | $124,700 | $25,000 | $99,700 |
| 2021 | $2,224 | $121,800 | $25,000 | $96,800 |
| 2020 | $2,052 | $100,700 | $24,400 | $76,300 |
| 2019 | $1,980 | $87,700 | $0 | $0 |
Agents Affiliated with this Home
-
Jeff Nelson

Seller's Agent in 2025
Jeff Nelson
United Real Estate Solutions
(712) 490-4130
99 in this area
239 Total Sales
-
Eric Hoak

Seller's Agent in 2018
Eric Hoak
United Real Estate Solutions
(712) 251-4886
16 in this area
57 Total Sales
-
Adam Stokes

Seller's Agent in 2017
Adam Stokes
United Real Estate Solutions
(712) 226-6000
18 in this area
136 Total Sales
Map
Source: Northwest Iowa Regional Board of REALTORS®
MLS Number: 718003
APN: 884801229018
- 1509 S Rustin St
- 1611 Linden Way
- 1722 S Alice St
- 3109 Garretson Ave
- 1620 S Fairmount St
- 1632 S Fairmount St
- 1633 & 1635 S Fairmount St
- 1201 S Irene St
- 1301 S Linn St
- 1219 S Cornelia St
- 2429-47 Williams Ave
- 1014 S Rustin St
- 1312 S Glass St
- 1107 Morningside Ave
- 1227 Morningside Ave
- 1116 S Glass St
- 1024 Morningside Ave
- 3507 Stone Ave
- 912 S Alice St
- 3206 5th Ave
