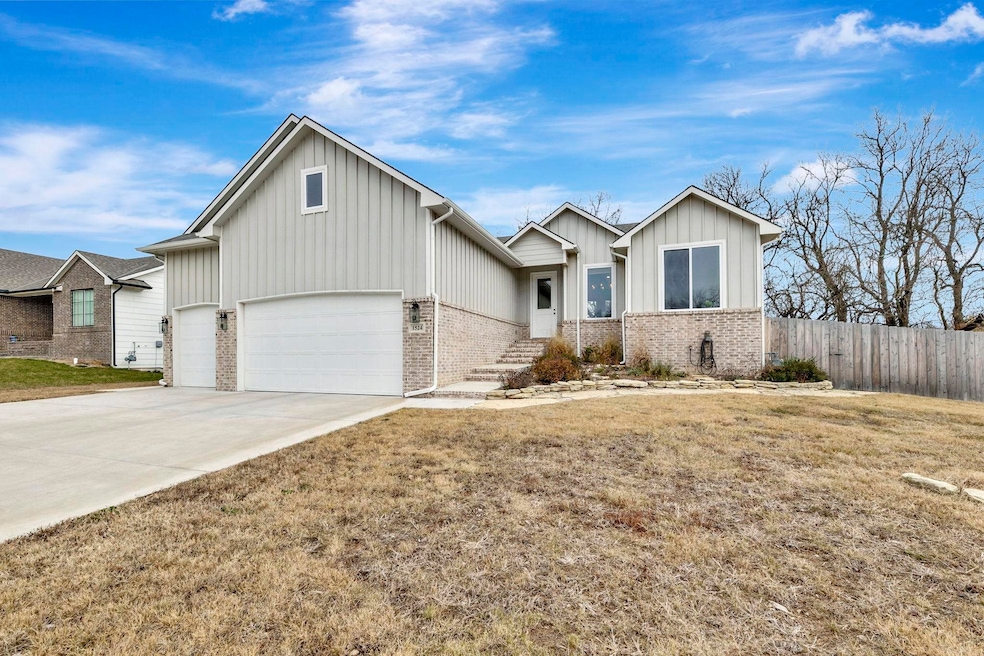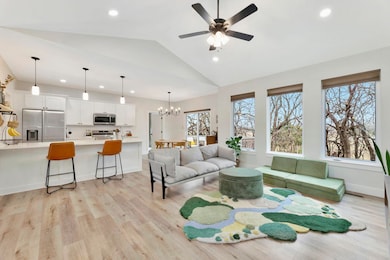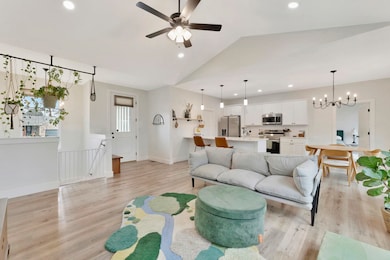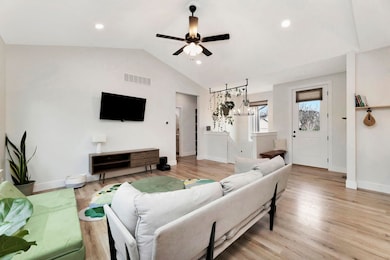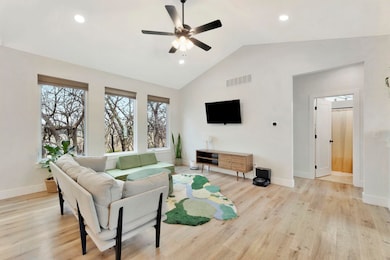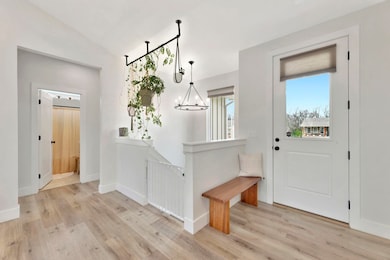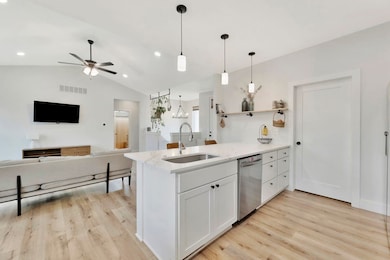1524 S Meadowhaven St Andover, KS 67002
Estimated payment $2,449/month
Total Views
946
5
Beds
3
Baths
2,536
Sq Ft
$146
Price per Sq Ft
Highlights
- Community Lake
- Deck
- Storm Windows
- Andover Central Middle School Rated A
- Wooded Lot
- Walk-In Closet
About This Home
BEAUTIFUL LIKE-NEW HOME WITH AN OPEN FLOOR PLAN AND A PRIVATE WOODED LOT // 5 BEDROOMS, 3 BATHS, WITH A VIEWOUT BASEMENT AND LOTS OF NATURAL LIGHT// NATURALLY FINISHED YARD WITH SUSTAINABLE NATURALLY WATER COLLECTION SYSTEM FOR EASE OF GARDENING AND LANDSCAPING // QUARTZ COUNTERTOPS AND LUXURY WOOD VINYL FLOORS // SCHEDULE YOUR SHOWING TODAY!
Home Details
Home Type
- Single Family
Est. Annual Taxes
- $5,824
Year Built
- Built in 2023
Lot Details
- 10,019 Sq Ft Lot
- Wrought Iron Fence
- Wooded Lot
HOA Fees
- $25 Monthly HOA Fees
Parking
- 3 Car Garage
Home Design
- Composition Roof
Interior Spaces
- 1-Story Property
- Ceiling Fan
- Living Room
- Combination Kitchen and Dining Room
Kitchen
- Microwave
- Dishwasher
- Disposal
Flooring
- Carpet
- Laminate
Bedrooms and Bathrooms
- 5 Bedrooms
- Walk-In Closet
- 3 Full Bathrooms
Laundry
- Laundry Room
- Laundry on main level
- 220 Volts In Laundry
Home Security
- Storm Windows
- Storm Doors
- Fire and Smoke Detector
Outdoor Features
- Deck
Schools
- Andover Elementary School
- Andover Central High School
Utilities
- Forced Air Heating and Cooling System
- Heating System Uses Natural Gas
Community Details
- $250 HOA Transfer Fee
- Meadowbrook Subdivision
- Community Lake
- Greenbelt
Listing and Financial Details
- Assessor Parcel Number 20174-36909
Map
Create a Home Valuation Report for This Property
The Home Valuation Report is an in-depth analysis detailing your home's value as well as a comparison with similar homes in the area
Home Values in the Area
Average Home Value in this Area
Tax History
| Year | Tax Paid | Tax Assessment Tax Assessment Total Assessment is a certain percentage of the fair market value that is determined by local assessors to be the total taxable value of land and additions on the property. | Land | Improvement |
|---|---|---|---|---|
| 2025 | -- | $39,283 | $1,817 | $37,466 |
| 2024 | $0 | $32,102 | $1,840 | $30,262 |
| 2023 | $0 | $6 | $6 | $0 |
| 2022 | $0 | $3 | $3 | $0 |
| 2021 | $0 | $3 | $3 | $0 |
Source: Public Records
Property History
| Date | Event | Price | List to Sale | Price per Sq Ft | Prior Sale |
|---|---|---|---|---|---|
| 12/06/2025 12/06/25 | For Sale | $369,900 | +10.2% | $146 / Sq Ft | |
| 03/20/2024 03/20/24 | Sold | -- | -- | -- | View Prior Sale |
| 03/11/2024 03/11/24 | Pending | -- | -- | -- | |
| 02/03/2024 02/03/24 | Price Changed | $335,800 | 0.0% | $132 / Sq Ft | |
| 09/26/2023 09/26/23 | For Sale | $335,900 | -- | $132 / Sq Ft |
Source: South Central Kansas MLS
Purchase History
| Date | Type | Sale Price | Title Company |
|---|---|---|---|
| Warranty Deed | -- | Kansas Secured Title | |
| Warranty Deed | -- | Kansas Secured Title | |
| Deed | $182,084 | Kansas Secured Title |
Source: Public Records
Mortgage History
| Date | Status | Loan Amount | Loan Type |
|---|---|---|---|
| Open | $185,800 | VA | |
| Closed | $185,800 | VA | |
| Closed | $185,800 | VA |
Source: Public Records
Source: South Central Kansas MLS
MLS Number: 665707
APN: 309-30-0-00-00-007-00-0
Nearby Homes
- 816 W Bluebird Ct
- 728 W Goldfinch Ct
- 723 W Nighthawk Ct
- 724 W Nighthawk Ct
- 1543 S Meadowhaven St
- 1548 S Meadowhaven St
- 721 W Goldfinch Ct
- 813 W Songbird St
- 210 E Kerry Lynn Dr
- 15818 E Woodcreek St
- 920 W Clyde St
- 539 S Deveron Dr
- 607 Aspen Creek Ct
- Independence Plan at Tuscany
- Georgetown Plan at Tuscany
- Washington Plan at Tuscany
- Rushmore Plan at Tuscany
- Franklin Plan at Tuscany
- 730 S Westview Cir
- 318 W Tuscany Dr
- 340 S Pitchers Ct
- 711 Cloud Ave
- 415 S Sunset Dr Unit 423-7
- 400 S Heritage Way
- 13609 E Pawnee Rd
- 818 N Mccloud Cir
- 12936 E Blake St
- 12944 E Blake St
- 12948 E Blake St
- 12954 E Blake St
- 12942 E Blake St
- 12938 E Blake St
- 300 S 127th St E
- 321 N Jackson Heights St
- 2265 N 159th Ct E
- 10010 E Boston St
- 1157 S Webb Rd
- 1730 S Beech Ct
- 9400 E Lincoln St
- 9320 E Osie St
