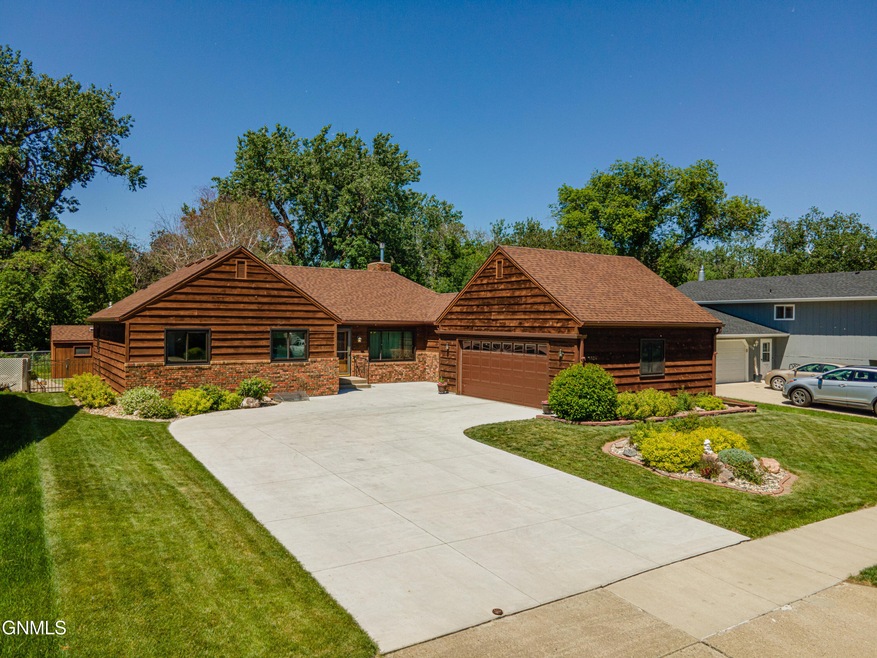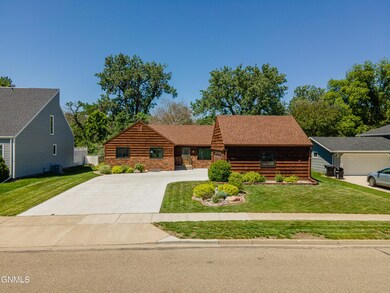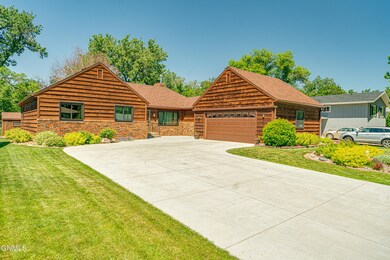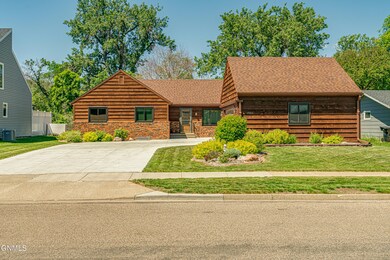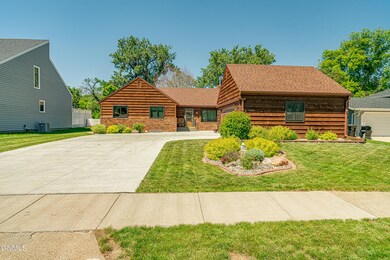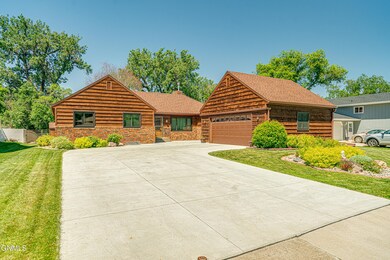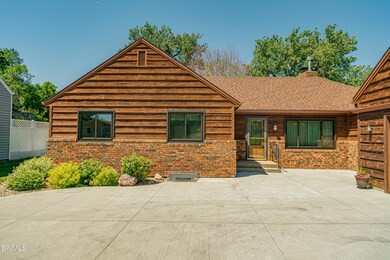
1524 S Reno Dr Bismarck, ND 58504
Southwood Terrace NeighborhoodEstimated Value: $362,000 - $413,000
Highlights
- Deck
- Dining Room with Fireplace
- 2-Story Property
- Victor Solheim Elementary School Rated A-
- Recreation Room
- Main Floor Primary Bedroom
About This Home
As of August 2022Look no further! You've found the ONE! This well maintained 4 bed + 3 bath RANCH style home has MAIN FLOOR LAUNDRY and NO BACKYARD NEIGHBORS! Updates include: newer double paned windows (ABC), driveway/sidewalk, gutters, an egress window & kitchen appliances. The main floor's dual sided fireplace can be enjoyed from both the living room and the adjacent breakfast nook/sitting area. The main floor laundry (washer/dryer included) and a separate half bath are conveniently located just off the heated double garage. There are 3 bedrooms on the main as well as a full-size bathroom with a supplement heater & a walk-in tub/shower. The basement's rec room includes a sink, a refrigerator and extra space for a table. This area could also be used as a game/toy room, for workout equipment, as a craft/hobby room or whatever suits your needs. The family room is spacious and includes a Jotl fireplace. A bedroom (w/ egress window), a 3/4 bathroom, the utility room and tons of storage complete this space. The fenced yard is nicely landscaped and the backyard's maintenance free deck has a retractable awning. What a great spot to relax and enjoy the peaceful wooded view that faces the Riverwood Golf Course. Sometimes you may even catch an occasional glimpse of some North Dakota wildlife. This home is in an established South Bismarck neighborhood with easy access to Solheim Elementary School, shopping, grocery stores, pharmacies, restaurants, and more! If you are ready to TURN YOUR DREAMS INTO AN ADDRESS... Call TODAY!
Last Agent to Sell the Property
Realty One Group - Encore License #9122 Listed on: 06/24/2022

Home Details
Home Type
- Single Family
Est. Annual Taxes
- $3,365
Year Built
- Built in 1978
Lot Details
- 9,745 Sq Ft Lot
- Lot Dimensions are 72x135
- Back Yard Fenced
- Chain Link Fence
- Rectangular Lot
Parking
- 2 Car Attached Garage
- Heated Garage
- Double-Wide Driveway
Home Design
- 2-Story Property
- Brick Exterior Construction
- Shingle Roof
- Wood Siding
Interior Spaces
- Ceiling Fan
- See Through Fireplace
- Gas Fireplace
- Window Treatments
- Entrance Foyer
- Family Room with Fireplace
- Living Room with Fireplace
- Dining Room with Fireplace
- 2 Fireplaces
- Recreation Room
- Carpet
- Fire and Smoke Detector
Kitchen
- Range
- Microwave
- Dishwasher
- Disposal
Bedrooms and Bathrooms
- 4 Bedrooms
- Primary Bedroom on Main
Laundry
- Laundry Room
- Laundry on main level
- Dryer
- Washer
Basement
- Basement Fills Entire Space Under The House
- Sump Pump
- Basement Storage
Outdoor Features
- Deck
Schools
- Solheim Elementary School
- Wachter Middle School
- Bismarck High School
Utilities
- Forced Air Heating and Cooling System
- Heating System Uses Natural Gas
Listing and Financial Details
- Assessor Parcel Number 0497-023-005
Ownership History
Purchase Details
Home Financials for this Owner
Home Financials are based on the most recent Mortgage that was taken out on this home.Similar Homes in Bismarck, ND
Home Values in the Area
Average Home Value in this Area
Purchase History
| Date | Buyer | Sale Price | Title Company |
|---|---|---|---|
| Farrell Christopher P | $355,000 | Bismarck Title |
Mortgage History
| Date | Status | Borrower | Loan Amount |
|---|---|---|---|
| Open | Farrell Christopher P | $258,570 |
Property History
| Date | Event | Price | Change | Sq Ft Price |
|---|---|---|---|---|
| 08/12/2022 08/12/22 | Sold | -- | -- | -- |
| 06/27/2022 06/27/22 | Pending | -- | -- | -- |
| 06/24/2022 06/24/22 | For Sale | $355,000 | -- | $111 / Sq Ft |
Tax History Compared to Growth
Tax History
| Year | Tax Paid | Tax Assessment Tax Assessment Total Assessment is a certain percentage of the fair market value that is determined by local assessors to be the total taxable value of land and additions on the property. | Land | Improvement |
|---|---|---|---|---|
| 2024 | $4,067 | $177,400 | $32,000 | $145,400 |
| 2023 | $4,503 | $177,400 | $32,000 | $145,400 |
| 2022 | $4,090 | $171,450 | $32,000 | $139,450 |
| 2021 | $3,740 | $147,100 | $30,000 | $117,100 |
| 2020 | $3,461 | $139,450 | $30,000 | $109,450 |
| 2019 | $3,294 | $136,050 | $0 | $0 |
| 2018 | $3,057 | $136,050 | $30,000 | $106,050 |
| 2017 | $2,575 | $136,050 | $30,000 | $106,050 |
| 2016 | $2,575 | $136,050 | $23,000 | $113,050 |
| 2014 | -- | $122,800 | $0 | $0 |
Agents Affiliated with this Home
-
JAMIE SORENSON

Seller's Agent in 2022
JAMIE SORENSON
Realty One Group - Encore
1 in this area
195 Total Sales
Map
Source: Bismarck Mandan Board of REALTORS®
MLS Number: 4002453
APN: 0497-023-005
- 1501 S Reno Dr
- 1805 Bonn Blvd
- 401 W Reno Ave
- 1551 Portland Dr
- 826 Munich Dr
- 121 Tucson Ave
- 1444 Billings Dr
- 1205 S Washington St
- 1112 Portland Dr Unit 104
- 1112 Portland Dr Unit 22
- 1112 Portland Dr Unit 302
- 1112 Portland Dr Unit 301
- 1112 Portland Dr Unit 101
- 1912 San Diego Dr
- 1911 San Diego Dr
- 1203 Billings Dr
- 131 Boise Ave
- 116 Boise Ave
- 426 Dover Dr
- 305 Dover Dr
- 1524 S Reno Dr
- 1530 S Reno Dr
- 1518 S Reno Dr
- 1512 S Reno Dr
- 1538 S Reno Dr
- 1523 S Reno Dr
- 1531 S Reno Dr
- 1517 S Reno Dr
- 1506 S Reno Dr
- 1546 S Reno Dr
- 1783 Bonn Blvd
- 1511 S Reno Dr
- 1602 Cologne Dr
- 1500 S Reno Dr
- 1505 S Reno Dr
- 1804 Bonn Blvd
- 1608 Cologne Dr
- 1538 Eastwood St
- 1532 Eastwood St
- 1777 Bonn Blvd
