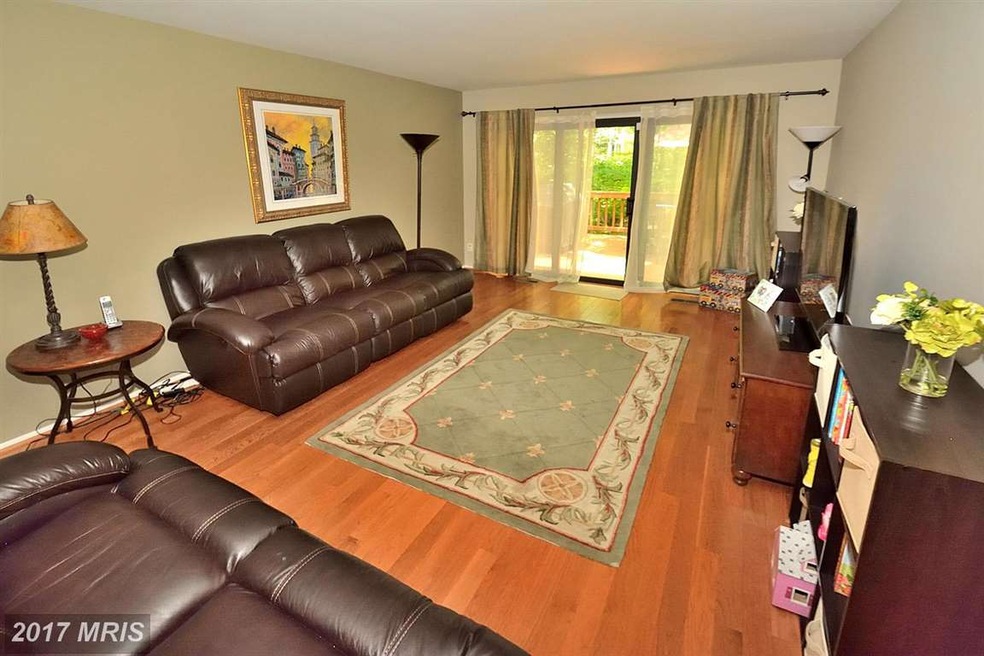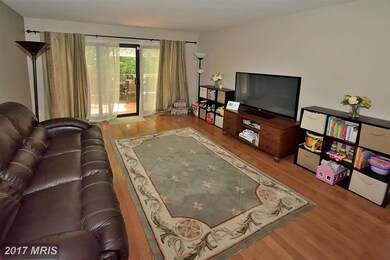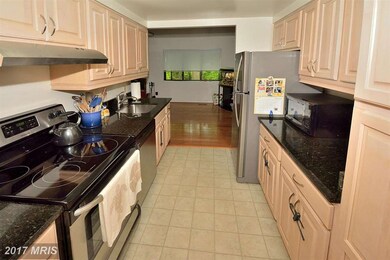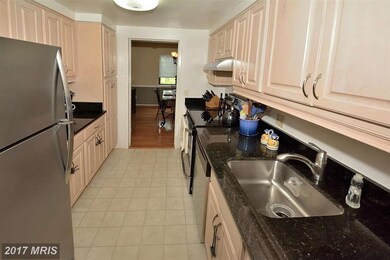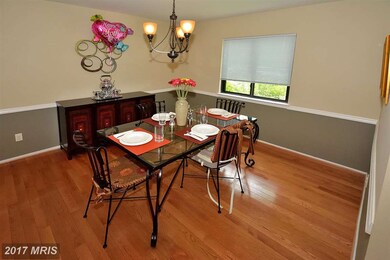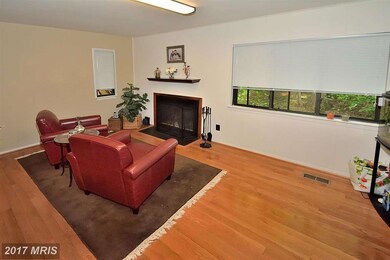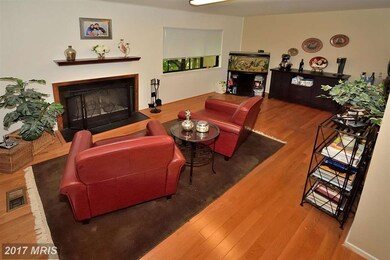
1524 Scandia Cir Reston, VA 20190
Tall Oaks/Uplands NeighborhoodHighlights
- Gourmet Kitchen
- Colonial Architecture
- Traditional Floor Plan
- Langston Hughes Middle School Rated A-
- Deck
- Backs to Trees or Woods
About This Home
As of October 2020GORGEOUS 4BR, 3BA TH NESTLED ON A WOODED COURT JUST ONE MILE TO SILVER LINE METRO! Gleaming hardwoods on main level! Remodeled kit w/granite & SS appls! Main level fam rm w/FP off kitchen & formal dining! Custom deck off spacious living rm backs to wooded common area! Fabulous W/O lower level w/huge rec room, 4th BR & full bath! Upper hall skylight! Tot lots & walking path with pool nearby! A 10+!
Townhouse Details
Home Type
- Townhome
Est. Annual Taxes
- $4,936
Year Built
- Built in 1973
Lot Details
- 2,517 Sq Ft Lot
- Two or More Common Walls
- Landscaped
- Backs to Trees or Woods
- Property is in very good condition
HOA Fees
- $100 Monthly HOA Fees
Parking
- 2 Assigned Parking Spaces
Home Design
- Colonial Architecture
- Aluminum Siding
Interior Spaces
- Property has 3 Levels
- Traditional Floor Plan
- Ceiling Fan
- Screen For Fireplace
- Fireplace Mantel
- Double Pane Windows
- Window Treatments
- Window Screens
- Sliding Doors
- Family Room Off Kitchen
- Dining Room
- Game Room
- Utility Room
- Wood Flooring
- Alarm System
Kitchen
- Gourmet Kitchen
- Electric Oven or Range
- Dishwasher
- Upgraded Countertops
- Disposal
Bedrooms and Bathrooms
- 4 Bedrooms
- En-Suite Primary Bedroom
- En-Suite Bathroom
- 3.5 Bathrooms
Laundry
- Laundry Room
- Dryer
- Washer
Finished Basement
- Walk-Out Basement
- Rear Basement Entry
Outdoor Features
- Deck
Utilities
- Forced Air Heating and Cooling System
- Vented Exhaust Fan
- Electric Water Heater
Listing and Financial Details
- Tax Lot 44
- Assessor Parcel Number 18-1-5-2-44
Community Details
Overview
- Association fees include common area maintenance, management, insurance, reserve funds, road maintenance, trash
- $54 Other Monthly Fees
- Reston Community
- Reston Subdivision
- The community has rules related to alterations or architectural changes
Amenities
- Community Center
- Recreation Room
Recreation
- Tennis Courts
- Community Basketball Court
- Community Playground
- Community Pool
- Jogging Path
- Bike Trail
Ownership History
Purchase Details
Home Financials for this Owner
Home Financials are based on the most recent Mortgage that was taken out on this home.Purchase Details
Home Financials for this Owner
Home Financials are based on the most recent Mortgage that was taken out on this home.Purchase Details
Home Financials for this Owner
Home Financials are based on the most recent Mortgage that was taken out on this home.Similar Homes in Reston, VA
Home Values in the Area
Average Home Value in this Area
Purchase History
| Date | Type | Sale Price | Title Company |
|---|---|---|---|
| Deed | $530,000 | First American Title Ins Co | |
| Warranty Deed | $442,000 | -- | |
| Warranty Deed | $375,000 | -- |
Mortgage History
| Date | Status | Loan Amount | Loan Type |
|---|---|---|---|
| Open | $424,000 | New Conventional | |
| Previous Owner | $419,900 | New Conventional | |
| Previous Owner | $348,500 | Stand Alone Refi Refinance Of Original Loan | |
| Previous Owner | $368,150 | FHA |
Property History
| Date | Event | Price | Change | Sq Ft Price |
|---|---|---|---|---|
| 10/29/2020 10/29/20 | Sold | $530,000 | 0.0% | $227 / Sq Ft |
| 09/29/2020 09/29/20 | Pending | -- | -- | -- |
| 09/24/2020 09/24/20 | For Sale | $529,900 | +19.9% | $227 / Sq Ft |
| 07/07/2015 07/07/15 | Sold | $442,000 | -0.1% | $190 / Sq Ft |
| 06/05/2015 06/05/15 | Pending | -- | -- | -- |
| 06/05/2015 06/05/15 | For Sale | $442,500 | 0.0% | $190 / Sq Ft |
| 05/30/2015 05/30/15 | Pending | -- | -- | -- |
| 05/29/2015 05/29/15 | For Sale | $442,500 | -- | $190 / Sq Ft |
Tax History Compared to Growth
Tax History
| Year | Tax Paid | Tax Assessment Tax Assessment Total Assessment is a certain percentage of the fair market value that is determined by local assessors to be the total taxable value of land and additions on the property. | Land | Improvement |
|---|---|---|---|---|
| 2024 | $6,404 | $531,260 | $120,000 | $411,260 |
| 2023 | $6,052 | $514,810 | $120,000 | $394,810 |
| 2022 | $6,390 | $536,750 | $120,000 | $416,750 |
| 2021 | $5,755 | $471,530 | $110,000 | $361,530 |
| 2020 | $5,048 | $410,280 | $100,000 | $310,280 |
| 2019 | $5,380 | $437,260 | $100,000 | $337,260 |
| 2018 | $4,741 | $412,280 | $100,000 | $312,280 |
| 2017 | $4,870 | $403,180 | $100,000 | $303,180 |
| 2016 | $4,948 | $410,450 | $100,000 | $310,450 |
| 2015 | $4,635 | $398,510 | $100,000 | $298,510 |
| 2014 | $4,936 | $425,340 | $100,000 | $325,340 |
Agents Affiliated with this Home
-

Seller's Agent in 2020
Mary Mandrgoc
Long & Foster
(703) 582-9539
1 in this area
81 Total Sales
-

Buyer's Agent in 2020
Marnie Schaar
Compass
(703) 509-3107
10 in this area
168 Total Sales
-

Seller's Agent in 2015
Rick Davis
Long & Foster
(703) 850-1082
21 Total Sales
-
J
Buyer's Agent in 2015
Judy Makanda
Long & Foster
(202) 297-3285
3 Total Sales
Map
Source: Bright MLS
MLS Number: 1003725777
APN: 0181-05020044
- 1501 Scandia Cir
- 1633 Parkcrest Cir Unit 100
- 1669 Bandit Loop Unit 101A
- 1669 Bandit Loop Unit 107A
- 1645 Parkcrest Cir Unit 7D/200
- 1643 Parkcrest Cir Unit 7C/101
- 1675 Bandit Loop Unit 103B
- 1675 Bandit Loop Unit 202B
- 1646 Parkcrest Cir Unit 1D/200
- 1665 Parkcrest Cir Unit 301
- 11221 S Shore Rd
- 11260 Chestnut Grove Square Unit 338
- 11224 Chestnut Grove Square Unit 228
- 11204 Chestnut Grove Square Unit 206
- 1540 Northgate Square Unit 1540-12C
- 11212 Chestnut Grove Square Unit 313
- 11216 Chestnut Grove Square Unit 10
- 1536 Northgate Square Unit 21
- 1423 Northgate Square Unit 1423-11C
- 1521 Northgate Square Unit 21-C
