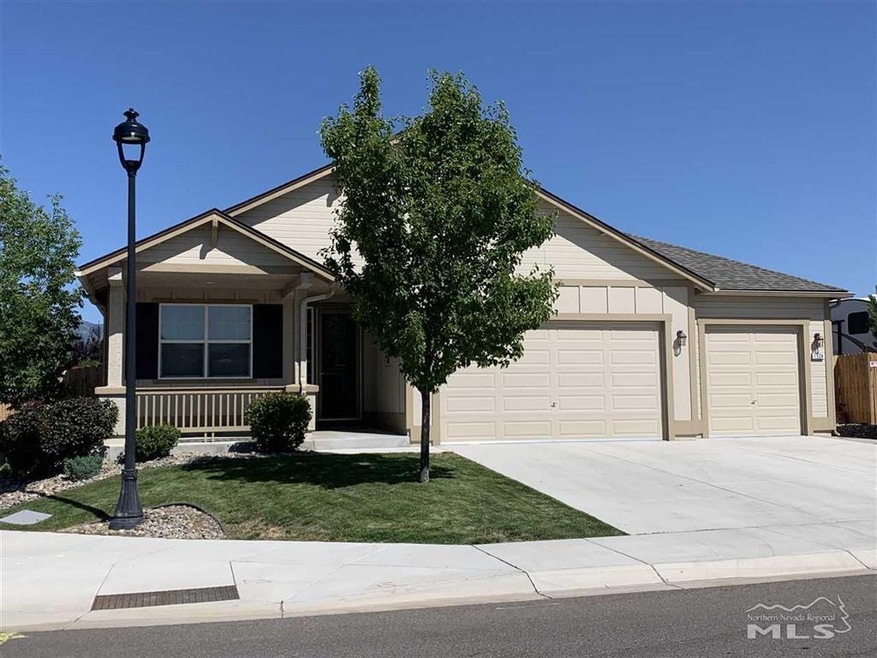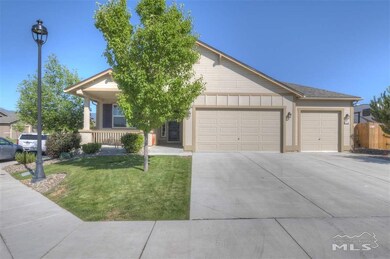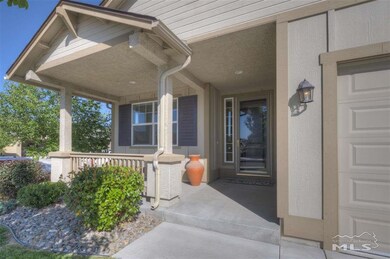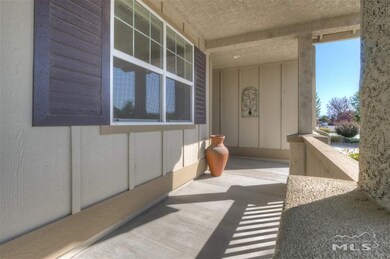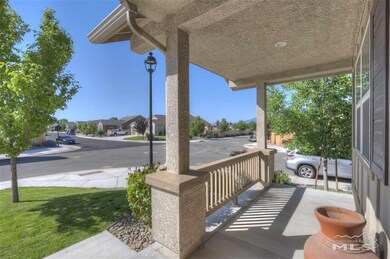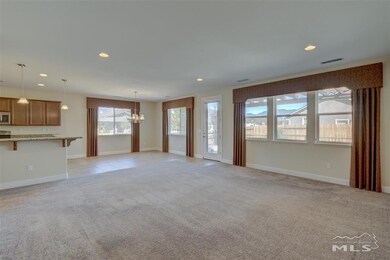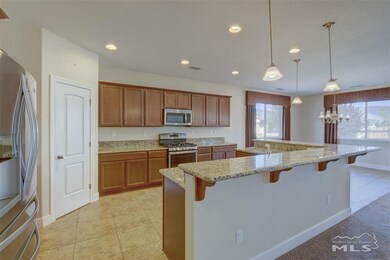
1524 Snaffle Bit Dr Gardnerville, NV 89410
Highlights
- Mountain View
- Corner Lot
- No HOA
- Deck
- Great Room
- 3 Car Attached Garage
About This Home
As of August 2020Move-In Ready! This beautiful home features a wonderful floorplan which boasts a large open kitchen with granite counters, an island/breakfast bar that opens up to the great room. Windows galore for great natural light. The master suite has a huge walk-in closet, as well as a great linen closet. The exterior of this home is just as beautiful, with fully landscaped front & backyard, with full sprinklers. The back has a Trex deck as well as a paver patio perfect for entertaining. This is a must see property!, Professional photography coming soon with a 3D Virtual Tour.
Last Agent to Sell the Property
RE/MAX Professionals-Carson License #BS.144068 Listed on: 07/17/2020

Last Buyer's Agent
Deborah Nalder
Dickson Realty - Gardnerville License #S.0171285

Home Details
Home Type
- Single Family
Est. Annual Taxes
- $3,962
Year Built
- Built in 2015
Lot Details
- 8,712 Sq Ft Lot
- Back Yard Fenced
- Landscaped
- Corner Lot
- Level Lot
- Front and Back Yard Sprinklers
- Sprinklers on Timer
Parking
- 3 Car Attached Garage
- Garage Door Opener
Home Design
- Pitched Roof
- Shingle Roof
- Composition Roof
- Wood Siding
- Stick Built Home
- Stucco
Interior Spaces
- 2,117 Sq Ft Home
- 1-Story Property
- Ceiling Fan
- Double Pane Windows
- Vinyl Clad Windows
- Drapes & Rods
- Blinds
- Great Room
- Family Room
- Mountain Views
- Crawl Space
- Fire and Smoke Detector
Kitchen
- Breakfast Bar
- Gas Oven
- Gas Range
- Microwave
- Dishwasher
- Kitchen Island
- Disposal
Flooring
- Carpet
- Ceramic Tile
Bedrooms and Bathrooms
- 3 Bedrooms
- Walk-In Closet
- 3 Full Bathrooms
- Dual Sinks
- Primary Bathroom includes a Walk-In Shower
- Garden Bath
Laundry
- Laundry Room
- Dryer
- Washer
- Shelves in Laundry Area
Outdoor Features
- Deck
- Patio
Schools
- Minden Elementary School
- Carson Valley Middle School
- Douglas High School
Utilities
- Refrigerated Cooling System
- Forced Air Heating and Cooling System
- Heating System Uses Natural Gas
- Gas Water Heater
- Internet Available
- Phone Available
- Cable TV Available
Community Details
- No Home Owners Association
- The community has rules related to covenants, conditions, and restrictions
Listing and Financial Details
- Home warranty included in the sale of the property
- Assessor Parcel Number 132033212009
Ownership History
Purchase Details
Home Financials for this Owner
Home Financials are based on the most recent Mortgage that was taken out on this home.Purchase Details
Home Financials for this Owner
Home Financials are based on the most recent Mortgage that was taken out on this home.Purchase Details
Home Financials for this Owner
Home Financials are based on the most recent Mortgage that was taken out on this home.Purchase Details
Home Financials for this Owner
Home Financials are based on the most recent Mortgage that was taken out on this home.Purchase Details
Home Financials for this Owner
Home Financials are based on the most recent Mortgage that was taken out on this home.Similar Homes in Gardnerville, NV
Home Values in the Area
Average Home Value in this Area
Purchase History
| Date | Type | Sale Price | Title Company |
|---|---|---|---|
| Warranty Deed | -- | -- | |
| Interfamily Deed Transfer | -- | Western Title Co | |
| Bargain Sale Deed | -- | Western Title | |
| Bargain Sale Deed | $539,900 | Western Title | |
| Warranty Deed | -- | -- | |
| Interfamily Deed Transfer | -- | Accommodation | |
| Interfamily Deed Transfer | -- | Ticor Title Gardnerville | |
| Interfamily Deed Transfer | -- | Northern Nevada Title Co | |
| Bargain Sale Deed | $361,953 | Northern Nevada Title Cc |
Mortgage History
| Date | Status | Loan Amount | Loan Type |
|---|---|---|---|
| Open | $75,000 | New Conventional | |
| Open | $474,000 | New Conventional | |
| Closed | $474,000 | New Conventional | |
| Previous Owner | $542,929 | Reverse Mortgage Home Equity Conversion Mortgage | |
| Previous Owner | $114,000 | New Conventional |
Property History
| Date | Event | Price | Change | Sq Ft Price |
|---|---|---|---|---|
| 08/28/2020 08/28/20 | Sold | $539,900 | 0.0% | $255 / Sq Ft |
| 07/21/2020 07/21/20 | Pending | -- | -- | -- |
| 07/17/2020 07/17/20 | For Sale | $539,900 | +49.2% | $255 / Sq Ft |
| 06/19/2015 06/19/15 | Sold | $361,953 | +2.2% | $170 / Sq Ft |
| 03/25/2015 03/25/15 | Pending | -- | -- | -- |
| 11/12/2014 11/12/14 | For Sale | $353,990 | -- | $166 / Sq Ft |
Tax History Compared to Growth
Tax History
| Year | Tax Paid | Tax Assessment Tax Assessment Total Assessment is a certain percentage of the fair market value that is determined by local assessors to be the total taxable value of land and additions on the property. | Land | Improvement |
|---|---|---|---|---|
| 2025 | $4,653 | $146,417 | $42,000 | $104,417 |
| 2024 | $4,653 | $146,595 | $42,000 | $104,595 |
| 2023 | $4,517 | $140,130 | $42,000 | $98,130 |
| 2022 | $4,386 | $130,437 | $38,500 | $91,937 |
| 2021 | $4,258 | $122,061 | $35,000 | $87,061 |
| 2020 | $4,081 | $120,418 | $35,000 | $85,418 |
| 2019 | $3,962 | $112,098 | $29,750 | $83,748 |
| 2018 | $3,897 | $106,470 | $26,250 | $80,220 |
| 2017 | $3,850 | $106,978 | $26,250 | $80,728 |
| 2016 | $3,759 | $102,314 | $22,050 | $80,264 |
| 2015 | $3,745 | $102,314 | $22,050 | $80,264 |
Agents Affiliated with this Home
-
Robert Bartshe

Seller's Agent in 2020
Robert Bartshe
RE/MAX
3 in this area
131 Total Sales
-
Elizabeth Sevier

Seller Co-Listing Agent in 2020
Elizabeth Sevier
RE/MAX
(775) 241-3975
1 in this area
29 Total Sales
-

Buyer's Agent in 2020
Deborah Nalder
Dickson Realty - Gardnerville
(775) 790-3514
-

Seller's Agent in 2015
Christianne O'Malley
RE/MAX
(775) 881-8223
4 in this area
81 Total Sales
Map
Source: Northern Nevada Regional MLS
MLS Number: 200009574
APN: 1320-33-212-009
- 1449 N Marion Russell Dr
- 1447 N Marion Russell Dr
- 1303 W Aylesbury Ct
- 1448 N Marion Russell Dr
- 1332 Brooke Way
- 1466 Edlesborough Cir
- 1348 Chichester Dr
- 1409 Aldersgate Ct
- 1319 E Marion Russell Dr
- 1421 Chiltern Ct
- 1333 Toiyabe Ave
- 1357 Toler Ave
- 451 Blackbird Ln Unit Lot 30
- 453 Blackbird Ln Unit Lot 29
- 339 Cattail Cir Unit Lot 31
- 469 Blackbird Ln Unit Lot 22
- 1212 Kingslane Ct
- 1220 Lasso Ln
- 1221 Lasso Ln
- 1363 Waterloo Ln
