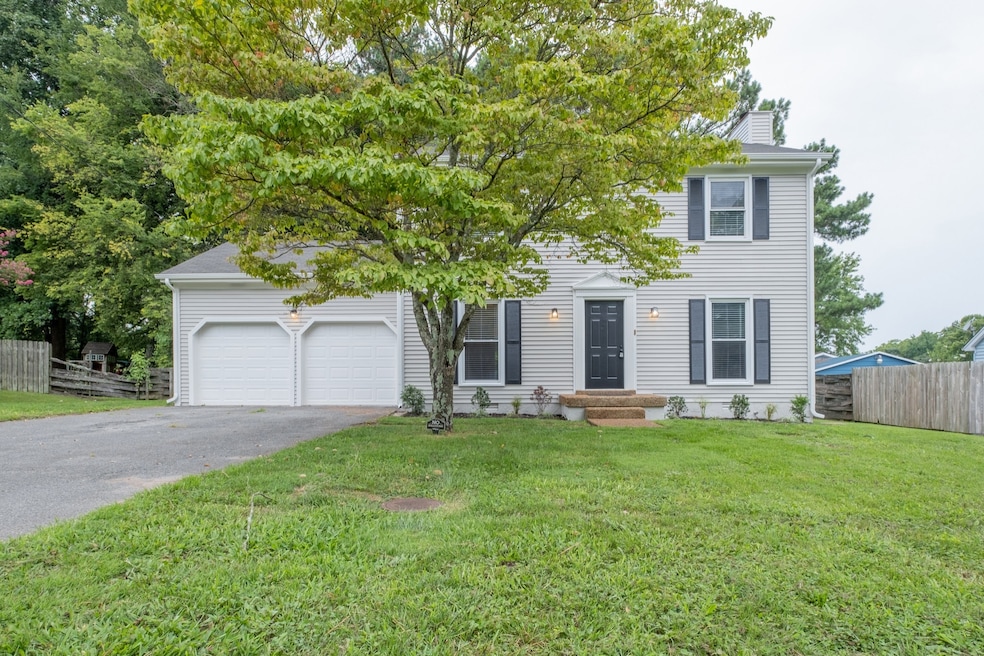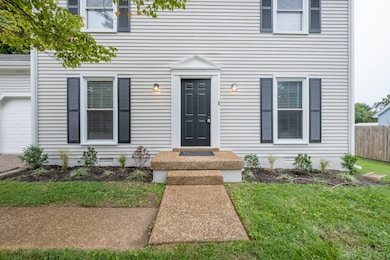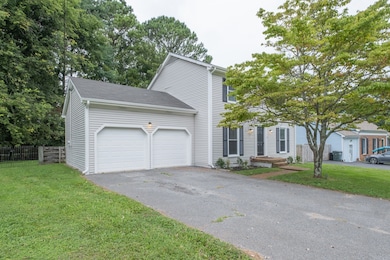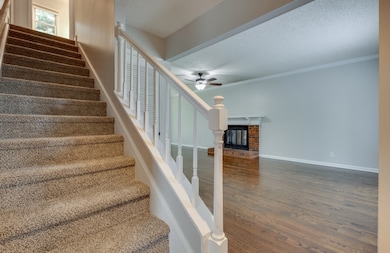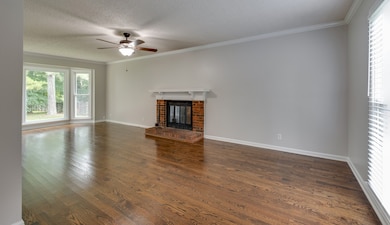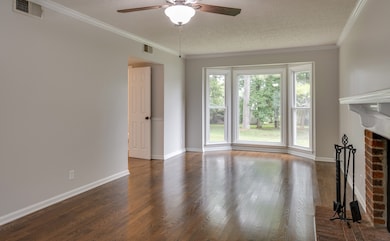
1524 Stone Hill Rd Mount Juliet, TN 37122
Estimated payment $2,261/month
Total Views
205
3
Beds
1.5
Baths
1,560
Sq Ft
0.44
Acres
Highlights
- Cape Cod Architecture
- Deck
- 2 Car Attached Garage
- Rutland Elementary School Rated A
- No HOA
- Walk-In Closet
About This Home
Beautiful 3 bed / 1.5 bath in Mt. Juliet. This home offers a large 2 car garage and private back yard.
Listing Agent
Bradford Real Estate Brokerage Phone: 6158122111 License #338683 Listed on: 06/21/2025

Home Details
Home Type
- Single Family
Est. Annual Taxes
- $1,132
Year Built
- Built in 1987
Lot Details
- 0.44 Acre Lot
- Lot Dimensions are 70x178
Parking
- 2 Car Attached Garage
Home Design
- Cape Cod Architecture
- Asphalt Roof
- Vinyl Siding
Interior Spaces
- 1,560 Sq Ft Home
- Property has 2 Levels
- Ceiling Fan
- Living Room with Fireplace
- Crawl Space
Kitchen
- Microwave
- Dishwasher
Flooring
- Carpet
- Laminate
- Vinyl
Bedrooms and Bathrooms
- 3 Bedrooms
- Walk-In Closet
Outdoor Features
- Deck
Schools
- Rutland Elementary School
- Gladeville Middle School
- Wilson Central High School
Utilities
- Cooling Available
- Heat Pump System
Community Details
- No Home Owners Association
- Deer Park 4 Subdivision
Listing and Financial Details
- Assessor Parcel Number 095A D 02500 000
Map
Create a Home Valuation Report for This Property
The Home Valuation Report is an in-depth analysis detailing your home's value as well as a comparison with similar homes in the area
Home Values in the Area
Average Home Value in this Area
Tax History
| Year | Tax Paid | Tax Assessment Tax Assessment Total Assessment is a certain percentage of the fair market value that is determined by local assessors to be the total taxable value of land and additions on the property. | Land | Improvement |
|---|---|---|---|---|
| 2024 | $1,070 | $56,050 | $15,000 | $41,050 |
| 2022 | $1,070 | $56,050 | $15,000 | $41,050 |
| 2021 | $1,132 | $56,050 | $15,000 | $41,050 |
| 2020 | $992 | $56,050 | $15,000 | $41,050 |
| 2019 | $122 | $36,950 | $12,500 | $24,450 |
| 2018 | $992 | $36,950 | $12,500 | $24,450 |
| 2017 | $992 | $36,950 | $12,500 | $24,450 |
| 2016 | $992 | $36,950 | $12,500 | $24,450 |
| 2015 | $1,024 | $36,950 | $12,500 | $24,450 |
| 2014 | $867 | $31,278 | $0 | $0 |
Source: Public Records
Property History
| Date | Event | Price | Change | Sq Ft Price |
|---|---|---|---|---|
| 12/19/2020 12/19/20 | Sold | $245,000 | -2.0% | $157 / Sq Ft |
| 11/15/2020 11/15/20 | Pending | -- | -- | -- |
| 11/13/2020 11/13/20 | For Sale | $250,000 | -- | $160 / Sq Ft |
Source: Realtracs
Purchase History
| Date | Type | Sale Price | Title Company |
|---|---|---|---|
| Warranty Deed | $245,000 | Stewart Title Co Tennessee | |
| Interfamily Deed Transfer | -- | None Available | |
| Deed | $110,000 | -- | |
| Warranty Deed | $95,000 | -- | |
| Warranty Deed | $84,500 | -- | |
| Deed | -- | -- | |
| Deed | -- | -- |
Source: Public Records
Mortgage History
| Date | Status | Loan Amount | Loan Type |
|---|---|---|---|
| Open | $261,800 | New Conventional | |
| Closed | $200,000 | New Conventional | |
| Previous Owner | $100,000 | No Value Available | |
| Previous Owner | $12,500 | No Value Available | |
| Previous Owner | $113,300 | No Value Available |
Source: Public Records
Similar Homes in Mount Juliet, TN
Source: Realtracs
MLS Number: 2921514
APN: 095A-D-025.00
Nearby Homes
- 1524 Stone Hill Rd
- 306 Sunny Acre Dr
- 221 Antebellum Ln
- 507 Bugler Rd
- 445 Belinda Pkwy
- 126 Grey Place
- 147 Old Towne Dr
- 273 Antebellum Ln
- 107 Old Towne Dr
- 157 Old Towne Dr
- 309 Patriotic Way
- 5338 Beckwith Rd
- 5600 Beckwith Rd
- 402 Cottonwood Dr
- 565 Scout Dr
- 507 Inaugural Dr
- 240 Killian Way
- 2016 Oliver Dr
- 200 Citadel Dr
- 347 Blockade Ln
