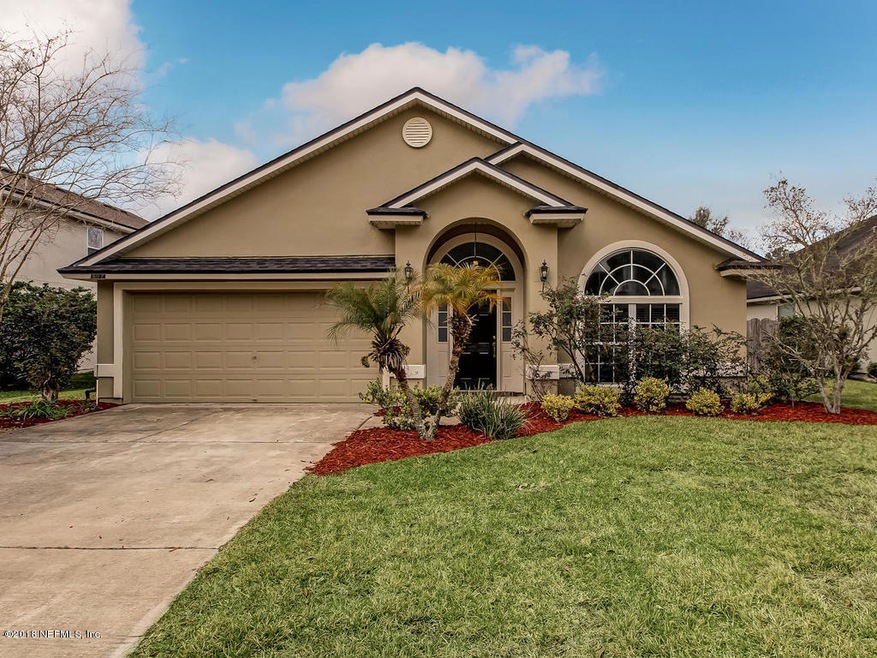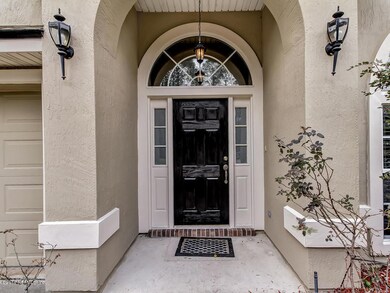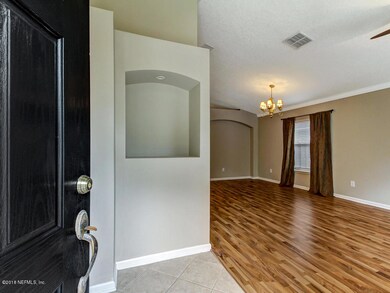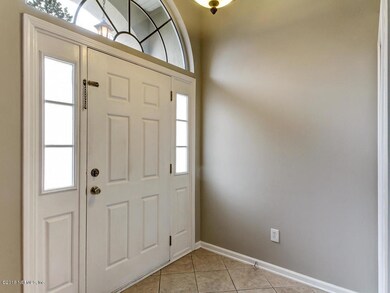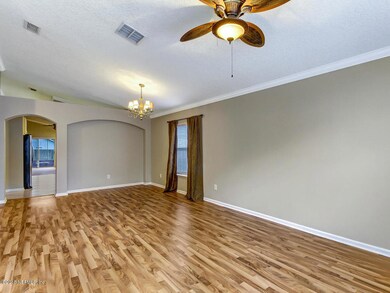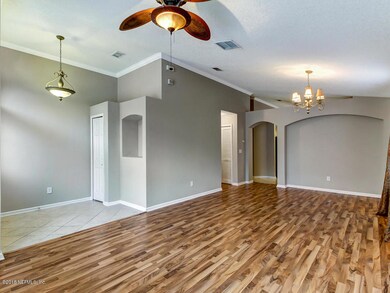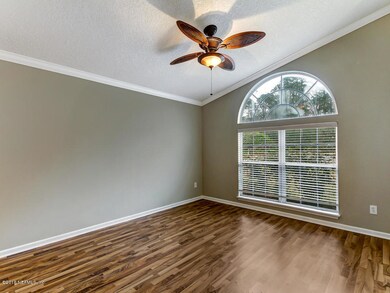
1524 Summerdown Way Saint Johns, FL 32259
Estimated Value: $438,000 - $475,000
Highlights
- Fitness Center
- Security Service
- Clubhouse
- Julington Creek Elementary School Rated A
- Spa
- Contemporary Architecture
About This Home
As of March 2018Plantation Grove a guard gated community in Julington Creek Plantation is where this beautiful 4-bedroom, 2 bath home is located. The home offers a living room/dining room combo with laminate wood flooring, a large fully equipped kitchen with a breakfast area, and the family room which opens to the screened lanai has a gas fireplace. The gas has not been connected. The master bedroom suite has a large vanity with dual sinks, a garden tub, separate shower, and walk in closet. There is a laundry room and a 2-car garage with opener. The home has new carpet and the interior and exterior have been freshly painted. Relax in your screened lanai with privacy fenced yard or walk over to the neighborhood pool, gym, and playground. If you are looking for more amenity choices it is a short distance distance to the main Julington Creek Plantation Amenities Center which offers a clubhouse, pool, playground, fitness center, tennis, basketball, soccer, bike paths, and so much more. Julington Creek Plantation is in St. Johns County which has an A-rated school system. There are many shopping and dining choices in the area. It is close to, I-95, I-295, US 1, Naval Air Station Jacksonville, Baptist South, Baymeadows, Downtown Jacksonville, a short drive to the St. Augustine Outlets Mall, or The Avenues Mall, Town Center. This is an excellent place to call home.
Last Listed By
PAULA WALSH
PLAYA REALTY & MANAGEMENT, LLC Listed on: 02/08/2018
Home Details
Home Type
- Single Family
Est. Annual Taxes
- $3,829
Year Built
- Built in 2004
Lot Details
- Wood Fence
- Back Yard Fenced
- Front and Back Yard Sprinklers
HOA Fees
Parking
- 2 Car Garage
- Garage Door Opener
Home Design
- Contemporary Architecture
- Shingle Roof
- Stucco
Interior Spaces
- 1,979 Sq Ft Home
- 1-Story Property
- Gas Fireplace
- Entrance Foyer
- Washer and Electric Dryer Hookup
Kitchen
- Eat-In Kitchen
- Electric Range
- Microwave
- Dishwasher
Flooring
- Carpet
- Laminate
- Tile
Bedrooms and Bathrooms
- 4 Bedrooms
- Walk-In Closet
- 2 Full Bathrooms
- Bathtub With Separate Shower Stall
Home Security
- Security System Owned
- Fire and Smoke Detector
Outdoor Features
- Spa
- Patio
Schools
- Julington Creek Elementary School
- Creekside High School
Utilities
- Central Heating and Cooling System
- Electric Water Heater
Listing and Financial Details
- Assessor Parcel Number 2498210610
Community Details
Overview
- May Mgt Association, Phone Number (904) 880-8796
- Julington Creek Plan Subdivision
Recreation
- Tennis Courts
- Community Basketball Court
- Community Playground
- Fitness Center
- Community Spa
- Children's Pool
- Jogging Path
Additional Features
- Clubhouse
- Security Service
Ownership History
Purchase Details
Purchase Details
Home Financials for this Owner
Home Financials are based on the most recent Mortgage that was taken out on this home.Purchase Details
Home Financials for this Owner
Home Financials are based on the most recent Mortgage that was taken out on this home.Purchase Details
Home Financials for this Owner
Home Financials are based on the most recent Mortgage that was taken out on this home.Similar Homes in Saint Johns, FL
Home Values in the Area
Average Home Value in this Area
Purchase History
| Date | Buyer | Sale Price | Title Company |
|---|---|---|---|
| Griffin Alexandra | -- | -- | |
| Dean Cheryl Christine | $250,000 | Attorney | |
| Stukus Paul | $297,000 | Sunshine Title Corporation | |
| Vaughan Ledyard L | $224,200 | Multiple |
Mortgage History
| Date | Status | Borrower | Loan Amount |
|---|---|---|---|
| Previous Owner | Dean Cheryl Christine | $249,504 | |
| Previous Owner | Dean Cheryl Christine | $243,589 | |
| Previous Owner | Dean Cheryl Christine | $245,471 | |
| Previous Owner | Stukus Paul | $237,600 | |
| Previous Owner | Vaughan Ledyard L | $179,326 | |
| Closed | Vaughan Ledyard L | $33,623 |
Property History
| Date | Event | Price | Change | Sq Ft Price |
|---|---|---|---|---|
| 12/17/2023 12/17/23 | Off Market | $250,000 | -- | -- |
| 03/21/2018 03/21/18 | Sold | $250,000 | -2.0% | $126 / Sq Ft |
| 02/18/2018 02/18/18 | Pending | -- | -- | -- |
| 02/08/2018 02/08/18 | For Sale | $255,000 | -- | $129 / Sq Ft |
Tax History Compared to Growth
Tax History
| Year | Tax Paid | Tax Assessment Tax Assessment Total Assessment is a certain percentage of the fair market value that is determined by local assessors to be the total taxable value of land and additions on the property. | Land | Improvement |
|---|---|---|---|---|
| 2025 | $3,829 | $251,797 | -- | -- |
| 2024 | $3,829 | $244,701 | -- | -- |
| 2023 | $3,829 | $237,574 | $0 | $0 |
| 2022 | $3,746 | $230,654 | $0 | $0 |
| 2021 | $3,518 | $223,936 | $0 | $0 |
| 2020 | $3,459 | $220,844 | $0 | $0 |
| 2019 | $3,505 | $215,879 | $0 | $0 |
| 2018 | $2,910 | $174,992 | $0 | $0 |
| 2017 | $2,870 | $171,393 | $0 | $0 |
| 2016 | $2,847 | $172,904 | $0 | $0 |
| 2015 | $2,889 | $171,702 | $0 | $0 |
| 2014 | $2,895 | $170,070 | $0 | $0 |
Agents Affiliated with this Home
-
P
Seller's Agent in 2018
PAULA WALSH
PLAYA REALTY & MANAGEMENT, LLC
-
K
Buyer's Agent in 2018
Kristopher Pace
ALL REAL ESTATE OPTIONS INC
Map
Source: realMLS (Northeast Florida Multiple Listing Service)
MLS Number: 920161
APN: 249821-0610
- 1404 W Chinaberry Ct
- 1405 W Chinaberry Ct
- 1621 Summerdown Way
- 2315 S Aft Bend
- 1035 W Dorchester Dr
- 707 Middle Branch Way
- 357 N Lombardy Loop
- 542 Southbranch Dr Unit 1
- 908 Cavanaugh Dr
- 861 Southern Creek Dr
- 428 Twin Oaks Ln
- 160 Elmwood Dr
- 1501 Alton Ct
- 735 E Dorchester Dr
- 219 Beech Brook St
- 700 S Covered Bridge Rd Unit 3
- 604 Briar Way Ln
- 1029 Buttercup Dr
- 756 Ginger Mill Dr
- 405 Honeycomb Way
- 1524 Summerdown Way
- 1528 Summerdown Way
- 1520 Summerdown Way
- 1308 E Chinaberry Ct
- 1516 Summerdown Way
- 1532 Summerdown Way
- 1304 E Chinaberry Ct
- 1312 E Chinaberry Ct
- 1300 E Chinaberry Ct
- 1316 Chinaberry
- 1316 E Chinaberry Ct
- 1512 Summerdown Way
- 1320 E Chinaberry Ct
- 1535 Summerdown Way
- 1548 Summerdown Way
- 1400 W Chinaberry Ct
- 1543 Summerdown Way
- 1309 E Chinaberry Ct
- 1305 E Chinaberry Ct
- 1204 Ribbon Rd
