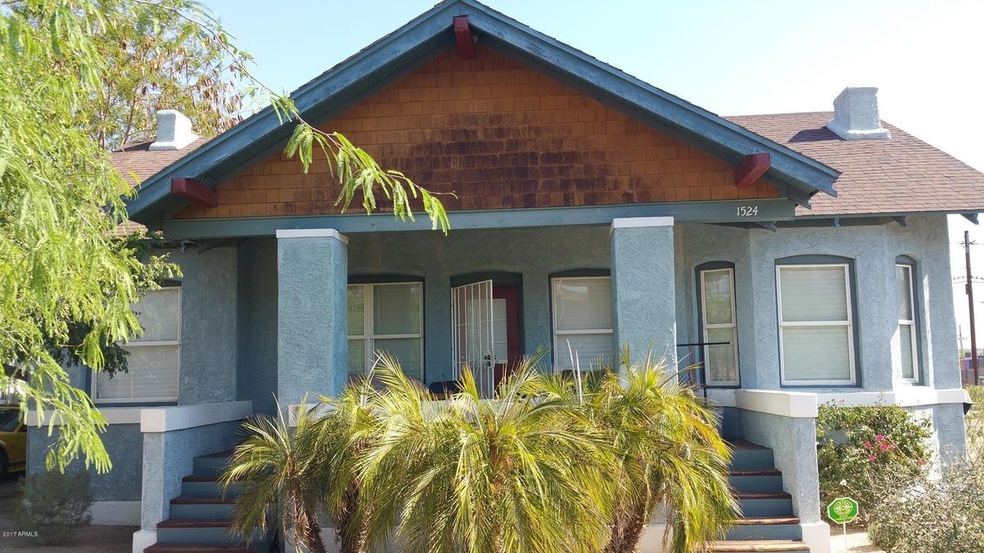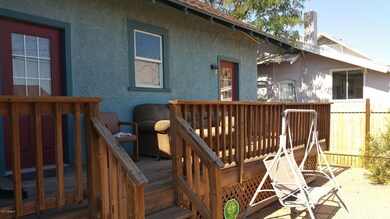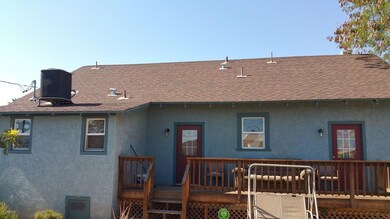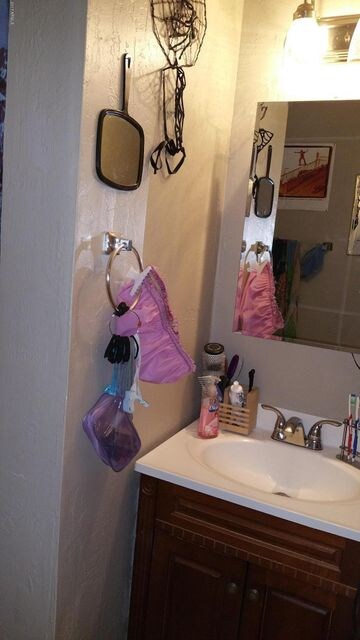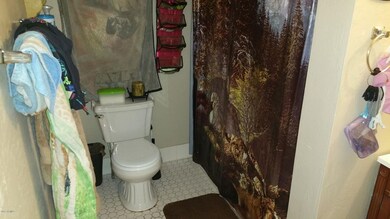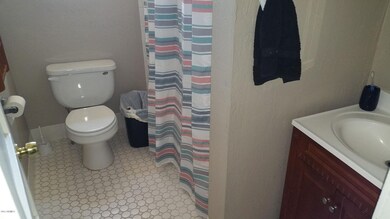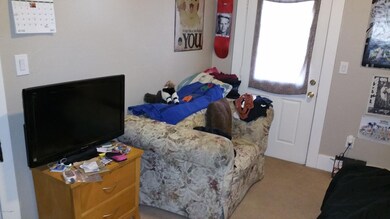
1524 W Monroe St Phoenix, AZ 85007
Governmental Mall NeighborhoodHighlights
- Multiple cooling system units
- Phoenix Coding Academy Rated A
- Individual Controls for Heating
About This Home
As of November 2017This is a fully occupied Triplex. The front House is 1274SF and a 3 bedroom, 2-full bath, rent is $1325+tax. Unit B is 488SF a 2-bedroom, 3/4 bath, rent is $800/mo and Unit C is 315 SF an efficiency with a 3/4 bathroom and rent is $575/mo. All properties are separately metered for electricity. All units have been updated. Units A and B have Washer/Dryer. Backyard has locking gate on East side of home for access to Units B and C. Landlord pays water, Sewer and Trash. Properties have been well maintained, and all tenants are resigning lessees. Lots of redevelopment in the area, near ASU downtown Campus. Drive by only until accepted offer. Please do not disturb tenants.
Last Agent to Sell the Property
Invitation Homes License #SA583439000 Listed on: 08/05/2017

Last Buyer's Agent
Zachary Silvernail
DPR Realty LLC License #SA657223000

Property Details
Home Type
- Multi-Family
Est. Annual Taxes
- $1,041
Year Built
- Built in 1916
Home Design
- Wood Frame Construction
- Composition Roof
- Block Exterior
- Stucco
Schools
- Capitol Elementary School
- Central High School
Utilities
- Multiple cooling system units
- Individual Controls for Heating
Listing and Financial Details
- Tenant pays for cable TV
- The owner pays for trash collection, water, sewer
- Legal Lot and Block 25 / 1
- Assessor Parcel Number 112-02-020
Community Details
Overview
- 3 Buildings
- 3 Units
- Building Dimensions are 49*141
- Capitol Blk 13, 19 22, 27 28, Tr A Subdivision
Building Details
- Operating Expense $7,460
- Gross Income $30,780
- Net Operating Income $25,954
Ownership History
Purchase Details
Purchase Details
Purchase Details
Home Financials for this Owner
Home Financials are based on the most recent Mortgage that was taken out on this home.Purchase Details
Home Financials for this Owner
Home Financials are based on the most recent Mortgage that was taken out on this home.Purchase Details
Purchase Details
Purchase Details
Purchase Details
Purchase Details
Home Financials for this Owner
Home Financials are based on the most recent Mortgage that was taken out on this home.Purchase Details
Home Financials for this Owner
Home Financials are based on the most recent Mortgage that was taken out on this home.Purchase Details
Home Financials for this Owner
Home Financials are based on the most recent Mortgage that was taken out on this home.Purchase Details
Home Financials for this Owner
Home Financials are based on the most recent Mortgage that was taken out on this home.Purchase Details
Home Financials for this Owner
Home Financials are based on the most recent Mortgage that was taken out on this home.Purchase Details
Purchase Details
Similar Homes in Phoenix, AZ
Home Values in the Area
Average Home Value in this Area
Purchase History
| Date | Type | Sale Price | Title Company |
|---|---|---|---|
| Quit Claim Deed | -- | -- | |
| Quit Claim Deed | -- | None Listed On Document | |
| Quit Claim Deed | -- | None Listed On Document | |
| Quit Claim Deed | -- | None Available | |
| Quit Claim Deed | -- | None Available | |
| Quit Claim Deed | -- | None Available | |
| Quit Claim Deed | -- | None Available | |
| Quit Claim Deed | -- | None Available | |
| Interfamily Deed Transfer | -- | Driggs Title Agency Inc | |
| Warranty Deed | $319,000 | Driggs Title Agency Inc | |
| Warranty Deed | -- | Old Republic Title Agency | |
| Warranty Deed | $239,000 | Old Republic Title Agency | |
| Quit Claim Deed | -- | Empire West Title Agency | |
| Interfamily Deed Transfer | -- | None Available | |
| Joint Tenancy Deed | -- | Capital Title Agency |
Mortgage History
| Date | Status | Loan Amount | Loan Type |
|---|---|---|---|
| Previous Owner | $455,840 | FHA | |
| Previous Owner | $313,222 | FHA | |
| Previous Owner | $148,600 | Commercial | |
| Previous Owner | $47,000 | Commercial | |
| Previous Owner | $64,000 | Commercial | |
| Previous Owner | $150,000 | Unknown | |
| Previous Owner | $26,000 | Seller Take Back |
Property History
| Date | Event | Price | Change | Sq Ft Price |
|---|---|---|---|---|
| 11/14/2017 11/14/17 | Sold | $319,000 | 0.0% | $156 / Sq Ft |
| 11/13/2017 11/13/17 | Sold | $319,000 | 0.0% | $73 / Sq Ft |
| 09/12/2017 09/12/17 | Pending | -- | -- | -- |
| 09/12/2017 09/12/17 | Pending | -- | -- | -- |
| 08/23/2017 08/23/17 | For Sale | $319,000 | +33.5% | $156 / Sq Ft |
| 02/27/2014 02/27/14 | Sold | $239,000 | 0.0% | $55 / Sq Ft |
| 02/10/2014 02/10/14 | Pending | -- | -- | -- |
| 01/07/2014 01/07/14 | For Sale | $239,000 | -- | $55 / Sq Ft |
Tax History Compared to Growth
Tax History
| Year | Tax Paid | Tax Assessment Tax Assessment Total Assessment is a certain percentage of the fair market value that is determined by local assessors to be the total taxable value of land and additions on the property. | Land | Improvement |
|---|---|---|---|---|
| 2025 | $1,166 | $8,723 | -- | -- |
| 2024 | $1,155 | $8,308 | -- | -- |
| 2023 | $1,155 | $40,430 | $8,080 | $32,350 |
| 2022 | $1,114 | $32,060 | $6,410 | $25,650 |
| 2021 | $1,106 | $29,600 | $5,920 | $23,680 |
| 2020 | $1,119 | $26,500 | $5,300 | $21,200 |
| 2019 | $1,117 | $23,410 | $4,680 | $18,730 |
| 2018 | $1,098 | $19,510 | $3,900 | $15,610 |
| 2017 | $1,072 | $15,370 | $3,070 | $12,300 |
| 2016 | $1,041 | $12,000 | $2,400 | $9,600 |
| 2015 | $964 | $5,820 | $1,160 | $4,660 |
Agents Affiliated with this Home
-

Seller's Agent in 2017
Andrew Engel
Invitation Homes
(480) 299-3838
25 Total Sales
-
Z
Buyer's Agent in 2017
Zachary Silvernail
DPR Realty
-
L
Seller's Agent in 2014
Lloyd Kaipainen
Better Homes & Gardens Real Estate SJ Fowler
-
L
Seller Co-Listing Agent in 2014
Lois Kaipainen
Income Property Shop
-

Buyer's Agent in 2014
Michelle Conley
HomeSmart Realty
(602) 903-8258
36 Total Sales
Map
Source: Arizona Regional Multiple Listing Service (ARMLS)
MLS Number: 5642647
APN: 112-02-020
- 311 N Laurel Ave
- 1326 W Monroe St
- 1322 W Monroe St
- 1315 W Woodland Ave
- 37XXX N 15th Ave Unit 3
- 37XXX N 15th Ave Unit 2
- 37XXX N 15th Ave Unit 1
- 1527 W Fillmore St
- 1522 W Fillmore St
- 1522 W Fillmore St Unit 6-7
- 1830 W Fillmore St Unit 3
- 1509 W Pierce St
- 330 N 18th Ave Unit FRNT
- 1130 W Fillmore St
- 126 N 9th Ave
- 122 N 9th Ave
- 110 N 9th Ave Unit 1-7
- 901 W Washington St Unit 1
- 1913 W Adams St
- 1941 W Washington St Unit 9
