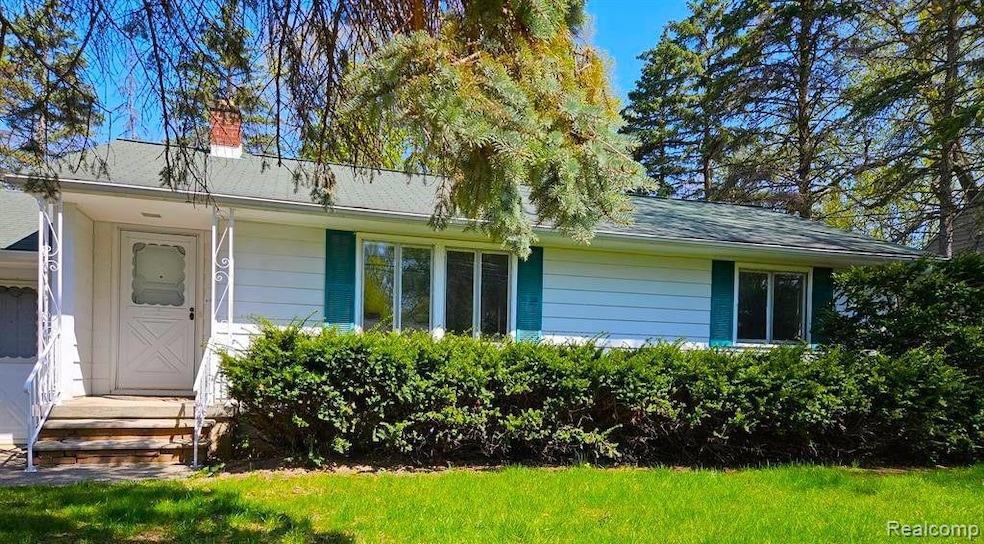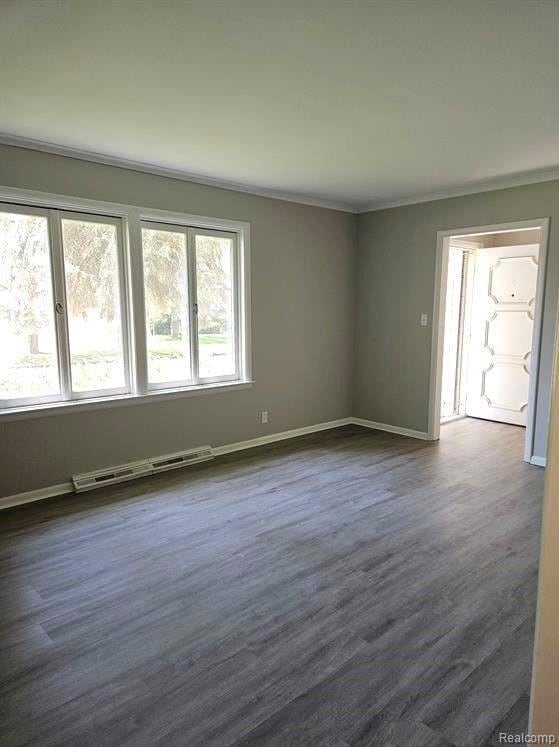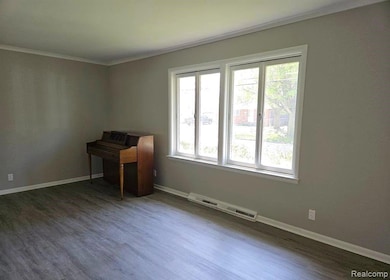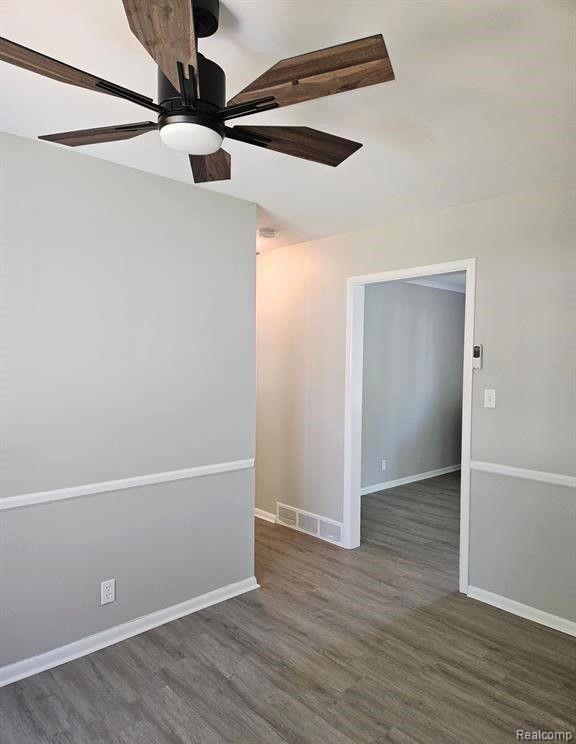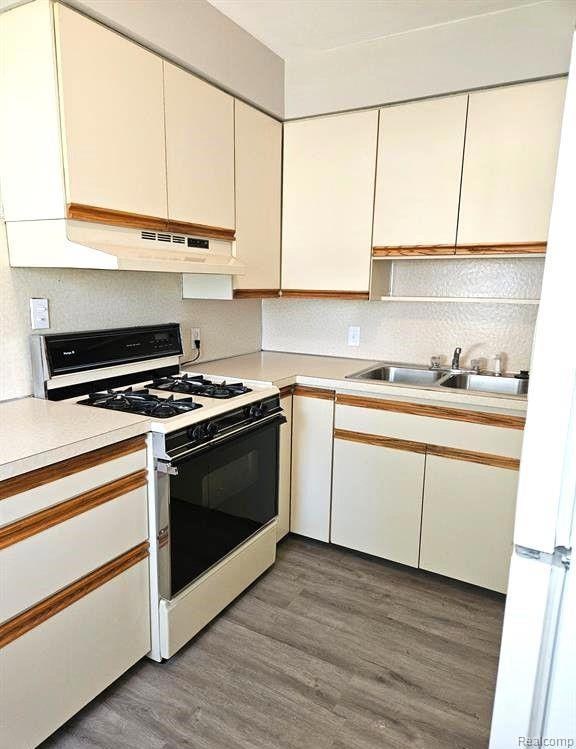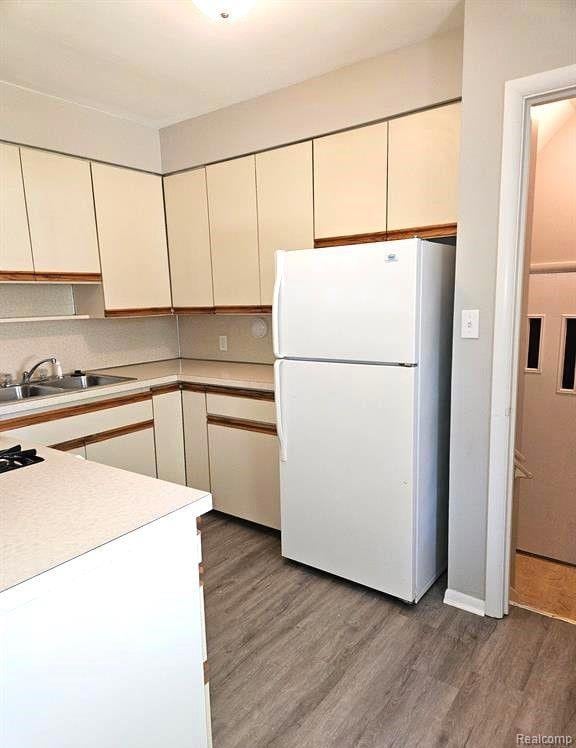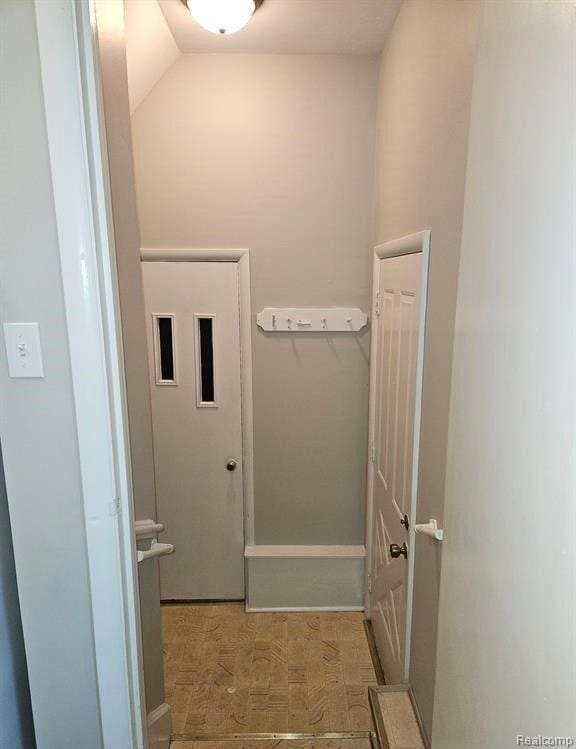1524 Waldman Ave Flint, MI 48507
South Side Neighborhood
2
Beds
1.5
Baths
960
Sq Ft
8,712
Sq Ft Lot
Highlights
- 0.2 Acre Lot
- No HOA
- Forced Air Heating System
- Ranch Style House
- 1.5 Car Attached Garage
About This Home
Welcome home to this beautifully renovated house in Flint! Updated in 2023, this charming 2-bedroom, 1.5-bath home offers comfort and convenience with modern finishes throughout. Enjoy the spacious living areas, an attached 1.5-car garage, and a fully fenced backyard—perfect for relaxing or entertaining. Conveniently located with easy access to local amenities. Don't miss the chance to lease this move-in ready home!
Home Details
Home Type
- Single Family
Est. Annual Taxes
- $1,758
Year Built
- Built in 1954 | Remodeled in 2023
Lot Details
- 8,712 Sq Ft Lot
- Lot Dimensions are 90x100
Parking
- 1.5 Car Attached Garage
Home Design
- 960 Sq Ft Home
- Ranch Style House
- Block Foundation
Bedrooms and Bathrooms
- 2 Bedrooms
Location
- Ground Level
Utilities
- Forced Air Heating System
- Heating System Uses Natural Gas
Additional Features
- Partially Finished Basement
Community Details
- No Home Owners Association
Listing and Financial Details
- Security Deposit $1,650
- 12 Month Lease Term
- Application Fee: 39.99
- Assessor Parcel Number 4024454045
Map
Source: Realcomp
MLS Number: 20250035659
APN: 40-24-454-045
Nearby Homes
- 1425 Lincoln Ave
- 3508 Briarwood Dr
- 1305 Campbell St
- 1741 Carmanbrook Pkwy
- 1902 Crestbrook Ln
- 1137 Vermilya Ave
- 1102 W Atherton Rd
- 1101 Lincoln Ave
- 1427 Blackberry Ln
- 1309 Alvord Ave
- 1028 Campbell St
- 1826 Greenbrook Ln
- 1302 Huron St
- 1011 Lincoln Ave
- 1234 Huron St
- 1305 Huron St
- 4305 Greenbrook Ln
- 1318 Ingleside Ave
- 4101 Greenbrook Ln
- 1935 Carmanbrook Pkwy
- 1325 Waldman Ave
- 1314 Pettibone Ave
- 3900 Hammerberg Rd
- 3901 Hammerberg Rd
- 3601 Balfour Ct
- 3418 Fenton Rd Unit 1
- 3504 Southgate Dr
- 2313 Reid St
- 3506 Chicago Blvd
- 1201 Saginaw St
- 410 Lippincott Blvd
- 318 W 2nd St
- 3100 Miller Rd
- 224 E Court St
- 352 Bradley Ave
- 322-352 Bradley Ave
- 310 E 3rd St
- 421 University Ave
- 5000 Boulder Dr
- 2241 Joliet St
