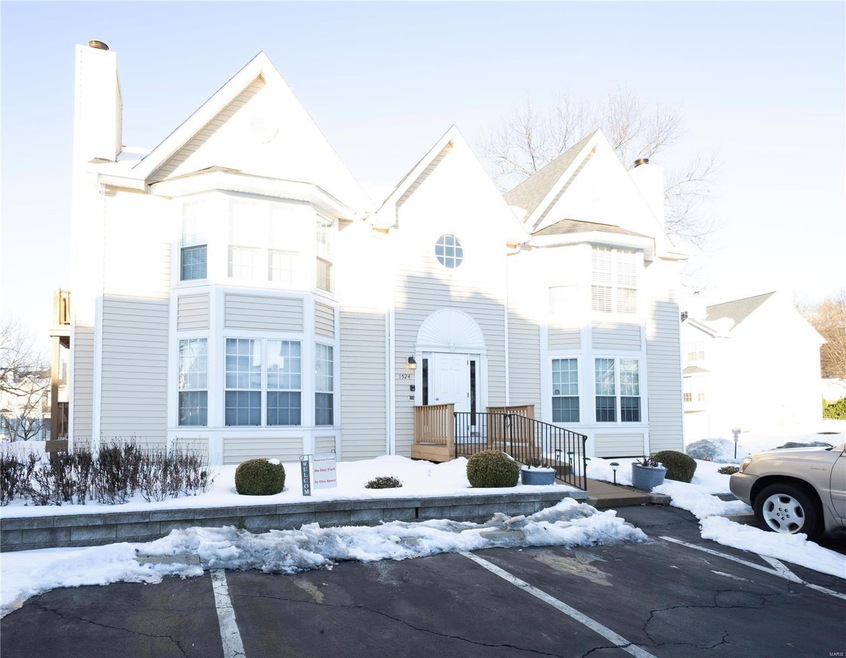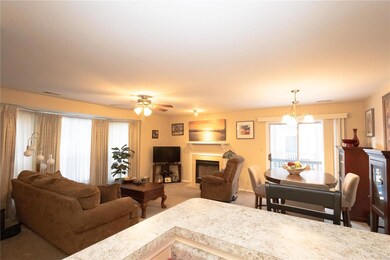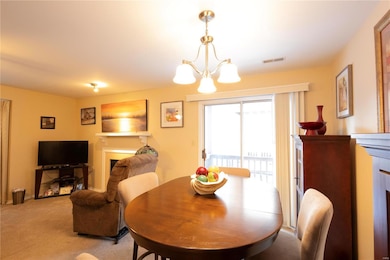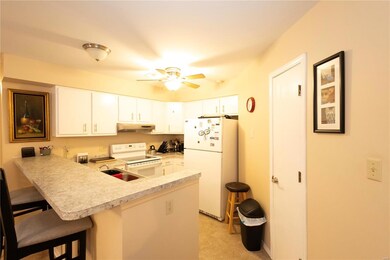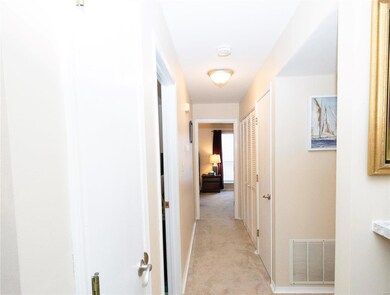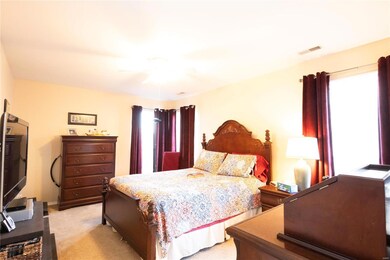
1524 Whispering Creek Dr Unit B Ballwin, MO 63021
Highlights
- Clubhouse
- 1 Car Attached Garage
- Living Room
- Wren Hollow Elementary School Rated A
- Bay Window
- Home Security System
About This Home
As of April 2025****Stunning 2 Bedroom, 2 Bath Ground-Floor Condo in Ballwin – Open Floor Plan & Prime Location****! Back on market no fault of the seller.*Welcome, Welcome, Welcome to your dream home! This 2-bedroom, 2-bathroom ground-floor condo in the desirable Ballwin community offers a spacious open floor plan, featuring a living room and dining room combo, perfect for modern living and entertaining. *Primary Suite Retreat: Spacious bedroom with an en-suite bathroom and generous walk-in closet space for all your storage needs. *Second Bedroom & Bath: Perfect for guests, a home office, or additional living space.Whether you’re a first-time homebuyer, downsizing, or looking for an investment opportunity, this condo offers a perfect blend of style, comfort, and convenience. *Make this your new home!!
Last Agent to Sell the Property
Keller Williams Realty West License #2021017192 Listed on: 01/24/2025

Property Details
Home Type
- Condominium
Est. Annual Taxes
- $2,162
Year Built
- Built in 1993
HOA Fees
- $407 Monthly HOA Fees
Parking
- 1 Car Attached Garage
Home Design
- Vinyl Siding
Interior Spaces
- 1,117 Sq Ft Home
- 1-Story Property
- Wood Burning Fireplace
- Bay Window
- Living Room
- Dining Room
- Home Security System
- Basement
Kitchen
- Microwave
- Dishwasher
- Disposal
Flooring
- Carpet
- Ceramic Tile
Bedrooms and Bathrooms
- 2 Bedrooms
- 2 Full Bathrooms
Schools
- Wren Hollow Elem. Elementary School
- Southwest Middle School
- Parkway South High School
Utilities
- Forced Air Heating System
Listing and Financial Details
- Assessor Parcel Number 25Q-14-2381
Community Details
Overview
- Association fees include clubhouse, some insurance, ground maintenance, sewer, trash, water
- 142 Units
Amenities
- Clubhouse
Ownership History
Purchase Details
Home Financials for this Owner
Home Financials are based on the most recent Mortgage that was taken out on this home.Purchase Details
Home Financials for this Owner
Home Financials are based on the most recent Mortgage that was taken out on this home.Purchase Details
Purchase Details
Home Financials for this Owner
Home Financials are based on the most recent Mortgage that was taken out on this home.Purchase Details
Similar Homes in Ballwin, MO
Home Values in the Area
Average Home Value in this Area
Purchase History
| Date | Type | Sale Price | Title Company |
|---|---|---|---|
| Warranty Deed | -- | None Listed On Document | |
| Warranty Deed | $115,900 | Us Title Mehlville | |
| Interfamily Deed Transfer | -- | None Available | |
| Interfamily Deed Transfer | -- | -- | |
| Interfamily Deed Transfer | -- | -- |
Mortgage History
| Date | Status | Loan Amount | Loan Type |
|---|---|---|---|
| Open | $142,500 | New Conventional | |
| Previous Owner | $119,000 | New Conventional | |
| Previous Owner | $117,000 | New Conventional | |
| Previous Owner | $115,900 | New Conventional | |
| Previous Owner | $50,000 | Stand Alone First |
Property History
| Date | Event | Price | Change | Sq Ft Price |
|---|---|---|---|---|
| 04/30/2025 04/30/25 | Sold | -- | -- | -- |
| 03/28/2025 03/28/25 | Pending | -- | -- | -- |
| 03/25/2025 03/25/25 | For Sale | $199,900 | 0.0% | $179 / Sq Ft |
| 03/15/2025 03/15/25 | Pending | -- | -- | -- |
| 01/24/2025 01/24/25 | For Sale | $199,900 | +59.9% | $179 / Sq Ft |
| 12/18/2018 12/18/18 | Sold | -- | -- | -- |
| 11/12/2018 11/12/18 | Pending | -- | -- | -- |
| 11/02/2018 11/02/18 | For Sale | $125,000 | -- | $112 / Sq Ft |
Tax History Compared to Growth
Tax History
| Year | Tax Paid | Tax Assessment Tax Assessment Total Assessment is a certain percentage of the fair market value that is determined by local assessors to be the total taxable value of land and additions on the property. | Land | Improvement |
|---|---|---|---|---|
| 2023 | $2,162 | $29,700 | $6,370 | $23,330 |
| 2022 | $2,056 | $25,950 | $8,490 | $17,460 |
| 2021 | $2,042 | $25,950 | $8,490 | $17,460 |
| 2020 | $1,944 | $23,690 | $7,010 | $16,680 |
| 2019 | $1,874 | $23,690 | $7,010 | $16,680 |
| 2018 | $1,568 | $19,670 | $3,820 | $15,850 |
| 2017 | $1,551 | $19,670 | $3,820 | $15,850 |
| 2016 | $1,533 | $18,540 | $2,960 | $15,580 |
| 2015 | $1,604 | $18,540 | $2,960 | $15,580 |
| 2014 | $1,475 | $18,030 | $3,740 | $14,290 |
Agents Affiliated with this Home
-
Yvette Spraggins
Y
Seller's Agent in 2025
Yvette Spraggins
Keller Williams Realty West
(636) 534-8100
1 in this area
12 Total Sales
-
Darby Seymour

Buyer's Agent in 2025
Darby Seymour
Coldwell Banker Realty - Gundaker
(314) 412-6687
51 in this area
238 Total Sales
-
Louise Shapleigh

Seller's Agent in 2018
Louise Shapleigh
Worth Clark Realty
(314) 852-9223
4 in this area
42 Total Sales
-
Sisi Edlund

Buyer's Agent in 2018
Sisi Edlund
Coldwell Banker Realty - Gundaker West Regional
(314) 220-2991
5 in this area
28 Total Sales
Map
Source: MARIS MLS
MLS Number: MIS25002853
APN: 25Q-14-2381
- 1463 Westbrooke Meadows Ln
- 795 Crescent Woods Dr
- 1408 Summertree Springs Ave Unit C
- 1115 Highland Oaks Ct Unit D
- 857 Westbrooke Meadows Ct
- 757 Ridgeside Dr Unit F
- 1340 Holgate Dr Unit F2
- 864 Westbrooke Meadows Ct
- 708 Ridgeside Dr Unit C
- 1310 Crossings Ct Unit B
- 757 Windy Ridge Dr Unit B
- 1316 Holgate Dr Unit G5
- 1417 Autumn Leaf Dr
- 1741 Stoney Terrace Dr
- 453 Seton Hall Ct
- 711 Lofty Point Dr Unit B
- 1625 Forest Springs Ln Unit A
- 923 Hanna Bend Ct
- 64 Crescent Ave
- 1500 Berry Leaf Ct
