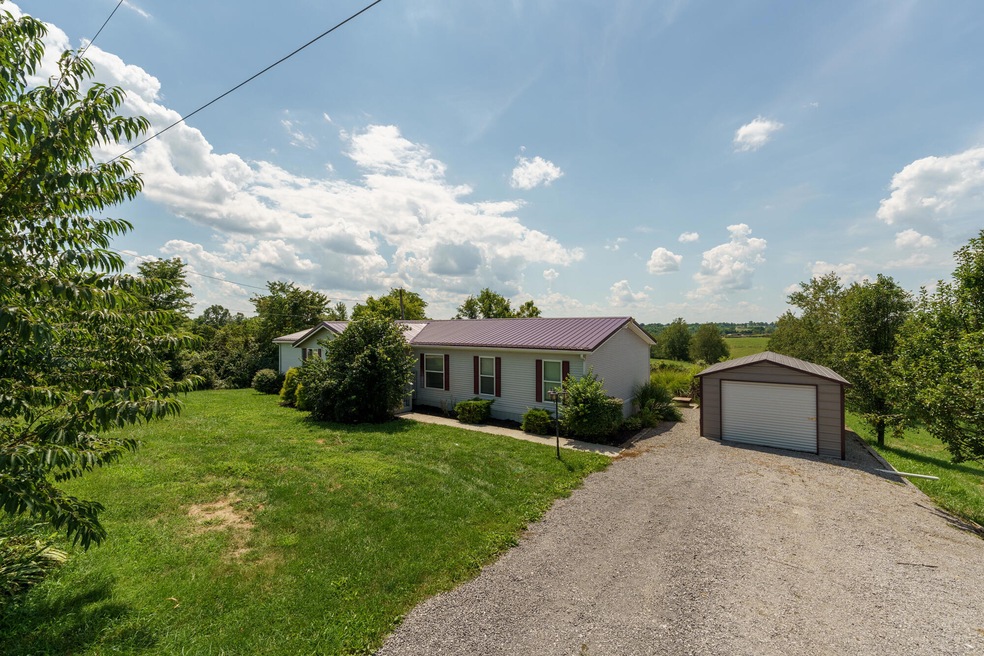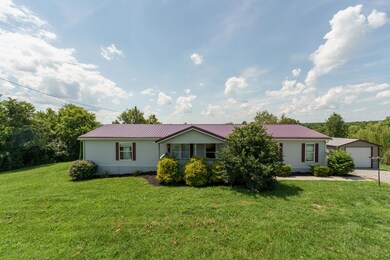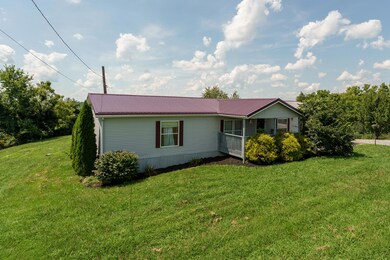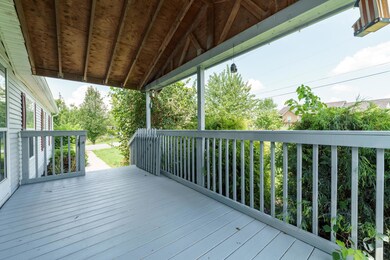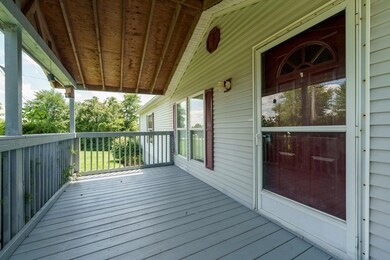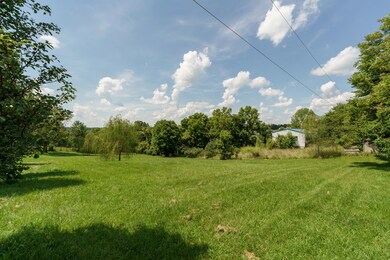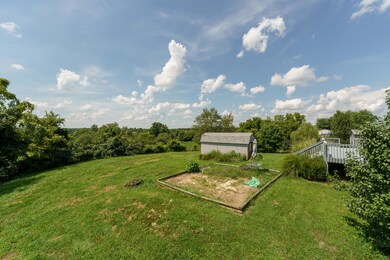
15244 Carlisle Rd Crittenden, KY 41030
Outer Kenton NeighborhoodEstimated Value: $242,892 - $400,000
Highlights
- View of Trees or Woods
- Soaking Tub and Shower Combination in Primary Bathroom
- High Ceiling
- Deck
- Ranch Style House
- Private Yard
About This Home
As of September 2022Enjoy your favorite beverage on the back deck or on the covered porch. New carpet through out, metal roof, and newer HVAC. Each bedroom has a walk in closet. Formal dining room and large kitchen, great for entertaining!
Home Details
Home Type
- Single Family
Est. Annual Taxes
- $2,266
Year Built
- Built in 2012
Lot Details
- 1.41 Acre Lot
- Lot Dimensions are 330x195x307x161
- Property fronts a county road
- Level Lot
- Private Yard
Parking
- Driveway
Property Views
- Woods
- Valley
Home Design
- Ranch Style House
- Metal Roof
- Vinyl Siding
Interior Spaces
- 1,664 Sq Ft Home
- Bookcases
- High Ceiling
- Chandelier
- Wood Burning Fireplace
- Vinyl Clad Windows
- Family Room
- Living Room
- Formal Dining Room
Kitchen
- Breakfast Bar
- Butlers Pantry
- Electric Oven
- Electric Range
- Microwave
- Dishwasher
- Laminate Countertops
Flooring
- Carpet
- Laminate
- Vinyl
Bedrooms and Bathrooms
- 3 Bedrooms
- Walk-In Closet
- 2 Full Bathrooms
- Soaking Tub and Shower Combination in Primary Bathroom
- Soaking Tub
- Bathtub with Shower
- Primary Bathroom includes a Walk-In Shower
Laundry
- Laundry Room
- Laundry on main level
- Washer and Electric Dryer Hookup
Outdoor Features
- Deck
- Covered patio or porch
- Shed
Schools
- Piner Elementary School
- Twenhofel Middle School
- Simon Kenton High School
Utilities
- Forced Air Heating and Cooling System
- Heating System Uses Propane
- 220 Volts
- Propane
- Septic Tank
Community Details
- No Home Owners Association
Listing and Financial Details
- Assessor Parcel Number 039-00-00-006.00
Ownership History
Purchase Details
Purchase Details
Home Financials for this Owner
Home Financials are based on the most recent Mortgage that was taken out on this home.Purchase Details
Home Financials for this Owner
Home Financials are based on the most recent Mortgage that was taken out on this home.Purchase Details
Home Financials for this Owner
Home Financials are based on the most recent Mortgage that was taken out on this home.Purchase Details
Purchase Details
Home Financials for this Owner
Home Financials are based on the most recent Mortgage that was taken out on this home.Purchase Details
Purchase Details
Similar Homes in the area
Home Values in the Area
Average Home Value in this Area
Purchase History
| Date | Buyer | Sale Price | Title Company |
|---|---|---|---|
| Meiman Scott | -- | Kentucky Land Title | |
| Shupperd Joshua M | $185,000 | 360 American Title | |
| Stevens Ii Johnny | $123,000 | Bridge Trust Title Group | |
| Lillard Danny N | $105,000 | Bridge Trust Title Group | |
| Mills James E | $20,000 | None Available | |
| Mills James E | $20,000 | None Available | |
| Fey John W | $55,000 | Advanced Land Title Agency | |
| Federal National Mortgage Association | $55,000 | -- |
Mortgage History
| Date | Status | Borrower | Loan Amount |
|---|---|---|---|
| Previous Owner | Shupperd Joshua M | $185,000 | |
| Previous Owner | Stevens Ii Johnny | $120,772 | |
| Previous Owner | Stevens Johnny | $6,000 | |
| Previous Owner | Lillard Danny N | $103,098 | |
| Previous Owner | Mills James E | $65,000 | |
| Previous Owner | Mills Connie | $57,900 | |
| Previous Owner | Mills James E | $45,000 | |
| Previous Owner | Mills James E | $19,800 |
Property History
| Date | Event | Price | Change | Sq Ft Price |
|---|---|---|---|---|
| 09/28/2022 09/28/22 | Sold | $185,000 | +12.1% | $111 / Sq Ft |
| 08/24/2022 08/24/22 | Pending | -- | -- | -- |
| 08/22/2022 08/22/22 | For Sale | $165,000 | -- | $99 / Sq Ft |
Tax History Compared to Growth
Tax History
| Year | Tax Paid | Tax Assessment Tax Assessment Total Assessment is a certain percentage of the fair market value that is determined by local assessors to be the total taxable value of land and additions on the property. | Land | Improvement |
|---|---|---|---|---|
| 2024 | $2,266 | $185,000 | $15,000 | $170,000 |
| 2023 | $2,342 | $185,000 | $15,000 | $170,000 |
| 2022 | $1,696 | $128,000 | $15,000 | $113,000 |
| 2021 | $1,725 | $128,000 | $15,000 | $113,000 |
| 2020 | $1,675 | $123,000 | $10,000 | $113,000 |
| 2019 | $1,680 | $123,000 | $10,000 | $113,000 |
| 2018 | $1,689 | $123,000 | $10,000 | $113,000 |
| 2017 | $1,649 | $123,000 | $10,000 | $113,000 |
| 2015 | $873 | $105,000 | $20,000 | $85,000 |
| 2014 | -- | $65,000 | $20,000 | $45,000 |
Agents Affiliated with this Home
-
The Platinum Partners
T
Seller's Agent in 2022
The Platinum Partners
eXp Realty, LLC
(859) 780-2762
5 in this area
365 Total Sales
-
Melissa Jakubowski

Buyer's Agent in 2022
Melissa Jakubowski
eXp Realty, LLC
(859) 468-2218
2 in this area
90 Total Sales
Map
Source: Northern Kentucky Multiple Listing Service
MLS Number: 607242
APN: 039-00-00-006.00
- 14546 Dixie Hwy
- 1855 Shady Ln
- 5.01 Acres Menefee Rd
- 34.01Acres Menefee Rd
- 14492 Stephenson Rd
- 1376 Symbo Ln
- 13800 Stablegate Dr
- 13760 Stablegate Dr
- 0 Spears Ln Unit 621390
- 209 Crittenden Ct
- 1127 Cheval Dr
- 1093 Nantucket Way
- 103 N Main St
- 16014 Grassy Creek Rd
- 907 Jones Rd
- 14093 Madison Pike
- 134 S Main St
- 37 Pinhook Place
- 125 Nita Ln
- 13 Boone Lake Cir
- 15244 Carlisle Rd
- 15276 Carlisle Rd
- 15228 Carlisle Rd
- 15201 Carlisle Rd
- 15251 Carlisle Rd Unit Lot 7
- 15251 Carlisle Rd Unit Lot 6
- 15251 Carlisle Rd Unit Lot 9
- 15251 Carlisle Rd Unit Lot 1
- 15251 Carlisle Rd Unit Lot 4
- 15251 Carlisle Rd Unit Lot 5
- 15251 Carlisle Rd Unit Lot 2
- 15251 Carlisle Rd
- 15251 Carlisle Rd Unit Lot 3
- 15260 Carlisle Rd
- 15212 Carlisle Rd
- 15231 Carlisle Rd Unit Lot 1
- 15231 Carlisle Rd
- 15284 Carlisle Rd
- 15259 Carlisle Rd Unit Lot 4
- 15196 Carlisle Rd
