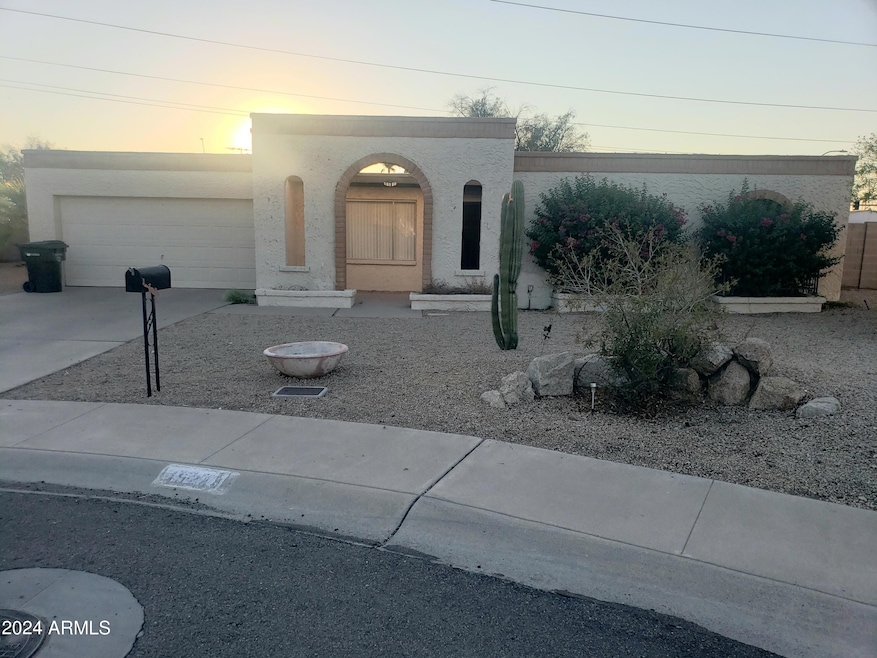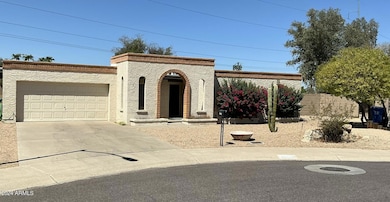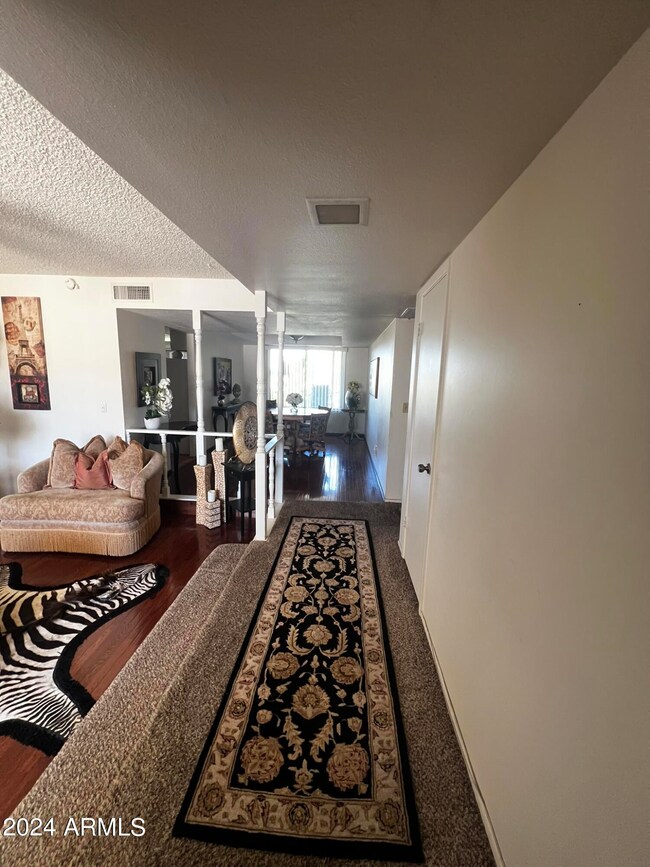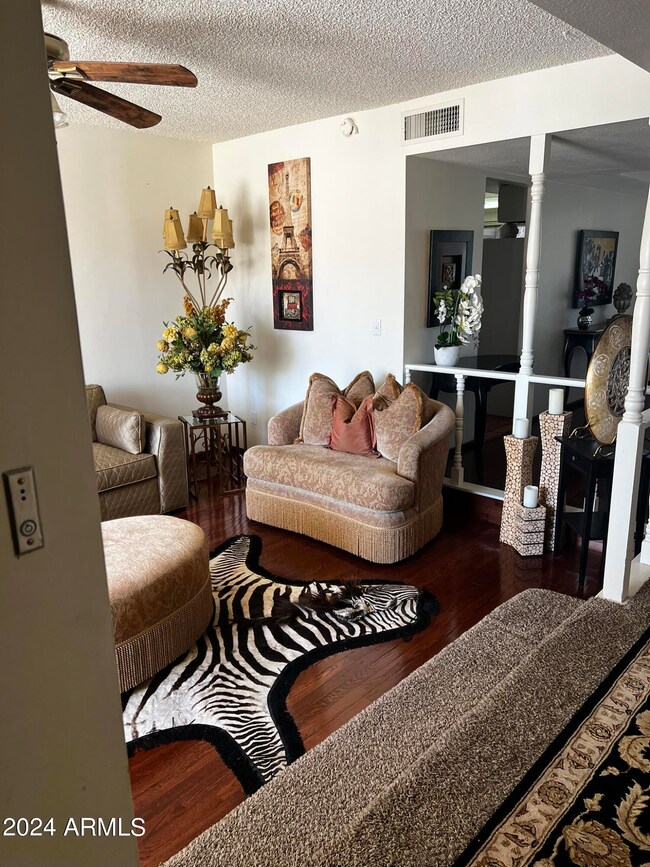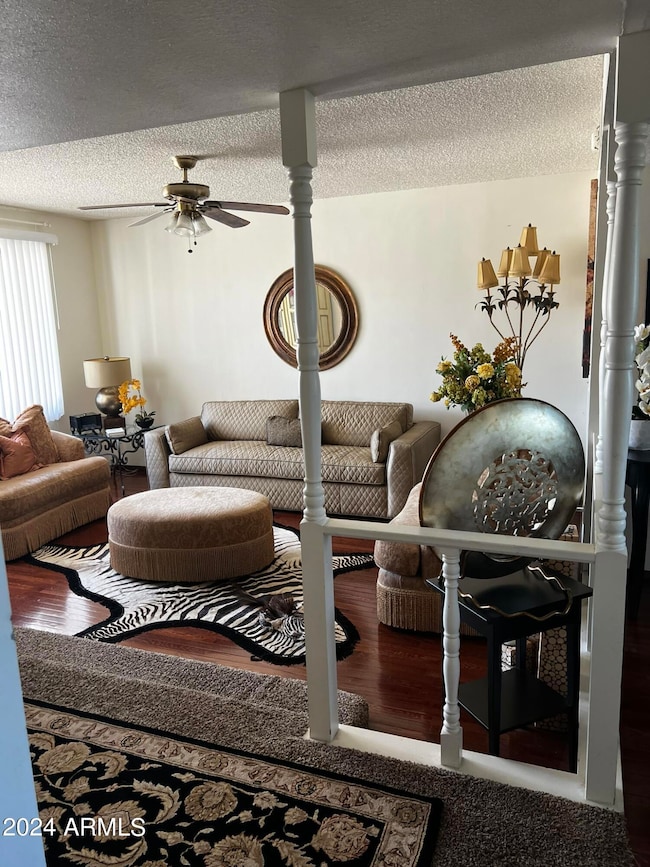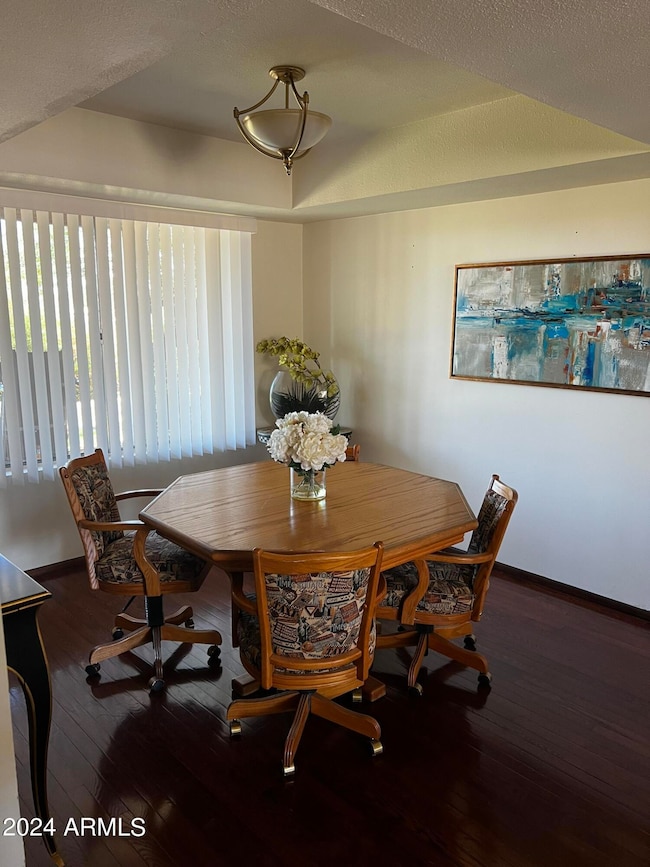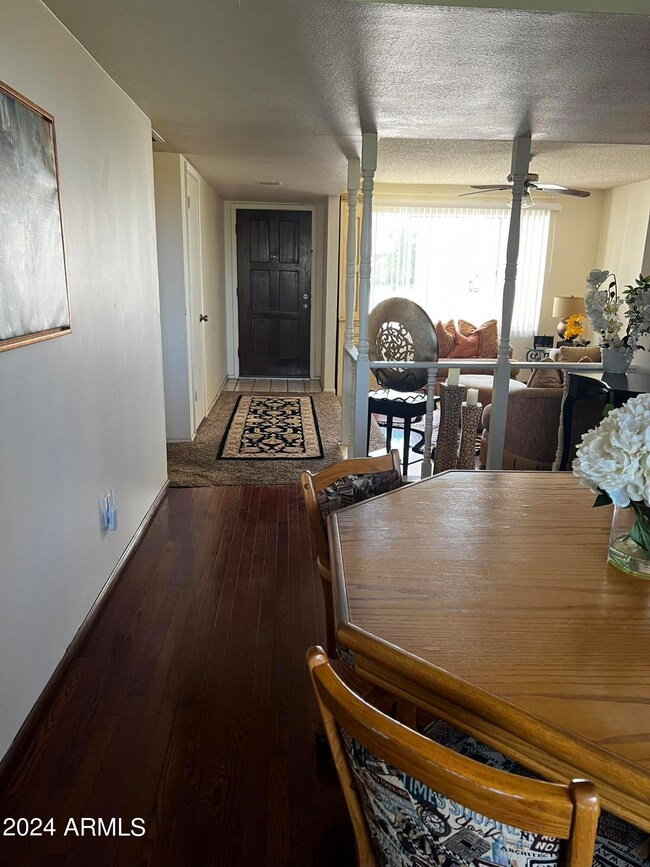
15244 N 7th Place Phoenix, AZ 85022
Moon Valley NeighborhoodHighlights
- 0.34 Acre Lot
- Mountain View
- 1 Fireplace
- Shadow Mountain High School Rated A-
- Wood Flooring
- Granite Countertops
About This Home
As of April 2025Back on the Market - Buyer's Loss, Your Gain!
This Retro Beauty with Mountain Views is waiting for your personal touch! Nestled on a spacious cul-de-sac lot, this 4-bedroom,
2-bathroom home features a large backyard, storage shed, and an expansive covered patio—perfect for privacy and relaxation.
Inside, you'll find timeless old-world charm, a cozy fireplace, and formal living and dining rooms. The master bathroom's Steammist steam bath adds a touch of luxury, creating your own personal spa retreat.
Sold As-Is, this home is the perfect opportunity to add your vision and style. With stunning mountain views and a prime location just minutes from downtown, this is your chance to create the dream home you've always wanted. Don't miss out!
Last Agent to Sell the Property
West USA Realty License #SA560748000 Listed on: 09/10/2024

Last Buyer's Agent
Non-Represented Buyer
Non-MLS Office
Home Details
Home Type
- Single Family
Est. Annual Taxes
- $2,183
Year Built
- Built in 1976
Lot Details
- 0.34 Acre Lot
- Cul-De-Sac
- Wood Fence
- Private Yard
Parking
- 2 Car Garage
Home Design
- Built-Up Roof
- Block Exterior
- Stucco
Interior Spaces
- 1,932 Sq Ft Home
- 1-Story Property
- Ceiling Fan
- 1 Fireplace
- Mountain Views
Kitchen
- Eat-In Kitchen
- Breakfast Bar
- Electric Cooktop
- Built-In Microwave
- Granite Countertops
Flooring
- Wood
- Carpet
- Stone
- Tile
Bedrooms and Bathrooms
- 4 Bedrooms
- 2 Bathrooms
Outdoor Features
- Covered Patio or Porch
- Outdoor Storage
- Playground
Schools
- Hidden Hills Elementary School
- Shea Middle School
- Shadow Mountain High School
Utilities
- Central Air
- Heating Available
- Cable TV Available
Community Details
- No Home Owners Association
- Association fees include no fees
- Built by Cavalier
- Hidden Hills Subdivision
Listing and Financial Details
- Legal Lot and Block 48 / 700 E
- Assessor Parcel Number 214-42-051
Ownership History
Purchase Details
Home Financials for this Owner
Home Financials are based on the most recent Mortgage that was taken out on this home.Purchase Details
Purchase Details
Similar Homes in the area
Home Values in the Area
Average Home Value in this Area
Purchase History
| Date | Type | Sale Price | Title Company |
|---|---|---|---|
| Warranty Deed | $160,000 | -- | |
| Quit Claim Deed | -- | -- | |
| Joint Tenancy Deed | -- | -- |
Mortgage History
| Date | Status | Loan Amount | Loan Type |
|---|---|---|---|
| Open | $109,721 | New Conventional | |
| Closed | $50,000 | Credit Line Revolving | |
| Closed | $128,000 | New Conventional |
Property History
| Date | Event | Price | Change | Sq Ft Price |
|---|---|---|---|---|
| 08/22/2025 08/22/25 | For Sale | $675,000 | +57.0% | $349 / Sq Ft |
| 04/24/2025 04/24/25 | Sold | $430,000 | -14.0% | $223 / Sq Ft |
| 04/05/2025 04/05/25 | Pending | -- | -- | -- |
| 03/26/2025 03/26/25 | Price Changed | $500,000 | 0.0% | $259 / Sq Ft |
| 03/26/2025 03/26/25 | For Sale | $500,000 | -9.1% | $259 / Sq Ft |
| 03/14/2025 03/14/25 | Pending | -- | -- | -- |
| 02/21/2025 02/21/25 | Price Changed | $550,000 | -5.2% | $285 / Sq Ft |
| 01/09/2025 01/09/25 | Price Changed | $580,000 | -3.3% | $300 / Sq Ft |
| 09/10/2024 09/10/24 | For Sale | $600,000 | 0.0% | $311 / Sq Ft |
| 11/22/2017 11/22/17 | Rented | $1,495 | 0.0% | -- |
| 11/10/2017 11/10/17 | Under Contract | -- | -- | -- |
| 09/06/2017 09/06/17 | For Rent | $1,495 | -- | -- |
Tax History Compared to Growth
Tax History
| Year | Tax Paid | Tax Assessment Tax Assessment Total Assessment is a certain percentage of the fair market value that is determined by local assessors to be the total taxable value of land and additions on the property. | Land | Improvement |
|---|---|---|---|---|
| 2025 | $2,230 | $22,401 | -- | -- |
| 2024 | $2,183 | $21,335 | -- | -- |
| 2023 | $2,183 | $40,920 | $8,180 | $32,740 |
| 2022 | $2,161 | $29,330 | $5,860 | $23,470 |
| 2021 | $2,168 | $28,630 | $5,720 | $22,910 |
| 2020 | $2,101 | $24,720 | $4,940 | $19,780 |
| 2019 | $2,103 | $21,970 | $4,390 | $17,580 |
| 2018 | $2,034 | $21,610 | $4,320 | $17,290 |
| 2017 | $1,950 | $20,230 | $4,040 | $16,190 |
| 2016 | $1,886 | $19,000 | $3,800 | $15,200 |
| 2015 | $1,746 | $18,610 | $3,720 | $14,890 |
Agents Affiliated with this Home
-
Monica Klus

Seller's Agent in 2025
Monica Klus
W and Partners, LLC
(602) 312-7864
2 in this area
55 Total Sales
-
Cheryl Vance

Seller's Agent in 2025
Cheryl Vance
West USA Realty
(602) 796-0400
1 in this area
5 Total Sales
-
N
Buyer's Agent in 2025
Non-Represented Buyer
Non-MLS Office
-
T
Seller's Agent in 2017
Timothy Plummer
Keller Williams Integrity First
-
Lisa Dezell
L
Seller Co-Listing Agent in 2017
Lisa Dezell
Southwest Property Sales & Leasing
(480) 330-1500
37 Total Sales
Map
Source: Arizona Regional Multiple Listing Service (ARMLS)
MLS Number: 6755157
APN: 214-42-051
- 702 E Coral Gables Dr
- 815 E Coral Gables Dr
- 801 E Waltann Ln
- 511 E Port au Prince Ln
- 15028 N 9th St
- 426 E Carol Ann Way
- 838 E Brook Hollow Dr
- 244 E Ponderosa Ln
- 15450 N 2nd Place
- 14610 N 7th Place
- 26 E Coral Gables Dr Unit 38
- 815 E Paradise Ln
- 1023 E Forest Hills Dr
- 810 E Meadow Ln
- 1136 E Forest Hills Dr
- 14828 N Skokie Ct
- 1 W Country Gables Dr Unit IV
- 15427 N 2nd Ave
- 14243 N 6th Place
- 1116 E Acoma Dr
