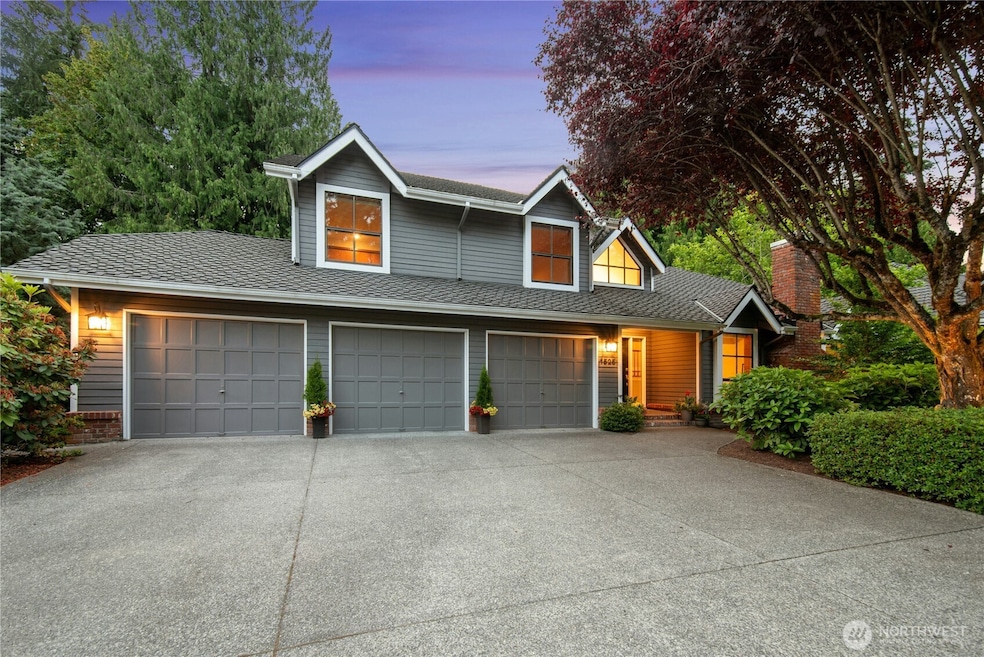
$1,795,000
- 3 Beds
- 3.5 Baths
- 2,738 Sq Ft
- 1704 142nd Place SE
- Mill Creek, WA
Beautifully updated craftsman style rambler with in ground pool! Great Room floor plan.Open beam vaulted ceilings & huge fireplace! Large landscaped lot, sprinkler system & fully fenced back yard. Garden areas, fruit trees, blue berry bushes & quiet areas to relax by the pool. Glass covered lanai off the pool area. All 3 bedrooms have their own ensuite bathrms and 1/2 bath off the Great Rm.
Brenda Haug New Horizon Realty LLC






