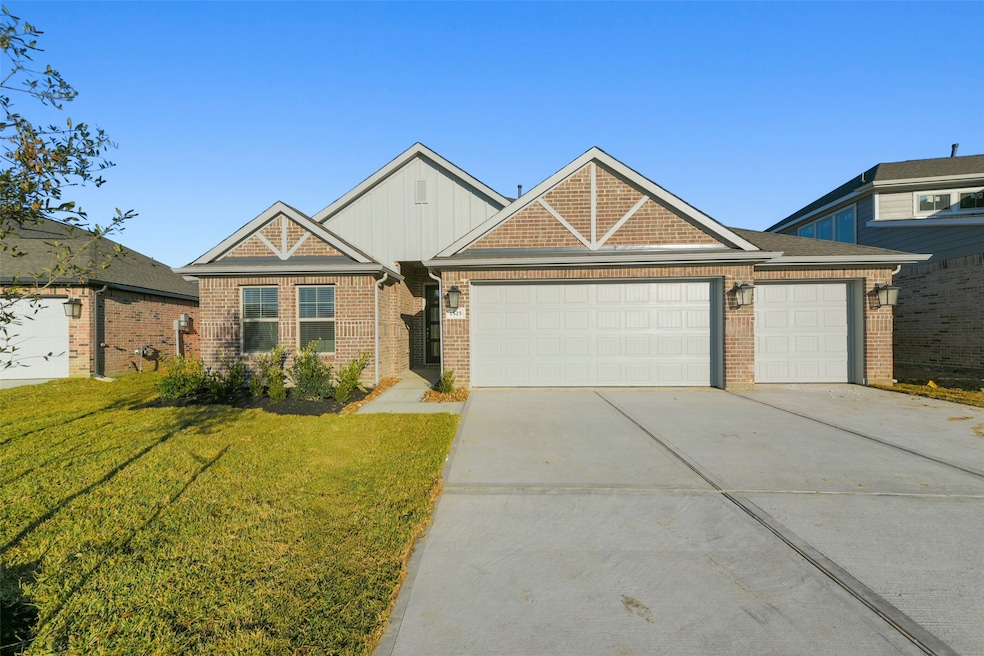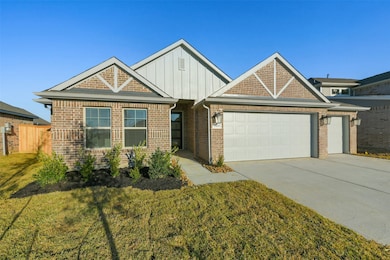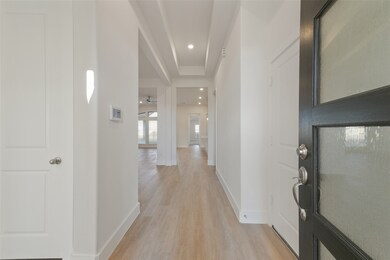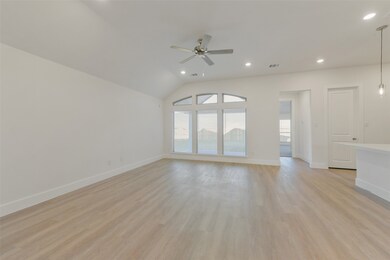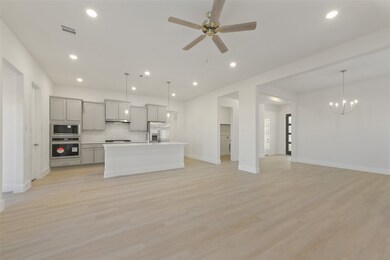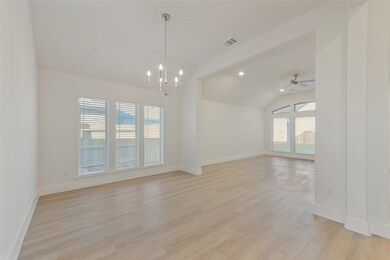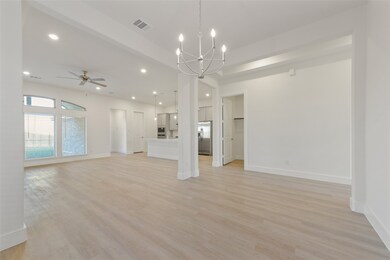
NEW CONSTRUCTION
$25K PRICE INCREASE
1525 Apache Heights Dr Dayton, TX 77535
Estimated payment $2,719/month
Total Views
2,647
4
Beds
3
Baths
2,165
Sq Ft
$189
Price per Sq Ft
Highlights
- Community Beach Access
- Traditional Architecture
- Community Pool
- New Construction
- Quartz Countertops
- Pickleball Courts
About This Home
This beauty is suited to a variety of lifestyle needs, the Willow floor plan is a 4-bedroom, 3-bathroom home that’s spacious and Functional, with an open-concept kitchen and great room, dedicated dining room, and sizable primary retreat complete with a large walk-in closet and spa-like ensuite. Ideal for outdoor enthusiasts, the covered patio complements the home, creating a perfect setting for dining and entertaining al fresco.
Home Details
Home Type
- Single Family
Year Built
- Built in 2025 | New Construction
Lot Details
- 8,760 Sq Ft Lot
- Back Yard Fenced
- Cleared Lot
HOA Fees
- $75 Monthly HOA Fees
Parking
- 3 Car Attached Garage
Home Design
- Traditional Architecture
- Brick Exterior Construction
- Slab Foundation
- Composition Roof
- Cement Siding
Interior Spaces
- 2,165 Sq Ft Home
- 1-Story Property
- Family Room Off Kitchen
- Living Room
- Washer and Electric Dryer Hookup
Kitchen
- Breakfast Bar
- Gas Oven
- Gas Range
- Microwave
- Dishwasher
- Quartz Countertops
- Trash Compactor
- Disposal
Flooring
- Carpet
- Laminate
- Tile
Bedrooms and Bathrooms
- 4 Bedrooms
- 3 Full Bathrooms
- Double Vanity
- Bathtub with Shower
- Separate Shower
Home Security
- Prewired Security
- Fire and Smoke Detector
Eco-Friendly Details
- ENERGY STAR Qualified Appliances
- Energy-Efficient Windows with Low Emissivity
- Energy-Efficient HVAC
- Energy-Efficient Lighting
- Energy-Efficient Thermostat
- Ventilation
Schools
- Kimmie M. Brown Elementary School
- Woodrow Wilson Junior High School
- Dayton High School
Utilities
- Central Heating and Cooling System
- Heating System Uses Gas
- Programmable Thermostat
Community Details
Overview
- Association fees include ground maintenance
- River Ranch Poa, Phone Number (713) 329-7100
- Built by empire
- River Ranch Dayton Subdivision
Recreation
- Community Beach Access
- Pickleball Courts
- Community Playground
- Community Pool
- Trails
Map
Create a Home Valuation Report for This Property
The Home Valuation Report is an in-depth analysis detailing your home's value as well as a comparison with similar homes in the area
Home Values in the Area
Average Home Value in this Area
Property History
| Date | Event | Price | Change | Sq Ft Price |
|---|---|---|---|---|
| 06/19/2025 06/19/25 | Price Changed | $410,000 | +5.7% | $189 / Sq Ft |
| 06/19/2025 06/19/25 | Price Changed | $388,000 | +14.5% | $179 / Sq Ft |
| 05/07/2025 05/07/25 | Price Changed | $339,000 | -11.9% | $157 / Sq Ft |
| 04/30/2025 04/30/25 | For Sale | $385,000 | -- | $178 / Sq Ft |
Source: Houston Association of REALTORS®
Similar Homes in Dayton, TX
Source: Houston Association of REALTORS®
MLS Number: 17105842
Nearby Homes
- 1524 Apache Heights Dr
- 1536 Apache Heights Dr
- 1529 Apache Heights Dr
- 644 Canadian Trail
- 305 San Bernard Way
- 632 Canadian Trail
- Smith Plan at River Ranch - Trails
- Rains Plan at River Ranch - Trails
- Young Plan at River Ranch - Trails
- Starr Plan at River Ranch - Trails
- Donley Plan at River Ranch - Trails
- Upton Plan at River Ranch - Trails
- Howard Plan at River Ranch - Trails
- Martin Plan at River Ranch - Trails
- 648 Canadian Trail
- 633 Canadian Trail
- The Daphne F with 3-Car Garage Plan at River Ranch Meadows
- The Everett C, 3-Car Garage Plan at River Ranch Meadows
- The Luna B, 3-Car Garage Plan at River Ranch Meadows
- The Acadia A with 3-Car Garage Plan at River Ranch Meadows
- 807 Brazos Trail
- 314 Carlos Leal Dr
- 509 Ford Ave
- 638 Luke St
- 638 Luke St Unit B
- 405 E Young St
- 1451 W Clayton St
- 1055 Llano Trail
- 1544 Road 5860
- 202 E Kay St
- 12511 Cherry Point Dr
- 1566 County Road 610 Unit D
- 12114 Champions Forest Dr
- 11927 Champions Forest Dr
- 11702 Eagle Ridge Dr
- 3150 B N Cleveland St
- 3150 A N Cleveland St
- 4490 N Cleveland St
- 688 County Road 6681
- 10929 Eagle Dr
