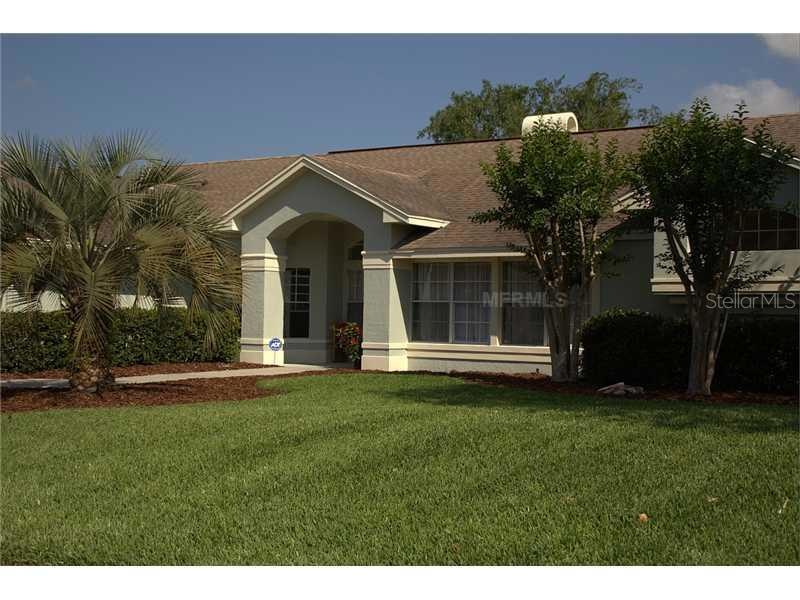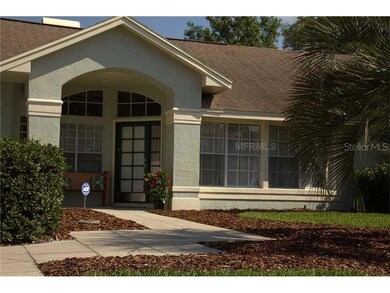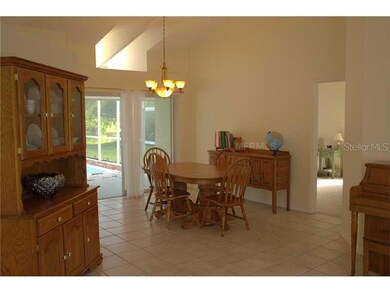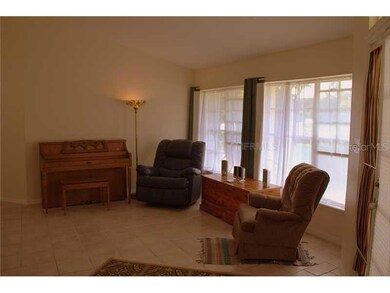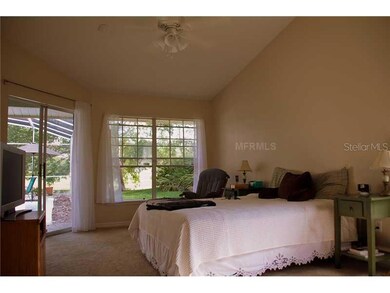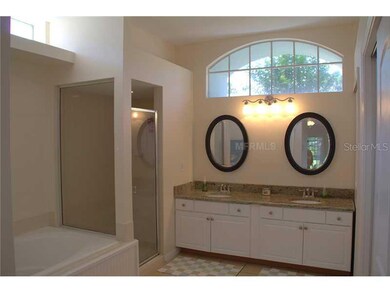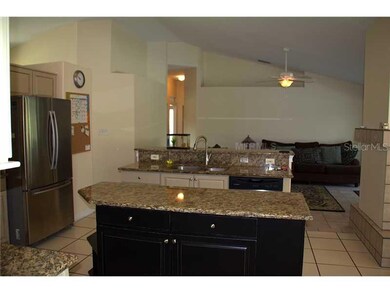
1525 Carillon Park Dr Oviedo, FL 32765
Highlights
- Lake Front
- Indoor Pool
- Fruit Trees
- Carillon Elementary School Rated A-
- Open Floorplan
- Deck
About This Home
As of September 2024Windows on the Water in BRIGHTON PARK of Carillon! Fabulous custom waterfront home with oversized pool that draws you to the peaceful and tranquil setting in the back of the home from most every room. Features an open floor plan with VAULTED CEILINGS andSKYLIGHTS. These newer owners were just getting started- STAINLESS STEEL APPLIANCES,FRESHLY PAINTED INSIDE AND OUTSIDE, NEW A/C SYSTEM,NEW GRANITE COUNTERS THROUGHOUT, NEW carpet, NEW dishwasher, NEW door knobs-interior and exterior, NEW toilets, NEW lighting in all rooms, NEW exterior lighting, NEW pool screened, NEW attic stairs, NEW faucets in both baths and kitchens, Termite Bond, cleaned air ducts INCLUDING the chimney and dryer vents! Centrally located for easy access to all Oviedo has to offer andzoned for all A-rated Seminole schools, near Siemens, Research Park and UCF. Home Warranty included. Community features include tennis courts, playgrounds, soccer and volleyball court. Call for your showing today!
Last Agent to Sell the Property
COLDWELL BANKER REALTY License #3082055 Listed on: 04/26/2013
Last Buyer's Agent
Beth Wigert
License #626348
Home Details
Home Type
- Single Family
Est. Annual Taxes
- $3,186
Year Built
- Built in 1990
Lot Details
- 0.32 Acre Lot
- Lake Front
- South Facing Home
- Mature Landscaping
- Irrigation
- Fruit Trees
HOA Fees
- $24 Monthly HOA Fees
Parking
- 2 Car Attached Garage
- Garage Door Opener
Property Views
- Lake
- Pool
Home Design
- Contemporary Architecture
- Slab Foundation
- Shingle Roof
- Block Exterior
- Stucco
Interior Spaces
- 2,298 Sq Ft Home
- Open Floorplan
- Cathedral Ceiling
- Ceiling Fan
- Skylights
- Wood Burning Fireplace
- Rods
- Sliding Doors
- Family Room with Fireplace
- Living Room with Fireplace
- Combination Dining and Living Room
- Attic
Kitchen
- Eat-In Kitchen
- <<convectionOvenToken>>
- Range<<rangeHoodToken>>
- <<microwave>>
- Dishwasher
- Stone Countertops
- Disposal
Flooring
- Carpet
- Laminate
- No or Low VOC Flooring
- Ceramic Tile
Bedrooms and Bathrooms
- 4 Bedrooms
- Walk-In Closet
Laundry
- Laundry in unit
- Washer
Home Security
- Security System Owned
- Fire and Smoke Detector
Eco-Friendly Details
- No or Low VOC Paint or Finish
Pool
- Indoor Pool
- Screened Pool
- Fence Around Pool
- Pool Sweep
Outdoor Features
- Access To Lake
- Deck
- Screened Patio
- Exterior Lighting
- Rain Gutters
- Porch
Utilities
- Central Heating and Cooling System
- Underground Utilities
- Electric Water Heater
- Cable TV Available
Listing and Financial Details
- Visit Down Payment Resource Website
- Tax Lot 0670
- Assessor Parcel Number 35-21-31-502-0000-0670
Community Details
Overview
- Brighton Park At Carillon Subdivision
- Association Owns Recreation Facilities
- The community has rules related to deed restrictions
- Planned Unit Development
Recreation
- Tennis Courts
- Community Playground
- Park
Ownership History
Purchase Details
Home Financials for this Owner
Home Financials are based on the most recent Mortgage that was taken out on this home.Purchase Details
Home Financials for this Owner
Home Financials are based on the most recent Mortgage that was taken out on this home.Purchase Details
Home Financials for this Owner
Home Financials are based on the most recent Mortgage that was taken out on this home.Purchase Details
Home Financials for this Owner
Home Financials are based on the most recent Mortgage that was taken out on this home.Purchase Details
Purchase Details
Similar Homes in the area
Home Values in the Area
Average Home Value in this Area
Purchase History
| Date | Type | Sale Price | Title Company |
|---|---|---|---|
| Warranty Deed | $630,000 | Sunbelt Title | |
| Interfamily Deed Transfer | $311,000 | Sunbelt Title Agency | |
| Warranty Deed | $265,900 | Leading Edge Title Partners | |
| Warranty Deed | $195,000 | -- | |
| Warranty Deed | $184,900 | -- | |
| Warranty Deed | $34,900 | -- |
Mortgage History
| Date | Status | Loan Amount | Loan Type |
|---|---|---|---|
| Open | $598,500 | New Conventional | |
| Previous Owner | $100,000 | Credit Line Revolving | |
| Previous Owner | $298,000 | New Conventional | |
| Previous Owner | $43,600 | Credit Line Revolving | |
| Previous Owner | $299,669 | FHA | |
| Previous Owner | $295,450 | New Conventional | |
| Previous Owner | $212,720 | New Conventional | |
| Previous Owner | $89,000 | Unknown | |
| Previous Owner | $100,000 | New Conventional |
Property History
| Date | Event | Price | Change | Sq Ft Price |
|---|---|---|---|---|
| 09/27/2024 09/27/24 | Sold | $630,000 | -0.9% | $275 / Sq Ft |
| 08/19/2024 08/19/24 | Pending | -- | -- | -- |
| 07/30/2024 07/30/24 | Price Changed | $635,900 | -1.5% | $278 / Sq Ft |
| 07/11/2024 07/11/24 | For Sale | $645,900 | +107.7% | $282 / Sq Ft |
| 05/26/2015 05/26/15 | Off Market | $311,000 | -- | -- |
| 06/16/2014 06/16/14 | Off Market | $265,900 | -- | -- |
| 06/11/2013 06/11/13 | Sold | $311,000 | +0.3% | $135 / Sq Ft |
| 05/06/2013 05/06/13 | Pending | -- | -- | -- |
| 05/04/2013 05/04/13 | Price Changed | $310,000 | -3.1% | $135 / Sq Ft |
| 04/26/2013 04/26/13 | For Sale | $319,900 | +20.3% | $139 / Sq Ft |
| 04/25/2012 04/25/12 | Sold | $265,900 | 0.0% | $114 / Sq Ft |
| 03/15/2012 03/15/12 | Pending | -- | -- | -- |
| 03/09/2012 03/09/12 | For Sale | $265,900 | -- | $114 / Sq Ft |
Tax History Compared to Growth
Tax History
| Year | Tax Paid | Tax Assessment Tax Assessment Total Assessment is a certain percentage of the fair market value that is determined by local assessors to be the total taxable value of land and additions on the property. | Land | Improvement |
|---|---|---|---|---|
| 2024 | $6,811 | $518,929 | $127,000 | $391,929 |
| 2023 | $6,684 | $505,729 | $127,000 | $378,729 |
| 2021 | $5,214 | $347,495 | $82,000 | $265,495 |
| 2020 | $4,929 | $324,459 | $0 | $0 |
| 2019 | $4,943 | $320,198 | $0 | $0 |
| 2018 | $4,962 | $318,195 | $0 | $0 |
| 2017 | $4,814 | $302,517 | $0 | $0 |
| 2016 | $4,807 | $298,602 | $0 | $0 |
| 2015 | $4,106 | $289,801 | $0 | $0 |
| 2014 | $4,106 | $264,399 | $0 | $0 |
Agents Affiliated with this Home
-
Susan Williams

Seller's Agent in 2024
Susan Williams
COLDWELL BANKER REALTY
(407) 416-1190
32 in this area
74 Total Sales
-
Cristina Porretto

Buyer's Agent in 2024
Cristina Porretto
THE AGENCY ORLANDO
(941) 266-2068
1 in this area
65 Total Sales
-
B
Buyer's Agent in 2013
Beth Wigert
-
T
Seller's Agent in 2012
Trevor Baltz
-
Cynde Velez

Buyer's Agent in 2012
Cynde Velez
APERTURE GLOBAL REAL ESTATE
(407) 619-5869
1 in this area
74 Total Sales
Map
Source: Stellar MLS
MLS Number: O5156452
APN: 35-21-31-502-0000-0670
- 1362 Hampstead Terrace
- 3499 Woodley Park Place
- 956 Lantania Place
- 3685 Coconut Palm Cir Unit 812
- 931 Lantania Place
- 3593 Scoutoak Loop
- 891 Phoenix Ln
- 815 E Palm Valley Dr
- 3653 Coconut Palm Cir Unit 804
- 659 Bamboo Palm Way Unit 885
- 664 Bamboo Palm Way
- 879 Carolina Palm Ln
- 791 E Palm Valley Dr Unit 314
- 672 Bamboo Palm Way
- 3820 Senegal Cir
- 3664 Becontree Place
- 3730 Coconut Palm Cir Unit 936
- 890 Carolina Palm Ln Unit 906
- 3838 Coconut Palm Cir Unit 861
- 898 Carolina Palm Ln Unit 904
