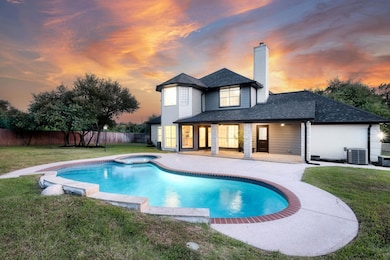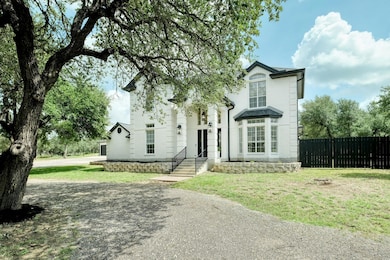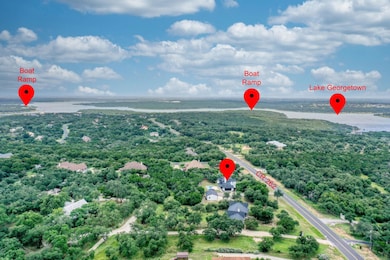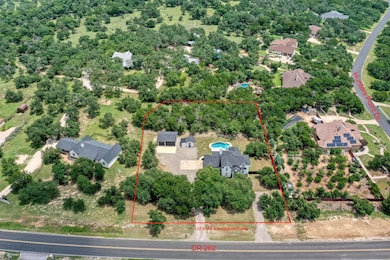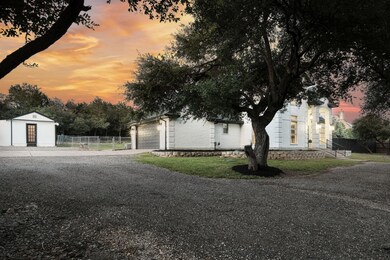1525 County Road 262 Georgetown, TX 78633
Estimated payment $5,330/month
Highlights
- In Ground Pool
- View of Trees or Woods
- Freestanding Bathtub
- Douglas Benold Middle School Rated A-
- Open Floorplan
- High Ceiling
About This Home
Welcome to your dream retreat in Lake Georgetown Estates! Situated on a sprawling 1.5-acre lot just half a mile from scenic trails, the San Gabriel River, and Lake Georgetown, this stunning two-story home has been thoughtfully updated inside and out. From the fresh paint and new roofs on all structures to the upgraded gutters and wide-plank 22-mil LVP flooring throughout; every detail has been designed with style and comfort in mind. The heart of the home is a beautifully updated kitchen featuring quartz countertops, stainless steel appliances, a center island with cooktop, and a breakfast bar that opens to the inviting family room with a cozy fireplace. Entertain with ease at the custom-built wet bar, complete with a wine fridge and automated liquor dispenser. The secluded and spacious primary suite feels like a private spa retreat with its electric fireplace, luxurious standalone tub, walk-in shower with dual rain showerheads, backlit mirror, and sleek double vanity. Step outside to your backyard oasis where you’ll find a stone patio shaded by mature trees, a sparkling pool and spa, and plenty of space to relax or entertain. With a detached 3-car garage, attached 2-car garage, and large storage shed, there’s room for all your vehicles, toys, and tools. This rare find combines privacy, convenience, and modern upgrades in one of Georgetown’s most desirable neighborhoods. Don’t miss the chance to make it yours—schedule your private tour today!
Listing Agent
JBGoodwin REALTORS WC Brokerage Phone: 512-952-2994 License #0675062 Listed on: 07/17/2025

Co-Listing Agent
JBGoodwin REALTORS WC Brokerage Phone: 512-952-2994 License #0722648
Home Details
Home Type
- Single Family
Est. Annual Taxes
- $10,572
Year Built
- Built in 1999 | Remodeled
Lot Details
- 1.49 Acre Lot
- Southwest Facing Home
- Chain Link Fence
- Interior Lot
- Many Trees
- Back Yard Fenced and Front Yard
Parking
- 5 Car Garage
- Workshop in Garage
- Side Facing Garage
- Multiple Garage Doors
- Garage Door Opener
Home Design
- Brick Exterior Construction
- Slab Foundation
- Composition Roof
- Stone Siding
Interior Spaces
- 2,529 Sq Ft Home
- 2-Story Property
- Open Floorplan
- Built-In Features
- High Ceiling
- Ceiling Fan
- Window Treatments
- Living Room with Fireplace
- Multiple Living Areas
- Dining Area
- Views of Woods
- Fire and Smoke Detector
Kitchen
- Breakfast Area or Nook
- Open to Family Room
- Eat-In Kitchen
- Electric Cooktop
- Dishwasher
- Kitchen Island
- Quartz Countertops
- Disposal
Flooring
- Laminate
- Tile
Bedrooms and Bathrooms
- 4 Bedrooms | 1 Main Level Bedroom
- Dual Closets
- Walk-In Closet
- In-Law or Guest Suite
- 3 Full Bathrooms
- Freestanding Bathtub
- Soaking Tub
- Walk-in Shower
Outdoor Features
- In Ground Pool
- Covered Patio or Porch
- Separate Outdoor Workshop
- Shed
Schools
- Jo Ann Ford Elementary School
- Douglas Benold Middle School
- Georgetown High School
Utilities
- Forced Air Zoned Heating and Cooling System
- Electric Water Heater
- Septic Tank
- Phone Available
- Cable TV Available
Community Details
- No Home Owners Association
- Lake Georgetown Estates Subdivision
Listing and Financial Details
- Assessor Parcel Number 20993600100028
- Tax Block B
Map
Home Values in the Area
Average Home Value in this Area
Tax History
| Year | Tax Paid | Tax Assessment Tax Assessment Total Assessment is a certain percentage of the fair market value that is determined by local assessors to be the total taxable value of land and additions on the property. | Land | Improvement |
|---|---|---|---|---|
| 2025 | $11,274 | $801,526 | $296,605 | $504,921 |
| 2024 | $11,274 | $804,043 | $226,836 | $577,207 |
| 2023 | $8,807 | $656,313 | $0 | $0 |
| 2022 | $10,042 | $596,648 | $0 | $0 |
| 2021 | $10,120 | $542,407 | $141,870 | $430,959 |
| 2020 | $9,358 | $493,097 | $103,272 | $389,825 |
| 2019 | $9,218 | $468,412 | $96,503 | $376,285 |
| 2018 | $5,809 | $410,581 | $96,503 | $314,078 |
| 2017 | $8,808 | $444,943 | $81,603 | $363,427 |
| 2016 | $8,007 | $404,494 | $63,723 | $340,771 |
| 2015 | $5,857 | $368,509 | $59,253 | $313,892 |
| 2014 | $5,857 | $335,008 | $0 | $0 |
Property History
| Date | Event | Price | Change | Sq Ft Price |
|---|---|---|---|---|
| 08/14/2025 08/14/25 | Pending | -- | -- | -- |
| 07/17/2025 07/17/25 | For Sale | $835,000 | -7.1% | $330 / Sq Ft |
| 02/03/2023 02/03/23 | Sold | -- | -- | -- |
| 09/21/2022 09/21/22 | For Sale | $898,900 | +277.8% | $355 / Sq Ft |
| 04/06/2012 04/06/12 | Sold | -- | -- | -- |
| 12/28/2011 12/28/11 | Pending | -- | -- | -- |
| 10/04/2011 10/04/11 | For Sale | $237,900 | -- | $94 / Sq Ft |
Purchase History
| Date | Type | Sale Price | Title Company |
|---|---|---|---|
| Deed | -- | Capital Title | |
| Vendors Lien | -- | Itc | |
| Warranty Deed | -- | None Available | |
| Trustee Deed | $251,171 | None Available |
Mortgage History
| Date | Status | Loan Amount | Loan Type |
|---|---|---|---|
| Open | $612,000 | New Conventional | |
| Previous Owner | $278,790 | New Conventional | |
| Previous Owner | $247,525 | Stand Alone First | |
| Previous Owner | $223,606 | VA | |
| Previous Owner | $323,455 | VA |
Source: Unlock MLS (Austin Board of REALTORS®)
MLS Number: 3641896
APN: R099056
- 705 Highland Overlook
- 100 Portafino Ln
- 109 Willow Hill Dr
- 511 County Road 262
- 122 Silverstone
- 307 Highland Spring Ln
- 224 Whitney Woods Cir
- 127 Roberts Cir
- 524 Highland Spring Ln
- 111 Roberts Cir
- 4004 Fountainwood Cir
- 113 Spray Ln
- 110 Starlight Trail
- 107 Tiller Dr
- 909 Highland Spring Ln
- 210 Buoy Cir
- 1529 Amanda Paige Dr
- 1305 Eagle Point Dr
- 114 Trailridge Rd
- 1000 Southlake Ranch Rd

