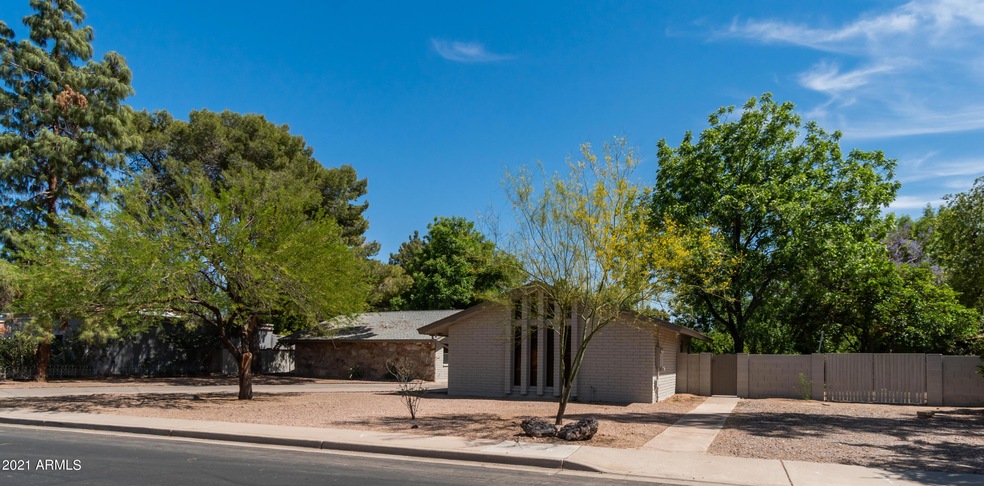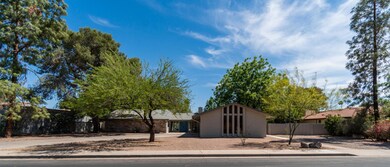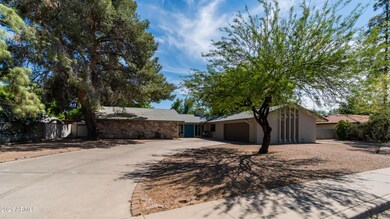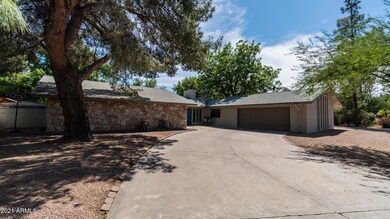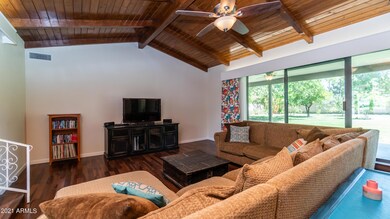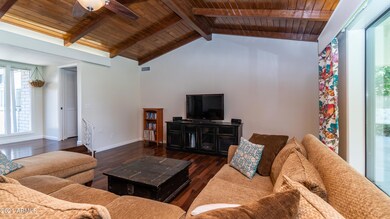
1525 E Hackamore St Mesa, AZ 85203
North Central Mesa NeighborhoodHighlights
- RV Access or Parking
- Gated Parking
- Vaulted Ceiling
- Macarthur Elementary School Rated A-
- 0.42 Acre Lot
- 3-minute walk to Candlelight Park
About This Home
As of June 2021Amazing Property Located In A Prestigious Mature Mesa Neighborhood. This Home Features Slump Block Construction With Natural Rock Elevation,Curved Driveway To Accommodate Huge Family Gatherings That Leads To A Side Entry Garage. The Double Entry Doors Have Clear Glass Panes On Each Side That Open To Hardwood Pecan Floors With The Sunken Family Room With Custom Cathedral Wood Beamed Ceilings And A Full Wall Wood Burning Fireplace. Kitchen Features Granite Counters,Wall Ovens And Large Breakfast Nook. Three Large Bedrooms Down The Hallway With Remodeled Bathrooms. Guest Bath Has Granite Tops,Double Sinks,Travertine Tub Surrounds And Floors. Master Bath Has Walk In Shower. Adjacent To The Kitchen Is Formal Dinning And A Separate Office/Family Room Which Looks Out To The 18,000+ SQFT Irrigated Lot With Lush Landscaping. This Is A Purely Amazing Property With Two Huge Pecan Trees, Two Grapefruit, Three Orange, Three Fig, Two Peach Four Apple, Four Pomegranate, A Loquat, Moringa, Grapevine, Lemon, Lime, Tangelo, Blackberry, Cherry, Lemon Grass, Two Apricot, Two Nectarine And Two Plum. Bring The Chickens, RVs And Boats As There Is No HOA. This Home Has 2692 Square Feet With The 198 Square Foot Permitted Room Addition With Brand New 3 Ton Split System AC Heat Pump. Home Has Hardwood Pecan Flooring Throughout Entry, Family Room And Bedrooms. The Kitchen, Bonus Room, Guest Bath And Dining Room And Master Bath Have Beautiful Natural Travertine Floors. Master Bath Is Amazing With The Full Glass Surround Walk In Shower. This Is An Amazing Opportunity To Call This Unique Property Your Own.
Last Agent to Sell the Property
Keller Williams Realty Sonoran Living License #SA034283000 Listed on: 05/08/2021

Home Details
Home Type
- Single Family
Est. Annual Taxes
- $2,278
Year Built
- Built in 1977
Lot Details
- 0.42 Acre Lot
- Desert faces the front of the property
- Block Wall Fence
- Backyard Sprinklers
- Private Yard
- Grass Covered Lot
Parking
- 2 Car Direct Access Garage
- Oversized Parking
- Side or Rear Entrance to Parking
- Garage Door Opener
- Gated Parking
- RV Access or Parking
Home Design
- Brick Exterior Construction
- Composition Roof
- Block Exterior
- Stone Exterior Construction
Interior Spaces
- 2,692 Sq Ft Home
- 1-Story Property
- Vaulted Ceiling
- Ceiling Fan
- Family Room with Fireplace
Kitchen
- Eat-In Kitchen
- <<builtInMicrowave>>
- Kitchen Island
- Granite Countertops
Flooring
- Wood
- Carpet
- Stone
- Tile
Bedrooms and Bathrooms
- 3 Bedrooms
- Primary Bathroom is a Full Bathroom
- 2 Bathrooms
- Dual Vanity Sinks in Primary Bathroom
Outdoor Features
- Covered patio or porch
- Outdoor Storage
Schools
- Macarthur Elementary School
- Stapley Junior High School
- Mountain View - Waddell High School
Farming
- Flood Irrigation
Utilities
- Mini Split Air Conditioners
- Zoned Heating and Cooling System
- Water Softener
- High Speed Internet
- Cable TV Available
Community Details
- No Home Owners Association
- Association fees include no fees
- Candelight Estates Subdivision
Listing and Financial Details
- Tax Lot 49
- Assessor Parcel Number 136-27-848
Ownership History
Purchase Details
Home Financials for this Owner
Home Financials are based on the most recent Mortgage that was taken out on this home.Purchase Details
Home Financials for this Owner
Home Financials are based on the most recent Mortgage that was taken out on this home.Similar Homes in Mesa, AZ
Home Values in the Area
Average Home Value in this Area
Purchase History
| Date | Type | Sale Price | Title Company |
|---|---|---|---|
| Warranty Deed | $598,000 | Phoenix Title Agency Llc | |
| Warranty Deed | $300,900 | Equity Title Agency Inc |
Mortgage History
| Date | Status | Loan Amount | Loan Type |
|---|---|---|---|
| Open | $548,250 | New Conventional | |
| Previous Owner | $260,000 | New Conventional | |
| Previous Owner | $270,886 | FHA | |
| Previous Owner | $271,050 | FHA | |
| Previous Owner | $25,000 | Credit Line Revolving |
Property History
| Date | Event | Price | Change | Sq Ft Price |
|---|---|---|---|---|
| 06/08/2021 06/08/21 | Sold | $598,000 | 0.0% | $222 / Sq Ft |
| 05/09/2021 05/09/21 | Pending | -- | -- | -- |
| 05/06/2021 05/06/21 | For Sale | $598,000 | +98.7% | $222 / Sq Ft |
| 06/30/2014 06/30/14 | Sold | $300,900 | +0.3% | $121 / Sq Ft |
| 06/30/2014 06/30/14 | Price Changed | $299,900 | 0.0% | $120 / Sq Ft |
| 05/31/2014 05/31/14 | Pending | -- | -- | -- |
| 05/16/2014 05/16/14 | For Sale | $299,900 | -- | $120 / Sq Ft |
Tax History Compared to Growth
Tax History
| Year | Tax Paid | Tax Assessment Tax Assessment Total Assessment is a certain percentage of the fair market value that is determined by local assessors to be the total taxable value of land and additions on the property. | Land | Improvement |
|---|---|---|---|---|
| 2025 | $2,272 | $27,374 | -- | -- |
| 2024 | $2,298 | $26,071 | -- | -- |
| 2023 | $2,298 | $45,350 | $9,070 | $36,280 |
| 2022 | $2,248 | $33,480 | $6,690 | $26,790 |
| 2021 | $2,309 | $33,070 | $6,610 | $26,460 |
| 2020 | $2,278 | $29,080 | $5,810 | $23,270 |
| 2019 | $2,111 | $26,730 | $5,340 | $21,390 |
| 2018 | $2,015 | $25,780 | $5,150 | $20,630 |
| 2017 | $1,952 | $25,830 | $5,160 | $20,670 |
| 2016 | $1,917 | $25,080 | $5,010 | $20,070 |
| 2015 | $1,810 | $24,160 | $4,830 | $19,330 |
Agents Affiliated with this Home
-
David Kupfer

Seller's Agent in 2021
David Kupfer
Keller Williams Realty Sonoran Living
(602) 762-4040
1 in this area
105 Total Sales
-
Nikki Kupfer
N
Seller Co-Listing Agent in 2021
Nikki Kupfer
Keller Williams Realty Sonoran Living
(602) 679-2199
1 in this area
79 Total Sales
-
Gunnar Kupfer

Buyer's Agent in 2021
Gunnar Kupfer
Keller Williams Realty Sonoran Living
(602) 762-1287
1 in this area
38 Total Sales
-
Deborah Mack

Seller's Agent in 2014
Deborah Mack
Coldwell Banker Realty
(480) 220-9411
14 Total Sales
-
Christine Anthony

Seller Co-Listing Agent in 2014
Christine Anthony
Russ Lyon Sotheby's International Realty
(480) 200-0972
2 in this area
82 Total Sales
-
R
Buyer's Agent in 2014
Richard Duckro
Duck's & Associates Realty
Map
Source: Arizona Regional Multiple Listing Service (ARMLS)
MLS Number: 6232383
APN: 136-27-848
- 1541 E Glencove St
- 1650 E Gary St
- 1744 E Huber St
- 1735 E Hope St
- 1360 E Brown Rd Unit 9
- 1158 N Barkley
- 1338 E Greenway Cir
- 1834 E Glencove St
- 1907 E Huber St
- 1712 E Fairfield St
- 1550 N Stapley Dr Unit 95
- 1550 N Stapley Dr Unit 6
- 1550 N Stapley Dr Unit 21
- 1240 E Indigo St
- 1335 E June St Unit 107
- 1335 E June St Unit 221
- 1335 E June St Unit 113
- 1335 E June St Unit 239
- 1055 E Ingram St
- 1917 E Jensen St
