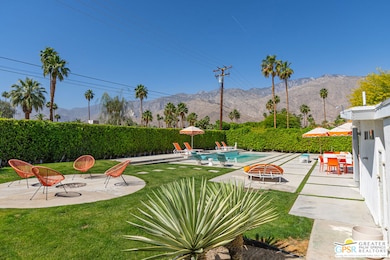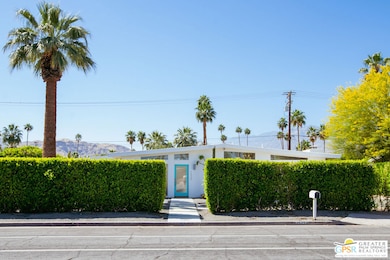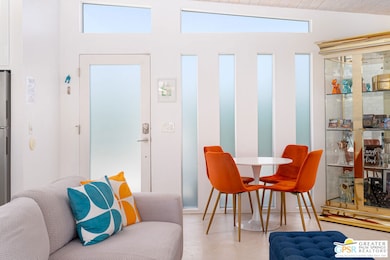
1525 E Sunny Dunes Rd Palm Springs, CA 92264
Tahquitz River Estates NeighborhoodEstimated payment $7,563/month
Highlights
- Heated In Ground Pool
- Midcentury Modern Architecture
- 1 Fireplace
- Palm Springs High School Rated A-
- Mountain View
- Quartz Countertops
About This Home
Featured in Palm Springs Life Magazine after being renovated by designer Pjetur Sigurdson, 1525 E Sunny Dunes is a polished retreat in the heart of Palm Springs. Originally built in 1953 and completely reimagined in 2014, this two-bedroom two-bathroom home blends clean architectural lines with high-end materials and a touch of Hollywood glam. Inside, walls of glass, clerestory windows, and tongue-and-groove ceilings flood the home with natural light. Carrera marble is used generously throughout framing spa-like bathrooms and accenting the kitchen - creating a cohesive sense of elegance and ease. Dual primary suites are smartly separated for privacy, while a floating dining bar anchors the open living space, ideal for entertaining. The south-facing backyard offers spectacular mountain views, a resort-style saltwater pool with tanning shelf and spillover spa, and plenty of room for a future guest house. Updated copper plumbing, smart home features, and remote-control systems add modern functionality to this stylish desert escape. Homes in Tahquitz River Estates can currently obtain a full vacation rental license through the City of Palm Springs.
Home Details
Home Type
- Single Family
Est. Annual Taxes
- $11,236
Year Built
- Built in 1953 | Remodeled
Lot Details
- 0.26 Acre Lot
- South Facing Home
- Fenced Yard
- Wrought Iron Fence
- Block Wall Fence
- Landscaped
- Sprinkler System
- Lawn
- Back Yard
- Property is zoned R1C
Property Views
- Mountain
- Pool
Home Design
- Midcentury Modern Architecture
- Flat Roof Shape
- Slab Foundation
- Elastomeric Roof
- Stucco
Interior Spaces
- 1,240 Sq Ft Home
- 1-Story Property
- 1 Fireplace
- Double Pane Windows
- Custom Window Coverings
- Living Room
- Dining Area
- Laminate Flooring
Kitchen
- Breakfast Bar
- <<OvenToken>>
- Gas Cooktop
- Range Hood
- <<microwave>>
- Dishwasher
- Kitchen Island
- Quartz Countertops
- Disposal
Bedrooms and Bathrooms
- 2 Bedrooms
- Dressing Area
- Remodeled Bathroom
- Double Vanity
- Low Flow Toliet
- <<tubWithShowerToken>>
- Low Flow Shower
Laundry
- Laundry closet
- Dryer
- Washer
Home Security
- Carbon Monoxide Detectors
- Fire and Smoke Detector
Parking
- 2 Open Parking Spaces
- 2 Parking Spaces
- Driveway
Pool
- Heated In Ground Pool
- Heated Spa
Outdoor Features
- Shed
Utilities
- Central Heating and Cooling System
- Property is located within a water district
- Central Water Heater
Community Details
- No Home Owners Association
Listing and Financial Details
- Assessor Parcel Number 508-271-007
Map
Home Values in the Area
Average Home Value in this Area
Tax History
| Year | Tax Paid | Tax Assessment Tax Assessment Total Assessment is a certain percentage of the fair market value that is determined by local assessors to be the total taxable value of land and additions on the property. | Land | Improvement |
|---|---|---|---|---|
| 2023 | $11,236 | $884,340 | $223,686 | $660,654 |
| 2022 | $11,464 | $867,000 | $219,300 | $647,700 |
| 2021 | $11,231 | $850,000 | $215,000 | $635,000 |
| 2020 | $5,504 | $369,633 | $84,163 | $285,470 |
| 2019 | $5,596 | $362,386 | $82,513 | $279,873 |
| 2018 | $5,509 | $355,282 | $80,897 | $274,385 |
| 2017 | $5,411 | $348,316 | $79,311 | $269,005 |
| 2016 | $5,259 | $341,487 | $77,756 | $263,731 |
| 2015 | $5,124 | $336,359 | $76,589 | $259,770 |
| 2014 | $3,890 | $300,357 | $75,089 | $225,268 |
Property History
| Date | Event | Price | Change | Sq Ft Price |
|---|---|---|---|---|
| 06/11/2025 06/11/25 | Pending | -- | -- | -- |
| 05/21/2025 05/21/25 | For Sale | $1,200,000 | +301.3% | $968 / Sq Ft |
| 01/23/2013 01/23/13 | Sold | $299,000 | -8.0% | $241 / Sq Ft |
| 01/11/2013 01/11/13 | Pending | -- | -- | -- |
| 06/04/2012 06/04/12 | Price Changed | $325,000 | -5.8% | $262 / Sq Ft |
| 05/22/2012 05/22/12 | For Sale | $345,000 | -- | $278 / Sq Ft |
Purchase History
| Date | Type | Sale Price | Title Company |
|---|---|---|---|
| Grant Deed | $850,000 | Orange Coast Title Company | |
| Interfamily Deed Transfer | -- | None Available | |
| Grant Deed | $299,000 | Lawyers Title Company | |
| Grant Deed | -- | Fatcola | |
| Interfamily Deed Transfer | -- | United Title Company | |
| Interfamily Deed Transfer | -- | -- |
Mortgage History
| Date | Status | Loan Amount | Loan Type |
|---|---|---|---|
| Open | $500,000 | New Conventional | |
| Previous Owner | $388,000 | New Conventional | |
| Previous Owner | $74,000 | Future Advance Clause Open End Mortgage | |
| Previous Owner | $284,050 | New Conventional | |
| Previous Owner | $136,000 | Purchase Money Mortgage |
Similar Homes in Palm Springs, CA
Source: The MLS
MLS Number: 25540891PS
APN: 508-271-007
- 315 Tomahawk St
- 1626 N Riverside Dr
- 658 Dunes Ct
- 306 Logenita St
- 102 Fondulac St
- 678 S Thornhill Rd
- 801 S Sunrise Way
- 205 Cherokee St
- 1550 E Mesquite Ave
- 73 73a Alesandro
- 4 Arapaho St
- 1251 E San Lorenzo Rd
- 1111 E Ramon Rd Unit 1
- 1111 E Ramon Rd Unit 37
- 962 Ramon Rd
- 966 Ramon Rd
- 964 Ramon Rd
- 1209 Ramon Rd
- 1201 Ramon Rd
- 1169 Ramon Rd






