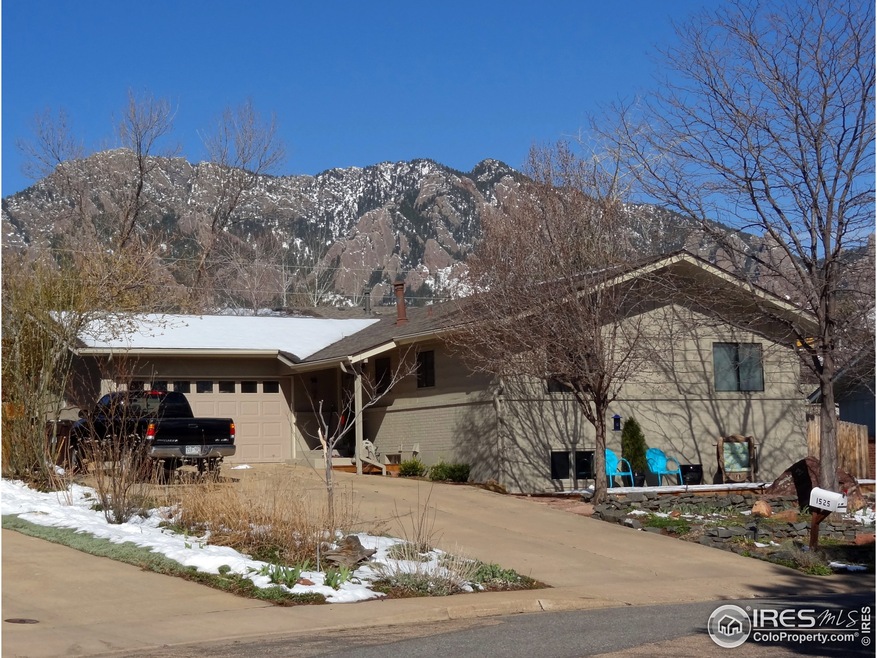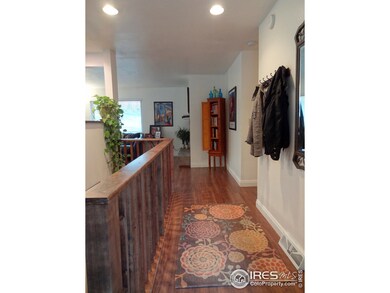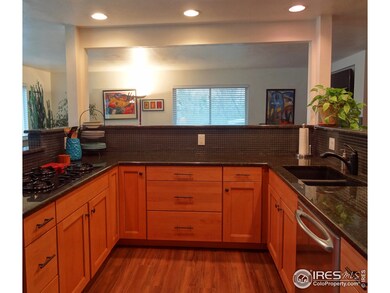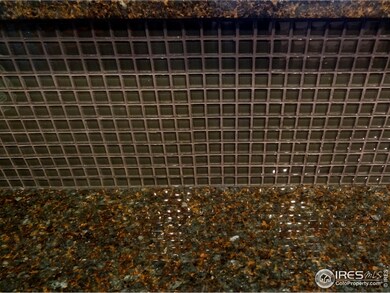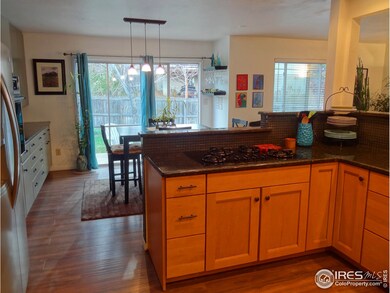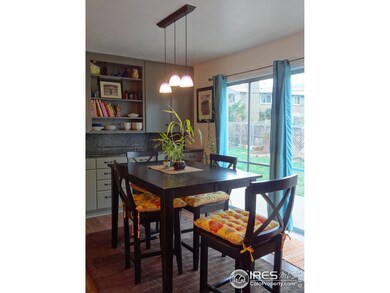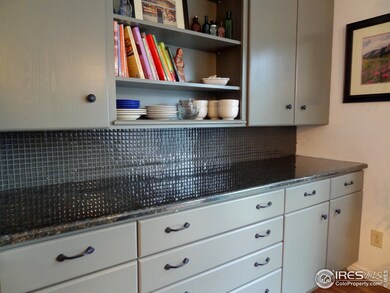
1525 Judson Dr Boulder, CO 80305
Table Mesa NeighborhoodHighlights
- Open Floorplan
- Deck
- No HOA
- Mesa Elementary School Rated A
- Multiple Fireplaces
- Separate Outdoor Workshop
About This Home
As of July 2025Open, light & sun-filled ranch in upper Table Mesa on a very quiet street! Complete renovation to current tastes & standards featuring an open great room concept! Sleek & sexy kitchen with slab granite counters and glass tile backsplash! Dining room with built-in cabinetry opens to large patio! Large living areas upstairs and in basement, both with fireplaces! Two egress windows installed in basement! 13x13 unfinished storage room in basement could easily become a 5th bedroom! Big 2 car garage!
Last Buyer's Agent
Lisa Fischer
Kingdom Real Estate Services
Home Details
Home Type
- Single Family
Est. Annual Taxes
- $3,574
Year Built
- Built in 1967
Lot Details
- 8,189 Sq Ft Lot
- Cul-De-Sac
- Wood Fence
- Level Lot
- Property is zoned RL-1
Parking
- 2 Car Attached Garage
Home Design
- Brick Veneer
- Wood Frame Construction
- Composition Roof
Interior Spaces
- 2,574 Sq Ft Home
- 1-Story Property
- Open Floorplan
- Ceiling Fan
- Multiple Fireplaces
- Gas Fireplace
- Double Pane Windows
- Window Treatments
- Family Room
- Living Room with Fireplace
- Recreation Room with Fireplace
Kitchen
- Gas Oven or Range
- Self-Cleaning Oven
- Dishwasher
- Disposal
Flooring
- Carpet
- Laminate
Bedrooms and Bathrooms
- 4 Bedrooms
- Primary bathroom on main floor
- Walk-in Shower
Laundry
- Dryer
- Washer
Finished Basement
- Basement Fills Entire Space Under The House
- Laundry in Basement
Outdoor Features
- Deck
- Patio
- Separate Outdoor Workshop
- Outdoor Storage
Schools
- Mesa Elementary School
- Southern Hills Middle School
- Fairview High School
Additional Features
- Property is near a bus stop
- Forced Air Heating and Cooling System
Community Details
- No Home Owners Association
- Table Mesa 2 Subdivision
Listing and Financial Details
- Assessor Parcel Number R0013929
Ownership History
Purchase Details
Home Financials for this Owner
Home Financials are based on the most recent Mortgage that was taken out on this home.Purchase Details
Home Financials for this Owner
Home Financials are based on the most recent Mortgage that was taken out on this home.Purchase Details
Home Financials for this Owner
Home Financials are based on the most recent Mortgage that was taken out on this home.Purchase Details
Home Financials for this Owner
Home Financials are based on the most recent Mortgage that was taken out on this home.Purchase Details
Home Financials for this Owner
Home Financials are based on the most recent Mortgage that was taken out on this home.Purchase Details
Similar Homes in Boulder, CO
Home Values in the Area
Average Home Value in this Area
Purchase History
| Date | Type | Sale Price | Title Company |
|---|---|---|---|
| Special Warranty Deed | $1,350,000 | First American Title | |
| Personal Reps Deed | $941,000 | None Available | |
| Warranty Deed | $630,000 | First Colorado Title | |
| Interfamily Deed Transfer | -- | None Available | |
| Warranty Deed | $590,000 | Utc | |
| Deed | $117,900 | -- |
Mortgage History
| Date | Status | Loan Amount | Loan Type |
|---|---|---|---|
| Open | $1,000,000 | New Conventional | |
| Previous Owner | $708,000 | New Conventional | |
| Previous Owner | $47,050 | Purchase Money Mortgage | |
| Previous Owner | $752,800 | Adjustable Rate Mortgage/ARM | |
| Previous Owner | $504,000 | Purchase Money Mortgage | |
| Previous Owner | $417,000 | New Conventional | |
| Previous Owner | $51,000 | Future Advance Clause Open End Mortgage | |
| Previous Owner | $459,500 | New Conventional | |
| Previous Owner | $20,000 | Credit Line Revolving | |
| Previous Owner | $460,000 | Purchase Money Mortgage | |
| Previous Owner | $121,000 | Credit Line Revolving | |
| Previous Owner | $348,000 | Unknown | |
| Previous Owner | $100,000 | Credit Line Revolving | |
| Previous Owner | $46,000 | Credit Line Revolving | |
| Previous Owner | $241,900 | Unknown | |
| Previous Owner | $239,000 | Unknown | |
| Previous Owner | $198,400 | Unknown | |
| Previous Owner | $14,524 | Stand Alone Second |
Property History
| Date | Event | Price | Change | Sq Ft Price |
|---|---|---|---|---|
| 07/08/2025 07/08/25 | Sold | $1,350,000 | -2.2% | $524 / Sq Ft |
| 06/09/2025 06/09/25 | Price Changed | $1,380,000 | -3.2% | $536 / Sq Ft |
| 05/27/2025 05/27/25 | Price Changed | $1,425,000 | -5.0% | $554 / Sq Ft |
| 05/06/2025 05/06/25 | Price Changed | $1,500,000 | -3.2% | $583 / Sq Ft |
| 04/07/2025 04/07/25 | For Sale | $1,550,000 | +64.7% | $602 / Sq Ft |
| 01/28/2019 01/28/19 | Off Market | $941,000 | -- | -- |
| 01/28/2019 01/28/19 | Off Market | $630,000 | -- | -- |
| 04/25/2017 04/25/17 | Sold | $941,000 | -0.5% | $366 / Sq Ft |
| 03/22/2017 03/22/17 | Pending | -- | -- | -- |
| 02/27/2017 02/27/17 | For Sale | $946,000 | +50.2% | $368 / Sq Ft |
| 07/02/2013 07/02/13 | Sold | $630,000 | -0.8% | $262 / Sq Ft |
| 06/02/2013 06/02/13 | Pending | -- | -- | -- |
| 05/01/2013 05/01/13 | For Sale | $635,000 | -- | $264 / Sq Ft |
Tax History Compared to Growth
Tax History
| Year | Tax Paid | Tax Assessment Tax Assessment Total Assessment is a certain percentage of the fair market value that is determined by local assessors to be the total taxable value of land and additions on the property. | Land | Improvement |
|---|---|---|---|---|
| 2025 | $7,884 | $83,813 | $57,944 | $25,869 |
| 2024 | $7,884 | $83,813 | $57,944 | $25,869 |
| 2023 | $7,747 | $89,706 | $66,498 | $26,894 |
| 2022 | $6,744 | $72,627 | $48,914 | $23,713 |
| 2021 | $6,431 | $74,718 | $50,322 | $24,396 |
| 2020 | $5,481 | $62,963 | $46,332 | $16,631 |
| 2019 | $5,397 | $62,963 | $46,332 | $16,631 |
| 2018 | $5,156 | $59,465 | $32,688 | $26,777 |
| 2017 | $4,994 | $65,741 | $36,138 | $29,603 |
| 2016 | $4,839 | $55,895 | $28,974 | $26,921 |
| 2015 | $4,582 | $44,409 | $20,059 | $24,350 |
| 2014 | $3,734 | $44,409 | $20,059 | $24,350 |
Agents Affiliated with this Home
-
Terry Larson

Seller's Agent in 2025
Terry Larson
RE/MAX
(303) 589-3028
2 in this area
76 Total Sales
-
Laura Morningstar

Buyer's Agent in 2025
Laura Morningstar
Compass - Boulder
(303) 588-8072
1 in this area
34 Total Sales
-
L
Seller's Agent in 2017
Lisa Fischer
Kingdom Real Estate Services
-
Steve Altermatt

Seller's Agent in 2013
Steve Altermatt
8z Real Estate
(303) 441-5669
39 in this area
141 Total Sales
Map
Source: IRES MLS
MLS Number: 706320
APN: 1577083-13-038
- 1505 Kendall Dr
- 1590 Findlay Way
- 1560 Findlay Way
- 19 Benthaven Place
- 2665 Juilliard St
- 3150 Lane Ct
- 1312 Sandstone Ct
- 2575 Briarwood Dr
- 93 Benthaven Place
- 2575 Cragmoor Rd
- 2545 Woodstock Place
- 1265 Hartford Dr
- 1425 Blue Sage Ct
- 3495 Everett Dr
- 2949 Tincup Cir
- 1120 Hartford Dr
- 3380 Longwood Ave
- 1187 Bear Mountain Dr Unit B
- 1080 Ithaca Dr
- 3381 Cripple Creek Trail Unit D14
