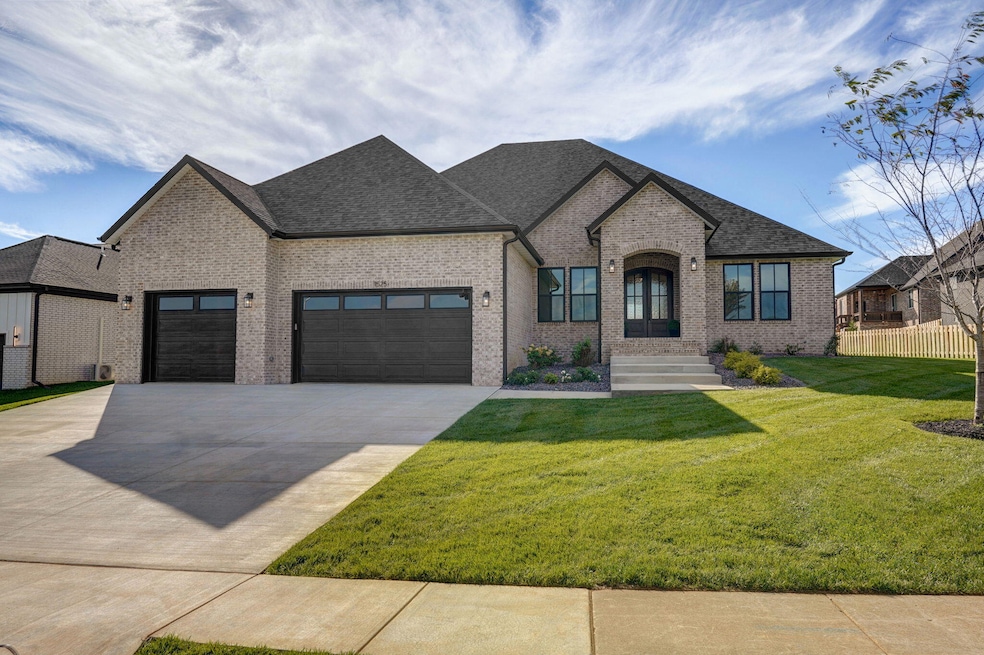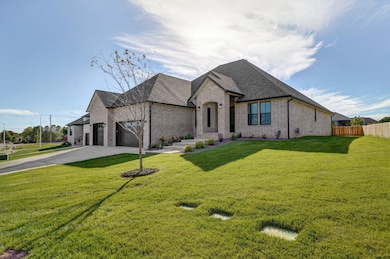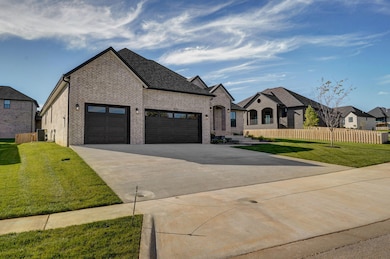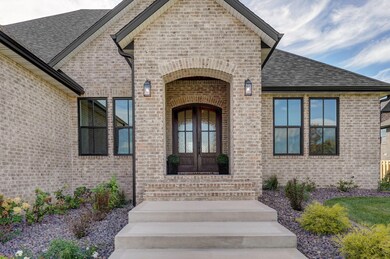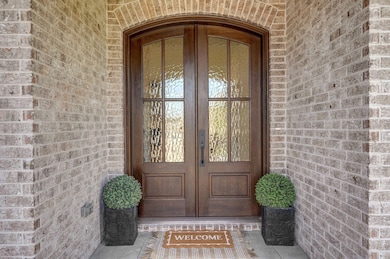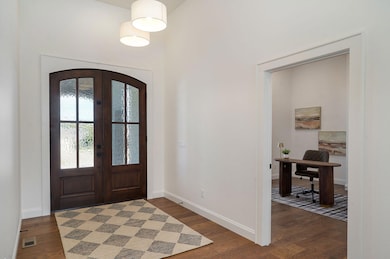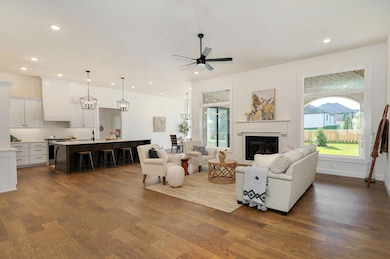1525 Marlowe Ave Springfield, MO 65802
Southeast Springfield NeighborhoodEstimated payment $3,863/month
Highlights
- New Construction
- City View
- Vaulted Ceiling
- Hickory Hills K-8 School Rated 9+
- Craftsman Architecture
- Engineered Wood Flooring
About This Home
This home is the ultimate single level home! Fenced in yard, extra privacy trees, sod yard, tankless water heater, full home water filter, upgraded tiles, custom cabinets, vaulted back porch, and so much more makes this the home for you! Our best selling plan at it's best form! Welcome to this 2,750 sq ft Wildhorse masterpiece filled with the most superior spaces along with features and comforts galore! Curb appeal is what it's all about with this all brick home with stone accents! This home has quaker black windows, beautiful dormers to add to the appeal, and a beautiful back porch set up that is 20x20! This home features double door front doors for a grand entrance, and you then walk into a great space of living dining and kitchen with 11 foot ceiling throughout! Your living room is a 20x20 space with a beautiful centerpiece fireplace!! Your kitchen features custom cabinets, a custom wood hood, and appliances from GE! Floors in this entire home are engineered hardwood that gives the perfect blend of natural and durability! You will walk into a beautiful master suite with high ceilings, along with a very large custom tile shower. Your floors will be heated tile as well! This home also boasts a beautiful front bedroom for a potential office. Rooms like a half bath, pantry, and laundry room give you the storage and utility daily for you and your guests! This home is finished out with a beautiful vaulted porch with grand arches, overlooking the trees and peaceful air!! Extras include full sod and irrigation yard with a fence, mud bench, wall treatments, w full wood built closets, sink in laundry room, and tub tile surrounds in hall bath!
Open House Schedule
-
Sunday, November 23, 20253:00 to 5:00 pm11/23/2025 3:00:00 PM +00:0011/23/2025 5:00:00 PM +00:00Add to Calendar
Home Details
Home Type
- Single Family
Est. Annual Taxes
- $664
Year Built
- Built in 2025 | New Construction
Lot Details
- 0.32 Acre Lot
- Property is Fully Fenced
- Wood Fence
- Cleared Lot
HOA Fees
- $40 Monthly HOA Fees
Home Design
- Craftsman Architecture
- Brick Exterior Construction
Interior Spaces
- 2,750 Sq Ft Home
- 1-Story Property
- Tray Ceiling
- Vaulted Ceiling
- Ceiling Fan
- Fireplace Features Blower Fan
- Gas Fireplace
- Double Pane Windows
- Mud Room
- Great Room
- Living Room with Fireplace
- Home Office
- City Views
- Fire and Smoke Detector
Kitchen
- Stove
- Microwave
- Dishwasher
- Kitchen Island
- Quartz Countertops
- Disposal
Flooring
- Engineered Wood
- Tile
Bedrooms and Bathrooms
- 4 Bedrooms
- Walk-In Closet
- Soaking Tub
- Walk-in Shower
Laundry
- Laundry Room
- Washer and Dryer Hookup
Parking
- 3 Car Attached Garage
- Front Facing Garage
- Garage Door Opener
- Driveway
Outdoor Features
- Rain Gutters
Schools
- Hickory Hills Elementary School
- Glendale High School
Utilities
- Forced Air Heating and Cooling System
- Heating System Uses Natural Gas
- Tankless Water Heater
Community Details
Overview
- Association fees include basketball court, children's play area, swimming pool, tennis court(s), trash service
- The Lakes Wild Horse Subdivision
Recreation
- Tennis Courts
- Community Basketball Court
- Community Playground
- Community Pool
Map
Home Values in the Area
Average Home Value in this Area
Tax History
| Year | Tax Paid | Tax Assessment Tax Assessment Total Assessment is a certain percentage of the fair market value that is determined by local assessors to be the total taxable value of land and additions on the property. | Land | Improvement |
|---|---|---|---|---|
| 2025 | $664 | $12,410 | $12,410 | $0 |
| 2024 | $483 | $8,550 | $8,550 | $0 |
| 2023 | $485 | $8,550 | $8,550 | $0 |
| 2022 | $0 | $8,550 | $8,550 | $0 |
Property History
| Date | Event | Price | List to Sale | Price per Sq Ft |
|---|---|---|---|---|
| 11/20/2025 11/20/25 | For Sale | $699,977 | -2.1% | $255 / Sq Ft |
| 10/17/2025 10/17/25 | For Sale | $715,000 | -- | $260 / Sq Ft |
Purchase History
| Date | Type | Sale Price | Title Company |
|---|---|---|---|
| Warranty Deed | -- | None Listed On Document |
Source: Southern Missouri Regional MLS
MLS Number: 60307818
APN: 12-11-300-222
- 4566 E Kentbrook Dr
- Lancaster I Plan at The Lakes at Wild Horse
- Lake Edge II Plan at The Lakes at Wild Horse
- Silverado Plan at The Lakes at Wild Horse
- Emerson Plan at The Lakes at Wild Horse
- Palomino Plan at The Lakes at Wild Horse
- Lake Edge Plan at The Lakes at Wild Horse
- Meadowood Plan at The Lakes at Wild Horse
- Stone Ridge Plan at The Lakes at Wild Horse
- Lancaster II Plan at The Lakes at Wild Horse
- 4584 E Kentbrook Dr
- 1545 N Oakfair Place
- 1581 N Oakfair Place
- 4487 E Larkwood St
- 1650 Marlowe Ave
- 1674 N Marlowe Ave
- 1428 N Cromwell Ct
- 1653 N Oakfair Place
- 1734 Marlowe Ave
- 4531 E Hidden Oak St
- 1452 N Eastgate Ave
- 3501 E Lombard St
- 3515 E Lombard St
- 3455 E Lombard St
- 3080 E Cherry St
- 3440 E Lombard St
- 2620 E Chestnut Expy
- 3460 E Catalpa St
- 2944 E Madison St
- 220 S Oak Grove Ave
- 2732 E Monroe Terrace
- 3126A E Valley Water Mill Rd
- 2650 N Barnes
- 1655 S Ingram Mill Rd
- 1663 S Deeswood Ave
- 2055-2061 E Cherry St
- 2020 E Kerr St
- 1909 S Ingram Mill Rd
- 1940 S Ingram Mill Rd
- 1909 E Cherry St
