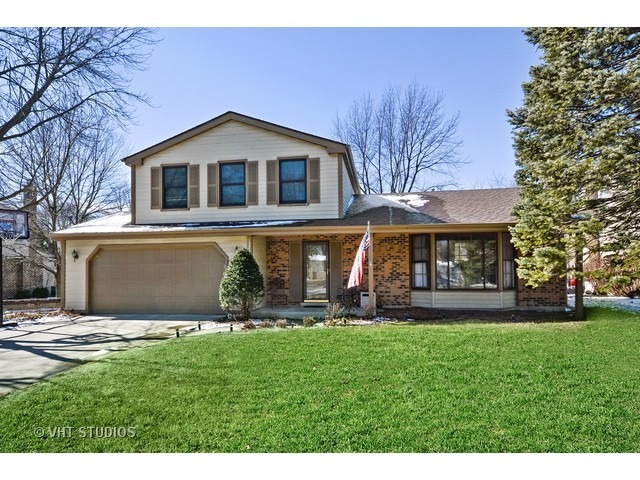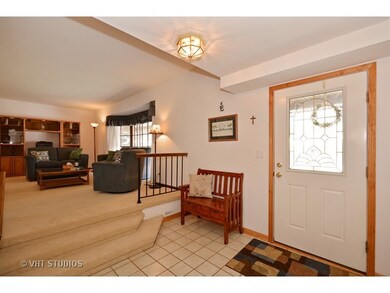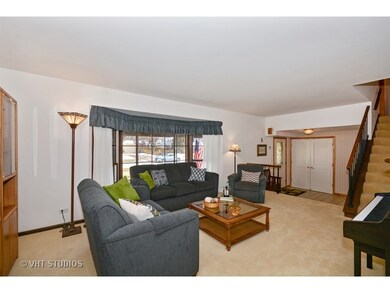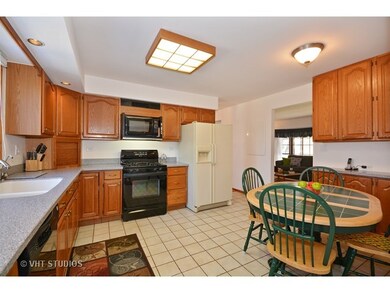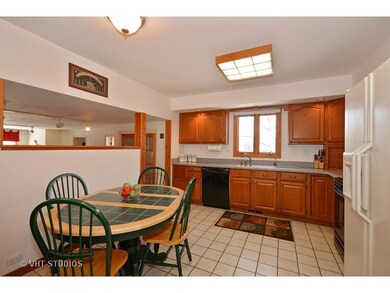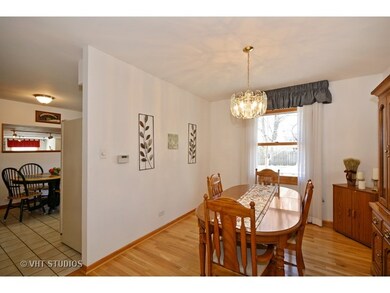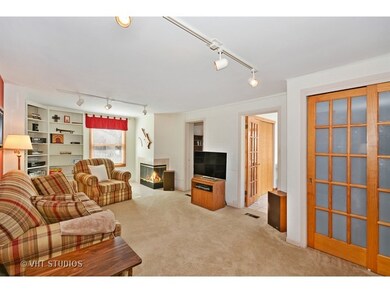
1525 N Columbia St Naperville, IL 60563
Indian Hill NeighborhoodHighlights
- Recreation Room
- Wooded Lot
- Sun or Florida Room
- Beebe Elementary School Rated A
- Wood Flooring
- 5-minute walk to Arrowhead Park
About This Home
As of December 2021GREAT VALUE IS OBVIOUS IN THIS INDIAN HILL HOME ONLY A BLOCK FROM ARROWHEAD PARK! A CUSTOM SUNROOM & 1ST FLOOR DEN MAKE THIS A UNIQUELY SPECIAL 3 BEDROOM. ENJOY A CUSTOM BAY WINDOW IN THE LIVING ROOM, WOOD FLOORING ADDED IN THE DINING ROOM, AN UPDATED KITCHEN WITH CORIAN COUNTERS & CUSTOM CABINETRY, A WOODBURNING FIREPLACE & BUILT-INS IN THE COMFORTABLE FAMILY ROOM & OF COURSE THE VERSATILE SUNROOM & DEN. THE MASTER BEDROOM OFFERS TWIN DOUBLE CLOSETS & AN UPDATED MASTER BATH. BEDROOMS 2 & 3 SHARE A ROOMY FAMILY BATH & THOSE BRS HAVE EXPOSED HARDWOOD FLOORS. THERE ARE TWO FINISHED ROOMS IN THE BASEMENT ALONG WITH EXCELLENT STORAGE. THE YARD IS FULLY FENCED & HAS A PAVER PATIO, STORAGE SHED AND IS WELL LANDSCAPED & PRIVATE. THE WINDOWS ARE NEWER EXCEPT FOR THE LR BAY AND THE HIGH LEVEL OF PRIDE OF OWNERSHIP IS OBVIOUS! DON'T MISS THIS ONE IN SCHOOL DISTRICT 203 AND JUST MINUTES FROM I-88, DOWNTOWN NAPERVILLE & THE COMMUTER TRAIN!
Home Details
Home Type
- Single Family
Est. Annual Taxes
- $8,960
Year Built
- 1973
Lot Details
- East or West Exposure
- Fenced Yard
- Wooded Lot
Parking
- Attached Garage
- Garage Transmitter
- Garage Door Opener
- Driveway
- Garage Is Owned
Home Design
- Brick Exterior Construction
- Slab Foundation
- Asphalt Shingled Roof
- Aluminum Siding
Interior Spaces
- Wood Burning Fireplace
- Den
- Recreation Room
- Play Room
- Sun or Florida Room
- Wood Flooring
- Finished Basement
- Partial Basement
Kitchen
- Breakfast Bar
- Walk-In Pantry
- Oven or Range
- Dishwasher
- Disposal
Bedrooms and Bathrooms
- Primary Bathroom is a Full Bathroom
- Separate Shower
Laundry
- Dryer
- Washer
Utilities
- Forced Air Heating and Cooling System
- Heating System Uses Gas
- Lake Michigan Water
Additional Features
- Brick Porch or Patio
- Property is near a bus stop
Listing and Financial Details
- Homeowner Tax Exemptions
Ownership History
Purchase Details
Home Financials for this Owner
Home Financials are based on the most recent Mortgage that was taken out on this home.Purchase Details
Purchase Details
Home Financials for this Owner
Home Financials are based on the most recent Mortgage that was taken out on this home.Purchase Details
Purchase Details
Home Financials for this Owner
Home Financials are based on the most recent Mortgage that was taken out on this home.Similar Homes in Naperville, IL
Home Values in the Area
Average Home Value in this Area
Purchase History
| Date | Type | Sale Price | Title Company |
|---|---|---|---|
| Deed | $465,000 | Fidelity National Title | |
| Interfamily Deed Transfer | -- | Attorney | |
| Warranty Deed | $358,000 | Baird & Warner Title Svcs In | |
| Interfamily Deed Transfer | -- | -- | |
| Warranty Deed | $205,000 | Collar Counties Title Plant |
Mortgage History
| Date | Status | Loan Amount | Loan Type |
|---|---|---|---|
| Open | $475,695 | VA | |
| Previous Owner | $308,000 | New Conventional | |
| Previous Owner | $305,000 | New Conventional | |
| Previous Owner | $322,200 | New Conventional | |
| Previous Owner | $176,000 | Unknown | |
| Previous Owner | $191,102 | Unknown | |
| Previous Owner | $194,000 | Unknown | |
| Previous Owner | $164,000 | No Value Available |
Property History
| Date | Event | Price | Change | Sq Ft Price |
|---|---|---|---|---|
| 12/18/2021 12/18/21 | Sold | $465,000 | +1.3% | $207 / Sq Ft |
| 11/21/2021 11/21/21 | Pending | -- | -- | -- |
| 11/16/2021 11/16/21 | For Sale | $459,000 | +28.2% | $205 / Sq Ft |
| 05/05/2016 05/05/16 | Sold | $358,000 | -3.2% | $160 / Sq Ft |
| 03/06/2016 03/06/16 | Pending | -- | -- | -- |
| 03/04/2016 03/04/16 | For Sale | $369,900 | -- | $165 / Sq Ft |
Tax History Compared to Growth
Tax History
| Year | Tax Paid | Tax Assessment Tax Assessment Total Assessment is a certain percentage of the fair market value that is determined by local assessors to be the total taxable value of land and additions on the property. | Land | Improvement |
|---|---|---|---|---|
| 2023 | $8,960 | $145,890 | $63,600 | $82,290 |
| 2022 | $8,654 | $139,720 | $60,910 | $78,810 |
| 2021 | $8,337 | $134,440 | $58,610 | $75,830 |
| 2020 | $8,159 | $132,030 | $57,560 | $74,470 |
| 2019 | $7,920 | $126,320 | $55,070 | $71,250 |
| 2018 | $7,922 | $126,320 | $55,070 | $71,250 |
| 2017 | $7,761 | $122,060 | $53,210 | $68,850 |
| 2016 | $7,605 | $117,650 | $51,290 | $66,360 |
| 2015 | $7,554 | $110,790 | $48,300 | $62,490 |
| 2014 | $7,297 | $104,030 | $45,350 | $58,680 |
| 2013 | $7,187 | $104,280 | $45,460 | $58,820 |
Agents Affiliated with this Home
-

Seller's Agent in 2021
Ryan Sjostrom
Compass
(630) 660-2367
1 in this area
103 Total Sales
-

Buyer's Agent in 2021
Deanna Schmudde
john greene Realtor
(630) 399-9298
1 in this area
81 Total Sales
-

Seller's Agent in 2016
Bill White
Baird Warner
(630) 235-9760
8 in this area
266 Total Sales
-

Buyer's Agent in 2016
Jill Lejsek
Baird Warner
(630) 816-8701
2 in this area
108 Total Sales
Map
Source: Midwest Real Estate Data (MRED)
MLS Number: MRD09155915
APN: 08-07-205-026
- 1525 Chickasaw Dr
- 1554 Chickasaw Dr
- 608 Iroquois Ave
- 1581 Chippewa Dr
- 440 Menominee Ln
- 1308 N Wright St
- 416 Iroquois Ave
- 1425 N Charles Ave
- 1134 Spring Garden Cir Unit 48
- 1658 Apache Dr
- 1528 Apache Dr
- 1216 Suffolk St
- 217 Cortez Ct
- 212 E 11th Ave
- 1216 N Main St
- 1124 Brighton Rd
- 27W141 48th St
- 1040 Buckingham Dr
- 1314 N Eagle St
- 1114 N Webster St
