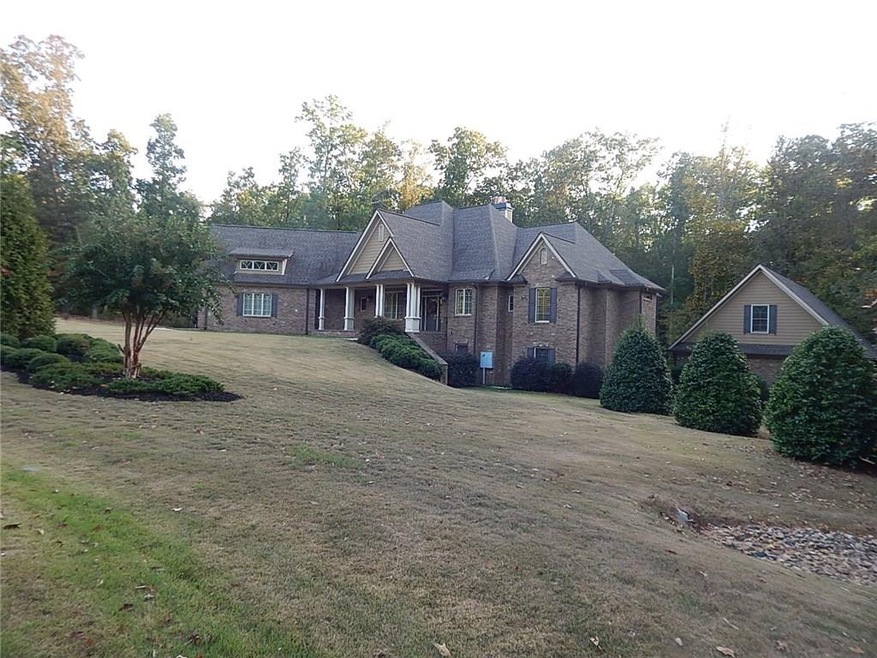
$489,000
- 3 Beds
- 2.5 Baths
- 2,063 Sq Ft
- 352 Davis St
- Monroe, GA
LOCATION, LOCATION, LOCATION! This stunning, move-in-ready Craftsman-style home in downtown Monroe offers the perfect blend of charm and convenience. Just steps away—or a quick golf cart ride—from fantastic restaurants, shopping, and the vibrant Monroe Town Green, this home places you right in the heart of it all.With 3 spacious bedrooms and 2.5 beautifully designed bathrooms, this home exudes
Susan Sykes Keller Williams Realty Atl Partners
